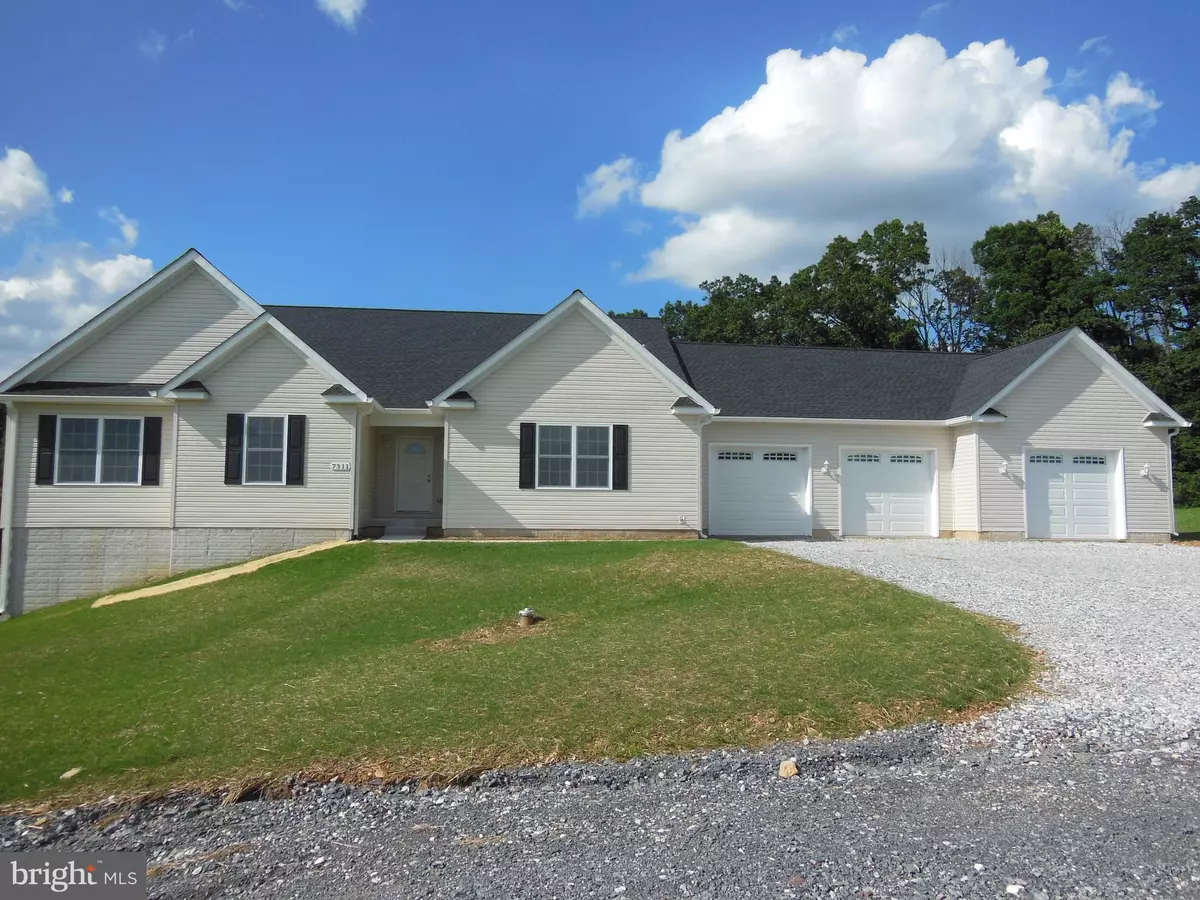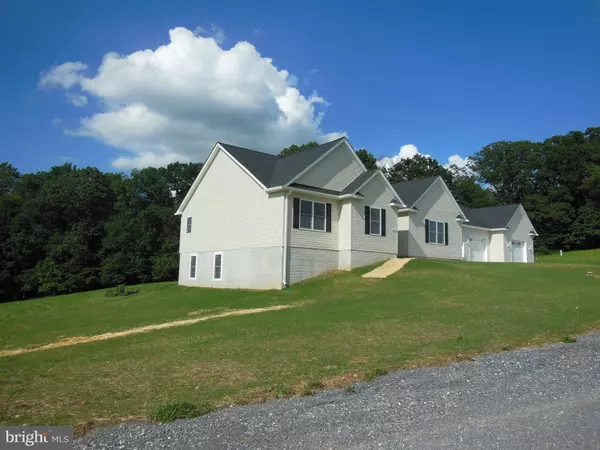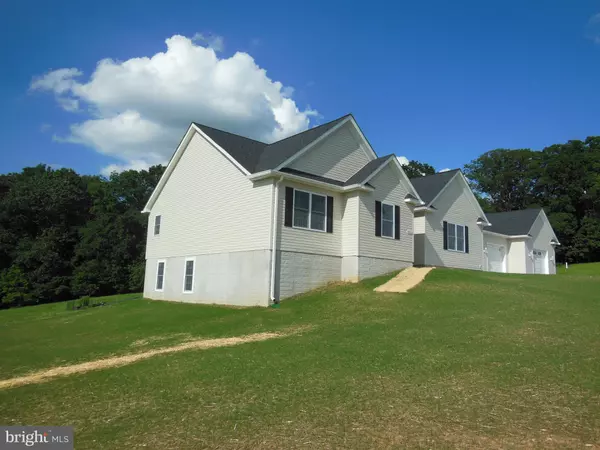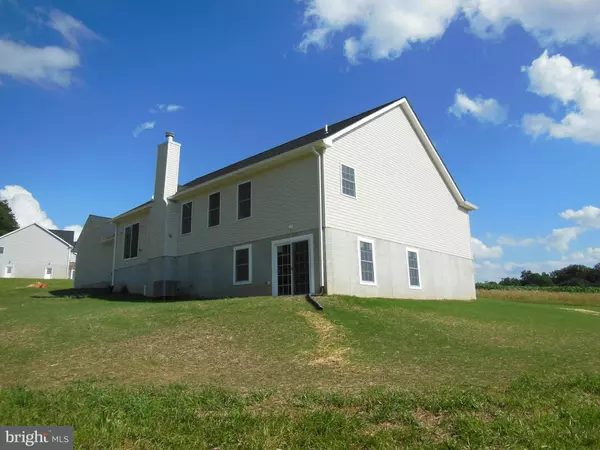$550,395
$550,000
0.1%For more information regarding the value of a property, please contact us for a free consultation.
3 Beds
3 Baths
2,110 SqFt
SOLD DATE : 07/02/2020
Key Details
Sold Price $550,395
Property Type Single Family Home
Sub Type Detached
Listing Status Sold
Purchase Type For Sale
Square Footage 2,110 sqft
Price per Sqft $260
Subdivision Talbot Ridge Farms
MLS Listing ID 1007965104
Sold Date 07/02/20
Style Ranch/Rambler
Bedrooms 3
Full Baths 2
Half Baths 1
HOA Y/N N
Abv Grd Liv Area 2,110
Originating Board MRIS
Year Built 2020
Annual Tax Amount $1,254
Tax Year 2019
Lot Size 1.240 Acres
Acres 1.24
Property Description
Custom 3 bedroom 2.5 bath Rancher built by Bella Homes Design & Build, Inc. Located on 1.24 acres, this gorgeous home has a 3 car attached garage with mechanic's bay, open kitchen & living rm, Pergo laminate flooring, vaulted ceiling, master bed & bath, quartz counter tops, recessed lights, large unfinished basement. Kitchen has a center island with breakfast bar & tons of cabinets. Standard covenants but no HOA! Builder warranty included! Only one homesite left after this! Let custom home builder Bella Homes Design & Build, Inc. build your dream home today! Builder willing to consider house to sell contingencies & many types of financing. Call for more information.
Location
State MD
County Frederick
Zoning RES
Rooms
Other Rooms Living Room, Primary Bedroom, Bedroom 2, Bedroom 3, Kitchen, Basement, Breakfast Room, Laundry, Bathroom 1, Primary Bathroom, Half Bath
Basement Outside Entrance, Sump Pump, Connecting Stairway, Full, Space For Rooms, Unfinished, Rough Bath Plumb, Daylight, Full, Heated, Interior Access, Rear Entrance, Walkout Level, Windows
Main Level Bedrooms 3
Interior
Interior Features Breakfast Area, Carpet, Ceiling Fan(s), Dining Area, Entry Level Bedroom, Family Room Off Kitchen, Floor Plan - Open, Kitchen - Country, Kitchen - Eat-In, Kitchen - Table Space, Pantry, Recessed Lighting, Sprinkler System, Stall Shower, Upgraded Countertops, Walk-in Closet(s), Combination Dining/Living, Combination Kitchen/Dining, Combination Kitchen/Living, Kitchen - Island, Tub Shower
Hot Water Electric
Heating Central, Heat Pump(s)
Cooling Central A/C, Heat Pump(s), Ceiling Fan(s)
Flooring Carpet, Concrete, Laminated
Fireplaces Number 1
Fireplaces Type Mantel(s), Fireplace - Glass Doors, Wood
Equipment Dishwasher, Exhaust Fan, Icemaker, Oven - Self Cleaning, Refrigerator, Stainless Steel Appliances, Water Dispenser, Water Heater, Disposal, Dryer - Electric, Oven/Range - Electric, Range Hood, Washer
Furnishings No
Fireplace Y
Window Features Double Pane,Insulated,Screens,Double Hung
Appliance Dishwasher, Exhaust Fan, Icemaker, Oven - Self Cleaning, Refrigerator, Stainless Steel Appliances, Water Dispenser, Water Heater, Disposal, Dryer - Electric, Oven/Range - Electric, Range Hood, Washer
Heat Source Central, Electric
Laundry Hookup, Main Floor
Exterior
Garage Garage Door Opener, Inside Access, Covered Parking, Oversized
Garage Spaces 14.0
Utilities Available Cable TV Available, DSL Available, Electric Available, Fiber Optics Available, Phone Available, Under Ground
Waterfront N
Water Access N
View Pasture
Roof Type Architectural Shingle,Asphalt,Shingle
Accessibility None
Road Frontage Private, Road Maintenance Agreement
Parking Type Off Street, Driveway, Attached Garage
Attached Garage 3
Total Parking Spaces 14
Garage Y
Building
Lot Description Cleared, Open, Backs to Trees, Rear Yard, Front Yard, SideYard(s), Sloping
Story 2
Sewer Septic = # of BR
Water Well
Architectural Style Ranch/Rambler
Level or Stories 2
Additional Building Above Grade, Below Grade
Structure Type Cathedral Ceilings,Dry Wall,High,Vaulted Ceilings
New Construction Y
Schools
Elementary Schools Twin Ridge
Middle Schools Windsor Knolls
High Schools Linganore
School District Frederick County Public Schools
Others
Pets Allowed Y
Senior Community No
Tax ID 1118595672
Ownership Fee Simple
SqFt Source Assessor
Security Features Sprinkler System - Indoor,Smoke Detector
Acceptable Financing Cash, Conventional, FHA, Negotiable, VA, USDA
Listing Terms Cash, Conventional, FHA, Negotiable, VA, USDA
Financing Cash,Conventional,FHA,Negotiable,VA,USDA
Special Listing Condition Standard
Pets Description No Pet Restrictions
Read Less Info
Want to know what your home might be worth? Contact us for a FREE valuation!

Our team is ready to help you sell your home for the highest possible price ASAP

Bought with Leslie Ikle • Redfin Corp

"My job is to find and attract mastery-based agents to the office, protect the culture, and make sure everyone is happy! "






