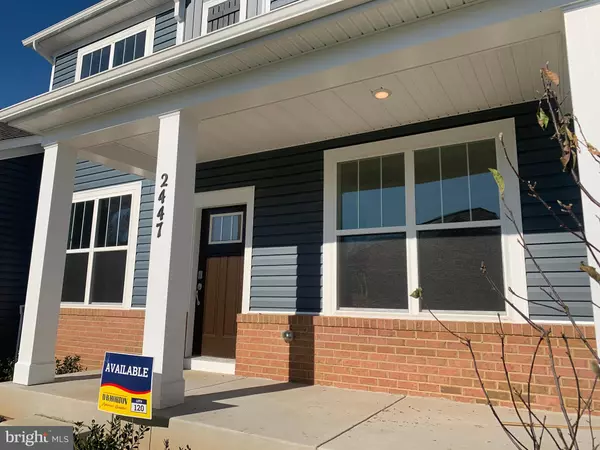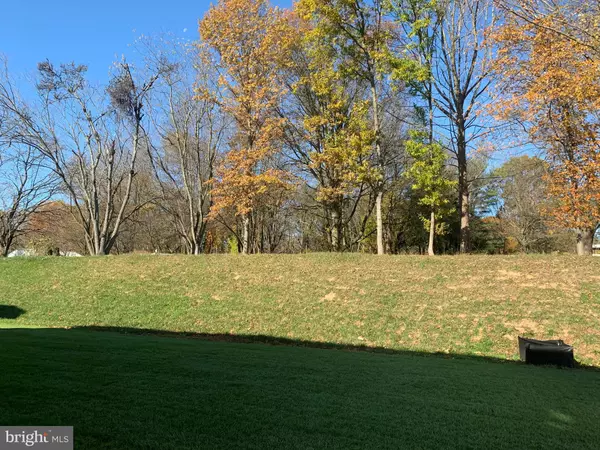$559,990
$559,990
For more information regarding the value of a property, please contact us for a free consultation.
4 Beds
3 Baths
3,216 SqFt
SOLD DATE : 01/12/2021
Key Details
Sold Price $559,990
Property Type Single Family Home
Sub Type Detached
Listing Status Sold
Purchase Type For Sale
Square Footage 3,216 sqft
Price per Sqft $174
Subdivision None Available
MLS Listing ID MDHR249870
Sold Date 01/12/21
Style Traditional
Bedrooms 4
Full Baths 2
Half Baths 1
HOA Fees $100/mo
HOA Y/N Y
Abv Grd Liv Area 2,573
Originating Board BRIGHT
Year Built 2020
Tax Year 2019
Lot Size 7,770 Sqft
Acres 0.18
Lot Dimensions 111'x70'
Property Description
The sunny and bright Augusta is the perfect place to call home. This stunning new construction home offers nearly 2,600 square feet of living space. This home includes an incredible kitchen with quartz counters, including a large center island with a breakfast bar, stainless steel appliances, a gas range, incredible amount of counter and prep space ample cabinet storage that compliments the counters and floorings, recessed lighting. Luxury hard surface flooring extends throughout the majority of the main level. Spacious foyer opens into a separate dining room and flex space. Spectacular pantry for groceries and additional storage. This wonderful open floorplan that includes the kitchen and large family room for simplified entertaining! Upstairs you will find a large owner's suite, a large walk in closet and a magnificent master ensuite with a soaking tub, separate shower, his and her vanities, custom tiling and private water closet. The laundry room is also located on this level for added convenience. There are also an additional 3 bedrooms and bath on this level. Enter each Augusta through a covered front porch. This home also includes a two-car garage. Optional finished lower level offers so many ways to expand this home perfect for your family to relax after the day's activities or entertain in style. Featuring Americas Smart Home, D.R. Horton keeps you close to the people and places you value most. Simplify your life with a dream home that features hands-free communication, remote keyless entry, SkyBell video doorbell, and so much more! Its a home that adapts to your lifestyle. And with D.R. Horton's simple buying process and ten-year limited warranty, there's no reason to wait. *See model home for access!
Location
State MD
County Harford
Zoning RESIDENTIAL
Direction Southwest
Rooms
Other Rooms Dining Room, Primary Bedroom, Bedroom 2, Bedroom 3, Bedroom 4, Kitchen, Family Room, Laundry, Loft, Recreation Room, Primary Bathroom, Full Bath, Half Bath
Basement Daylight, Full, Interior Access, Partially Finished, Rear Entrance, Walkout Stairs
Interior
Interior Features Carpet, Chair Railings, Combination Kitchen/Dining, Combination Kitchen/Living, Crown Moldings, Dining Area, Efficiency, Family Room Off Kitchen, Floor Plan - Open, Kitchen - Eat-In, Kitchen - Gourmet, Kitchen - Island, Recessed Lighting, Stall Shower, Upgraded Countertops, Walk-in Closet(s)
Hot Water Electric
Heating Central
Cooling Central A/C
Flooring Carpet, Laminated, Vinyl
Equipment Built-In Microwave, Cooktop, Dishwasher, Microwave, Oven - Self Cleaning, Oven - Single, Oven - Wall, Range Hood, Refrigerator, Washer/Dryer Hookups Only
Fireplace N
Window Features Double Pane,Low-E,Screens,Casement,Energy Efficient
Appliance Built-In Microwave, Cooktop, Dishwasher, Microwave, Oven - Self Cleaning, Oven - Single, Oven - Wall, Range Hood, Refrigerator, Washer/Dryer Hookups Only
Heat Source Natural Gas
Laundry Hookup, Main Floor
Exterior
Garage Garage - Front Entry
Garage Spaces 2.0
Utilities Available Cable TV Available, Natural Gas Available, Phone, Phone Available, Sewer Available, Water Available
Waterfront N
Water Access N
Roof Type Architectural Shingle
Street Surface Black Top
Accessibility None
Road Frontage Private
Attached Garage 2
Total Parking Spaces 2
Garage Y
Building
Lot Description Backs - Open Common Area, Backs to Trees, Front Yard, Rear Yard, SideYard(s)
Story 2
Foundation Concrete Perimeter
Sewer Public Sewer
Water Public
Architectural Style Traditional
Level or Stories 2
Additional Building Above Grade, Below Grade
Structure Type 9'+ Ceilings,Dry Wall
New Construction Y
Schools
Elementary Schools Homestead-Wakefield
Middle Schools Patterson Mill
High Schools Patterson Mill
School District Harford County Public Schools
Others
Senior Community No
Tax ID NO TAX RECORD
Ownership Fee Simple
SqFt Source Estimated
Security Features Non-Monitored,Smoke Detector,Sprinkler System - Indoor
Acceptable Financing Cash, Contract, Conventional, FHA, VA
Listing Terms Cash, Contract, Conventional, FHA, VA
Financing Cash,Contract,Conventional,FHA,VA
Special Listing Condition Standard
Read Less Info
Want to know what your home might be worth? Contact us for a FREE valuation!

Our team is ready to help you sell your home for the highest possible price ASAP

Bought with Robert G Rich • EXIT Preferred Realty, LLC

"My job is to find and attract mastery-based agents to the office, protect the culture, and make sure everyone is happy! "






