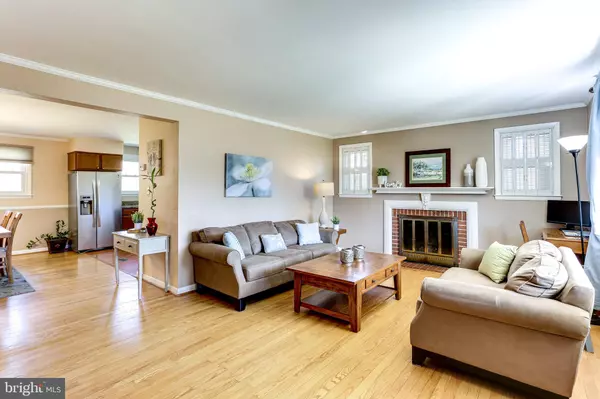$375,000
$350,000
7.1%For more information regarding the value of a property, please contact us for a free consultation.
3 Beds
3 Baths
1,720 SqFt
SOLD DATE : 05/14/2021
Key Details
Sold Price $375,000
Property Type Single Family Home
Sub Type Detached
Listing Status Sold
Purchase Type For Sale
Square Footage 1,720 sqft
Price per Sqft $218
Subdivision Haverford
MLS Listing ID MDBC521604
Sold Date 05/14/21
Style Ranch/Rambler
Bedrooms 3
Full Baths 2
Half Baths 1
HOA Y/N N
Abv Grd Liv Area 1,320
Originating Board BRIGHT
Year Built 1960
Annual Tax Amount $4,322
Tax Year 2021
Lot Size 10,888 Sqft
Acres 0.25
Lot Dimensions 1.00 x
Property Description
This lovely well-maintained Rancher offers many upgrades. Notable upgrades include New A/C unit and bathrooms '19, side and front door storm doors replaced in '17, deck' 16, roof and siding '15, and a privacy fence '14. This spacious corner lot is on a quarter acre and the long driveway offers plenty of off street parking. Gleaming hardwood floors and custom colors are found throughout the main level. Stainless steel appliances and a window above the kitchen sink overlooking the backyard are highlights of the kitchen. Venture into the sizeable basement with a large recreation room, a bonus room perfect for in an in-home office or 4th bedroom, ample storage space and workshop space. Enjoy the nice size backyard on the deck with a privacy fence surrounding the backyard. This home is nestled in a lovely tree-lined neighborhood of single-family homes. Enjoy the convenience of being one mile from grocery stores, restaurants and shopping along York Road in Timonium. Public bus transportation is one mile from this home and there is easy access to major transportation routes I-83 and I-695. The Dulaney Swim Club is less than two miles away - contact their website to join. A short 4-mile hop brings you to Historic Hampton, a preserved 18th-century plantation featuring Hampton Mansion. Towson University and Towson Town Center Shopping are within a five-mile drive. For outdoor adventure, Loch Raven Reservoir is 5 miles away and features hiking and biking trails amongst resplendent plants, wildlife, and water vistas. Come make lasting memories in this move-in ready Rancher. All with top schools!
Location
State MD
County Baltimore
Zoning RESIDENTIAL
Rooms
Basement Full, Improved, Interior Access, Partially Finished, Sump Pump, Water Proofing System
Main Level Bedrooms 3
Interior
Hot Water Natural Gas
Heating Forced Air
Cooling Central A/C
Fireplaces Number 1
Heat Source Natural Gas
Exterior
Waterfront N
Water Access N
Accessibility None
Parking Type Driveway
Garage N
Building
Story 2
Sewer Public Sewer
Water Public
Architectural Style Ranch/Rambler
Level or Stories 2
Additional Building Above Grade, Below Grade
New Construction N
Schools
School District Baltimore County Public Schools
Others
Senior Community No
Tax ID 04080802057126
Ownership Fee Simple
SqFt Source Assessor
Special Listing Condition Standard
Read Less Info
Want to know what your home might be worth? Contact us for a FREE valuation!

Our team is ready to help you sell your home for the highest possible price ASAP

Bought with Biki Thapa • Ghimire Homes

"My job is to find and attract mastery-based agents to the office, protect the culture, and make sure everyone is happy! "






