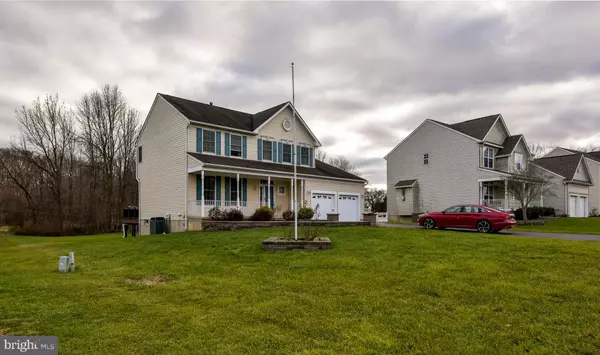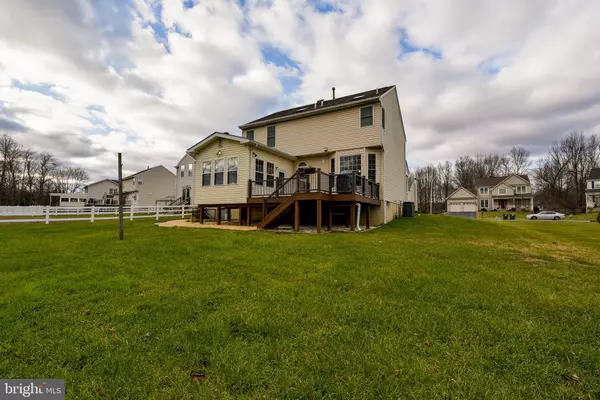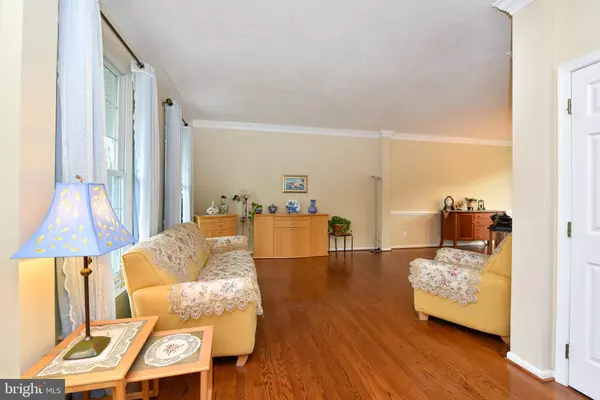$420,000
$415,000
1.2%For more information regarding the value of a property, please contact us for a free consultation.
5 Beds
4 Baths
2,050 SqFt
SOLD DATE : 02/09/2021
Key Details
Sold Price $420,000
Property Type Single Family Home
Sub Type Detached
Listing Status Sold
Purchase Type For Sale
Square Footage 2,050 sqft
Price per Sqft $204
Subdivision Lums Pond Estates Iii
MLS Listing ID DENC518722
Sold Date 02/09/21
Style Colonial
Bedrooms 5
Full Baths 3
Half Baths 1
HOA Y/N N
Abv Grd Liv Area 2,050
Originating Board BRIGHT
Year Built 1995
Annual Tax Amount $2,975
Tax Year 2020
Lot Size 0.500 Acres
Acres 0.5
Lot Dimensions 46.80 x 270.50
Property Description
You can tour this home virtually with the 360 view: https://mls.ricohtours.com/a5ed61d6-182e-4a6f-88e4-e74c1dcbe60e Aerial Tour: https://youtu.be/r1yrqQiirvE This bright and cheery 4BR, 3.5 bath home in popular Lums Pond Estates III features everything today's buyer is seeking. Nestled on a quiet cul-de-sac, this property enjoys a nice, half acre lot backing to woods. You'll step inside to hardwood floors and an airy living room with a powder room immediately to your right. This Ryland built home was thoughtfully designed to enjoy every living space. Special features include a step-down sunroom with access to an outside composite deck that looks and feels brand new. The eat-in kitchen features gas cooking, a center island and beautiful oak 42" cabinets that still look new. Entertaining is made easy with the adjacent formal dining room and a cozy family room off to the opposite side complete with gas fireplace and recently installed vinyl wood flooring. Upstairs are four bedrooms with full carpeting throughout. A shared full bathroom features a double sink vanity and skylight. The primary bedroom boasts a cathedral ceiling with remote lighted fan and a private full bathroom with an updated garden tub and separate glass shower. A skylight completes this relaxing oasis. The two-car garage with industrial carpet flooring and separate mud room with main floor laundry hook ups are just a few of the extra touches you're sure to enjoy. Speaking of touches wait till you see the full, finished basement which includes a full bathroom and separate room with closet. With the tiled floor, drop ceiling with recessed lighting, existing laundry room and full walk-out egress, you won't feel you're in a basement at all. It's perfect as a guest suite, office space or even that extra 5th bedroom for someone in need of a little more space. The professionally hardscaped front and side pathway leading to the lower level and backyard round out this desirable property. Not to mention you're just minutes from beautiful Lums Pond State Park, esteemed Caravel Academy and more. Quick access to I-95 / Rt. 1 too!
Location
State DE
County New Castle
Area New Castle/Red Lion/Del.City (30904)
Zoning NC21
Rooms
Other Rooms Sun/Florida Room
Basement Full
Interior
Interior Features Carpet, Ceiling Fan(s), Dining Area, Family Room Off Kitchen, Kitchen - Island, Pantry, Recessed Lighting, Skylight(s), Soaking Tub, Walk-in Closet(s)
Hot Water Natural Gas
Heating Forced Air
Cooling Central A/C
Flooring Carpet, Laminated, Hardwood, Ceramic Tile
Fireplaces Number 1
Fireplaces Type Gas/Propane, Insert
Equipment Disposal, Dishwasher, Dryer - Electric, Exhaust Fan, Microwave, Refrigerator, Stove, Washer - Front Loading, Water Heater - High-Efficiency
Furnishings Partially
Fireplace Y
Window Features Double Hung
Appliance Disposal, Dishwasher, Dryer - Electric, Exhaust Fan, Microwave, Refrigerator, Stove, Washer - Front Loading, Water Heater - High-Efficiency
Heat Source Natural Gas
Laundry Basement, Main Floor
Exterior
Exterior Feature Porch(es), Deck(s)
Garage Garage - Front Entry, Garage Door Opener
Garage Spaces 6.0
Utilities Available Natural Gas Available
Waterfront N
Water Access N
Street Surface Black Top
Accessibility None
Porch Porch(es), Deck(s)
Parking Type Driveway, Attached Garage, Off Street, On Street
Attached Garage 2
Total Parking Spaces 6
Garage Y
Building
Lot Description Backs to Trees, Cul-de-sac, SideYard(s), Level
Story 3
Foundation Block
Sewer Public Sewer
Water Public
Architectural Style Colonial
Level or Stories 3
Additional Building Above Grade, Below Grade
Structure Type Cathedral Ceilings,Dry Wall
New Construction N
Schools
School District Colonial
Others
Pets Allowed N
Senior Community No
Tax ID 11-043.00-121
Ownership Fee Simple
SqFt Source Assessor
Acceptable Financing Cash, Conventional
Horse Property N
Listing Terms Cash, Conventional
Financing Cash,Conventional
Special Listing Condition Standard
Read Less Info
Want to know what your home might be worth? Contact us for a FREE valuation!

Our team is ready to help you sell your home for the highest possible price ASAP

Bought with Suzann M Arms • Long & Foster Real Estate, Inc.

"My job is to find and attract mastery-based agents to the office, protect the culture, and make sure everyone is happy! "






