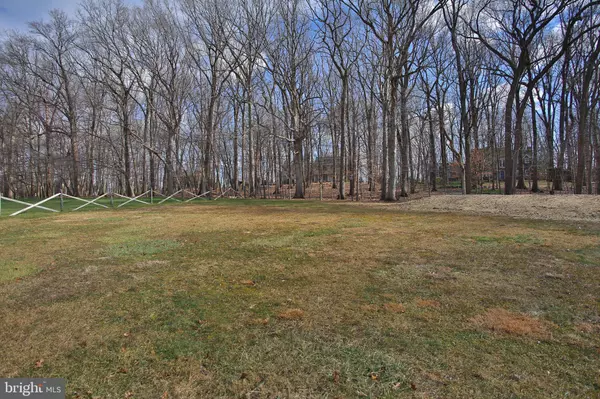$599,900
$599,900
For more information regarding the value of a property, please contact us for a free consultation.
4 Beds
3 Baths
2,338 SqFt
SOLD DATE : 04/29/2021
Key Details
Sold Price $599,900
Property Type Single Family Home
Sub Type Detached
Listing Status Sold
Purchase Type For Sale
Square Footage 2,338 sqft
Price per Sqft $256
Subdivision Hunters Run
MLS Listing ID PABU519138
Sold Date 04/29/21
Style Colonial,Traditional
Bedrooms 4
Full Baths 2
Half Baths 1
HOA Y/N N
Abv Grd Liv Area 2,338
Originating Board BRIGHT
Year Built 1976
Annual Tax Amount $8,353
Tax Year 2021
Lot Size 0.992 Acres
Acres 0.99
Lot Dimensions 150.00 x 288.00
Property Description
This solidly-built, Worthington constructed, brick front Colonial is located in the community of 'Hunters Run' long sought after for its' rural, pastoral feel yet very conveniently situated in a Buckingham Township setting that bridges Central Bucks and New Hope/Solebury. Homebuyers will choose this well-maintained home and community setting for its' large, level and landscaped, nearly 1 acre lot, which is so attractive for both its aesthetics and usefulness and for the quality construction offering gleaming dark-stained hardwood flooring throughout, wood trims, ample storage closets, recessed lighting, an appealing and so inviting sunroom with two full walls of windows and electric heating fireplace, a cozy family room with white-washed wood-burning fireplace and rich wood built-ins, and a very generously-sized living room adjoining the elegant dining room. The updated kitchen offers a breakfast room, glass-front, lighted cabinets, soft 'under cabinet' lighting, a sophisticated tile backsplash and flooring, granite tops and stainless steel appliances. The big bonuses offered with this home are a newly installed septic system, newer roof, central air, water heater, well pump and newer second story Andersen windows. You will relish a wonderful and joyful lifestyle here and will feel happy to call this 'home'. Please don't delay, make your appointment today to tour this attractive home!
Location
State PA
County Bucks
Area Buckingham Twp (10106)
Zoning R1
Direction North
Rooms
Other Rooms Living Room, Dining Room, Primary Bedroom, Bedroom 2, Bedroom 3, Bedroom 4, Kitchen, Family Room, Breakfast Room, Sun/Florida Room, Laundry
Basement Full, Unfinished, Sump Pump
Interior
Interior Features Breakfast Area, Built-Ins, Ceiling Fan(s), Combination Dining/Living, Crown Moldings, Family Room Off Kitchen, Floor Plan - Traditional, Formal/Separate Dining Room, Pantry, Recessed Lighting, Stall Shower, Tub Shower, Walk-in Closet(s), Water Treat System, Wood Floors
Hot Water Electric
Heating Forced Air
Cooling Central A/C
Flooring Hardwood, Tile/Brick
Fireplaces Number 1
Fireplaces Type Brick, Mantel(s), Wood
Equipment Extra Refrigerator/Freezer, Disposal, Oven/Range - Electric, Refrigerator, Stainless Steel Appliances, Washer, Water Conditioner - Owned, Dryer
Fireplace Y
Window Features Double Hung,Insulated
Appliance Extra Refrigerator/Freezer, Disposal, Oven/Range - Electric, Refrigerator, Stainless Steel Appliances, Washer, Water Conditioner - Owned, Dryer
Heat Source Oil
Laundry Main Floor
Exterior
Exterior Feature Patio(s)
Garage Additional Storage Area, Garage - Side Entry, Garage Door Opener, Inside Access
Garage Spaces 2.0
Waterfront N
Water Access N
View Garden/Lawn, Trees/Woods
Roof Type Shingle
Accessibility None
Porch Patio(s)
Parking Type Attached Garage, Driveway, Off Street
Attached Garage 2
Total Parking Spaces 2
Garage Y
Building
Lot Description Backs to Trees, Front Yard, Landscaping, Level, Rear Yard, SideYard(s)
Story 2
Sewer On Site Septic
Water Private, Well
Architectural Style Colonial, Traditional
Level or Stories 2
Additional Building Above Grade, Below Grade
New Construction N
Schools
Elementary Schools Buckingham
Middle Schools Holicong
High Schools Central Bucks High School East
School District Central Bucks
Others
Senior Community No
Tax ID 06-041-016
Ownership Fee Simple
SqFt Source Assessor
Special Listing Condition Standard
Read Less Info
Want to know what your home might be worth? Contact us for a FREE valuation!

Our team is ready to help you sell your home for the highest possible price ASAP

Bought with Edward Koltowski • BHHS Fox & Roach-Doylestown

"My job is to find and attract mastery-based agents to the office, protect the culture, and make sure everyone is happy! "






