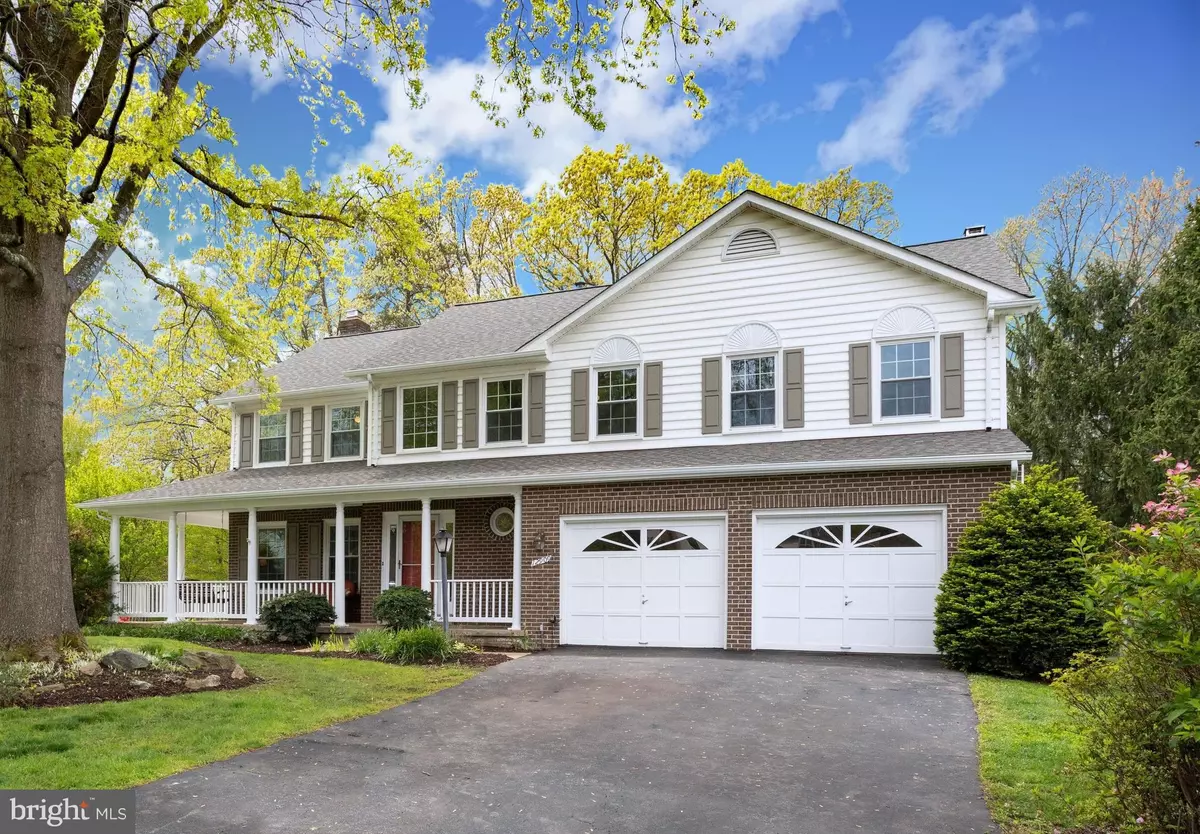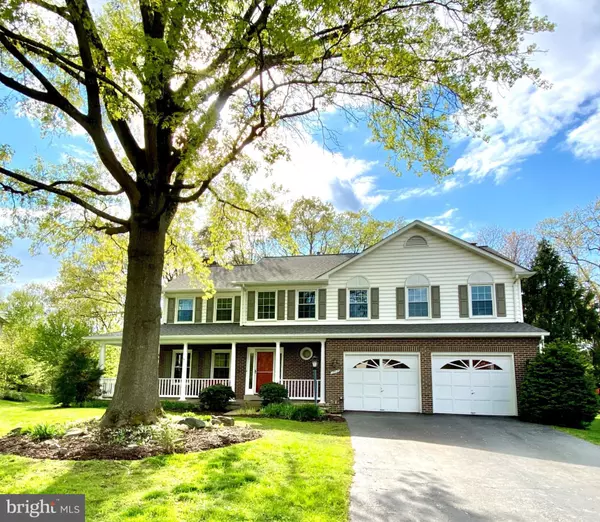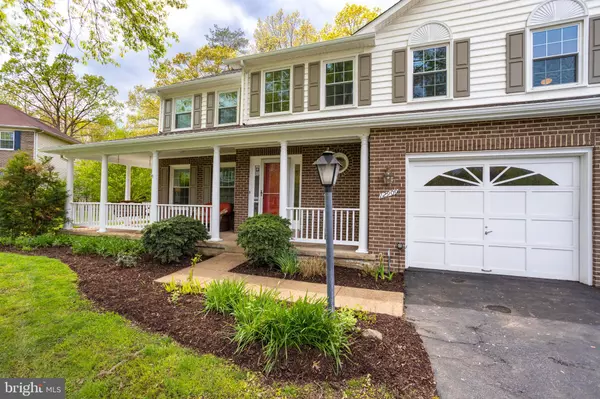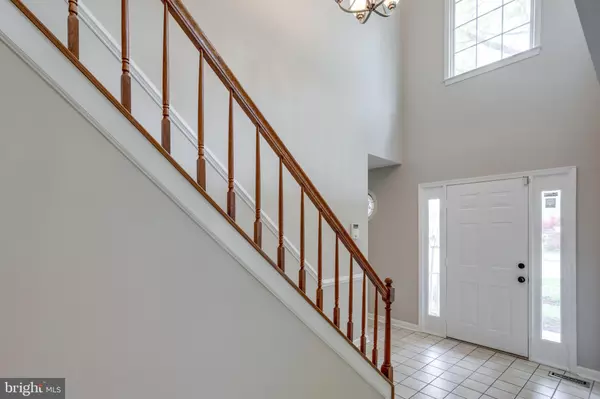$740,000
$749,900
1.3%For more information regarding the value of a property, please contact us for a free consultation.
4 Beds
4 Baths
3,751 SqFt
SOLD DATE : 06/19/2020
Key Details
Sold Price $740,000
Property Type Single Family Home
Sub Type Detached
Listing Status Sold
Purchase Type For Sale
Square Footage 3,751 sqft
Price per Sqft $197
Subdivision Hampton Chase
MLS Listing ID VAFX1125144
Sold Date 06/19/20
Style Colonial
Bedrooms 4
Full Baths 3
Half Baths 1
HOA Fees $80/ann
HOA Y/N Y
Abv Grd Liv Area 2,976
Originating Board BRIGHT
Year Built 1988
Annual Tax Amount $8,706
Tax Year 2020
Lot Size 0.298 Acres
Acres 0.3
Property Description
* See Virtual Tour - https://my.matterport.com/show/?m=W6mqeCSYzTr&brand=0 Lovely Colonial Situated on a Private 1/3 Acre Picturesque Lot, Backing to Common Area, and Trees On a Quiet Cul-De-Sac in Hampton Chase! Inviting Wraparound Covered Front Porch with Swing. Sun-Filled Interior Offers a Granite Kitchen with Upgraded Cabinetry, Tile Backsplash, Newer Stainless Steel Appliances (2018), Recessed Lighting, a Pantry, and Breakfast Area. Spacious Family Room Off Kitchen with Wood Stove and Door Leading to the Private Deck. Formal Dining Room and Living Room with Exquistive Moldings and Gleaming Hardwood Floors. Main Level Laundry with Built-In Cabinets, Updated Powder Room, and Stunning Two Story Foyer! Upper Level Boasts Four Ample Sized Bedrooms, Including the Luxurious Master Bedroom with a Large Walk-In Closet and Ensuite Full Bathroom with Soaking Tub, Separate Shower, and Double Sink Vanity. Upper-Level Spacious Loft/Bonus Area and Hallway Full Bathroom with Double Sink Vanity. Walk-Up Lower Level Features Luxury Vinyl Plank Flooring, an Expansive Recreation Room with Built-Ins, Recessed Lighting, and Wood Burning Fireplace, a Cozy Office/Study, Full Bathroom, and Den/Hobby Room with New Carpeting (April 2020). Peaceful Fenced-In Backyard with Slate Patio Great for Entertaining and Playground Equipment. New Architectural Shingle Roof (April 2020) and Interior Freshly Painted Throughout (April 2020). Community Amenities to Include, Outdoor Pool, Clubhouse, Tennis and Basketball Courts, Tot Lots, Common Areas, Picnic Areas, and Scenic Trails. Easy Access to Rt. 29, Braddock Road, Fairfax County Parkway, I-66, Fair Oaks Mall, Fairfax Corner, Restaurants, and Costco!
Location
State VA
County Fairfax
Zoning 121
Rooms
Other Rooms Living Room, Dining Room, Primary Bedroom, Bedroom 2, Bedroom 3, Bedroom 4, Kitchen, Family Room, Den, Laundry, Loft, Office, Recreation Room, Bathroom 3, Primary Bathroom, Half Bath
Basement Fully Finished, Outside Entrance, Rear Entrance, Walkout Stairs
Interior
Interior Features Breakfast Area, Carpet, Ceiling Fan(s), Chair Railings, Crown Moldings, Family Room Off Kitchen, Floor Plan - Open, Formal/Separate Dining Room, Kitchen - Eat-In, Primary Bath(s), Pantry, Recessed Lighting, Soaking Tub, Upgraded Countertops, Walk-in Closet(s), Wood Floors, Wood Stove
Hot Water Natural Gas
Heating Forced Air
Cooling Central A/C, Ceiling Fan(s)
Flooring Carpet, Ceramic Tile, Hardwood
Fireplaces Number 2
Fireplaces Type Mantel(s)
Equipment Built-In Microwave, Dishwasher, Disposal, Dryer, Icemaker, Oven/Range - Electric, Refrigerator, Stainless Steel Appliances, Washer
Fireplace Y
Appliance Built-In Microwave, Dishwasher, Disposal, Dryer, Icemaker, Oven/Range - Electric, Refrigerator, Stainless Steel Appliances, Washer
Heat Source Natural Gas
Laundry Main Floor
Exterior
Exterior Feature Deck(s), Patio(s), Porch(es), Wrap Around
Garage Garage - Front Entry, Garage Door Opener
Garage Spaces 2.0
Fence Rear
Amenities Available Basketball Courts, Club House, Common Grounds, Jog/Walk Path, Pool - Outdoor, Tennis Courts, Tot Lots/Playground
Waterfront N
Water Access N
View Garden/Lawn
Accessibility None
Porch Deck(s), Patio(s), Porch(es), Wrap Around
Parking Type Attached Garage
Attached Garage 2
Total Parking Spaces 2
Garage Y
Building
Lot Description Cul-de-sac, Landscaping, Rear Yard, Trees/Wooded, Backs - Open Common Area, Private
Story 3+
Sewer Public Sewer
Water Public
Architectural Style Colonial
Level or Stories 3+
Additional Building Above Grade, Below Grade
New Construction N
Schools
Elementary Schools Willow Springs
Middle Schools Katherine Johnson
High Schools Fairfax
School District Fairfax County Public Schools
Others
HOA Fee Include Common Area Maintenance,Management,Pool(s),Recreation Facility,Snow Removal
Senior Community No
Tax ID 0554 07 0530
Ownership Fee Simple
SqFt Source Assessor
Special Listing Condition Standard
Read Less Info
Want to know what your home might be worth? Contact us for a FREE valuation!

Our team is ready to help you sell your home for the highest possible price ASAP

Bought with Nishes Bhattarai • Spring Hill Real Estate, LLC.

"My job is to find and attract mastery-based agents to the office, protect the culture, and make sure everyone is happy! "





