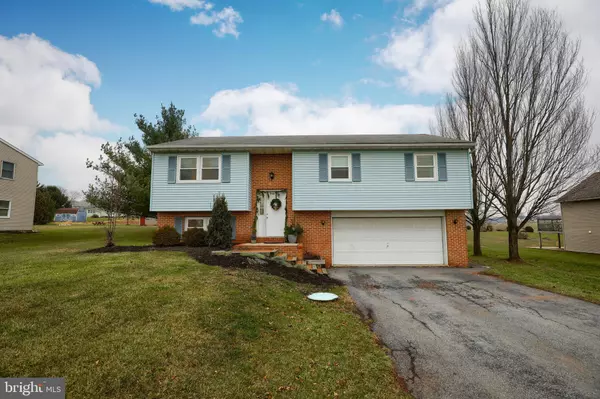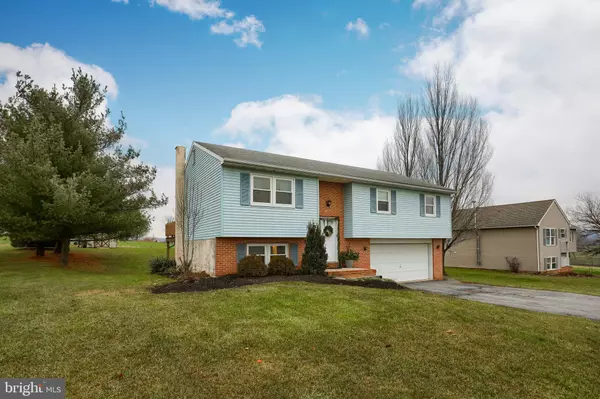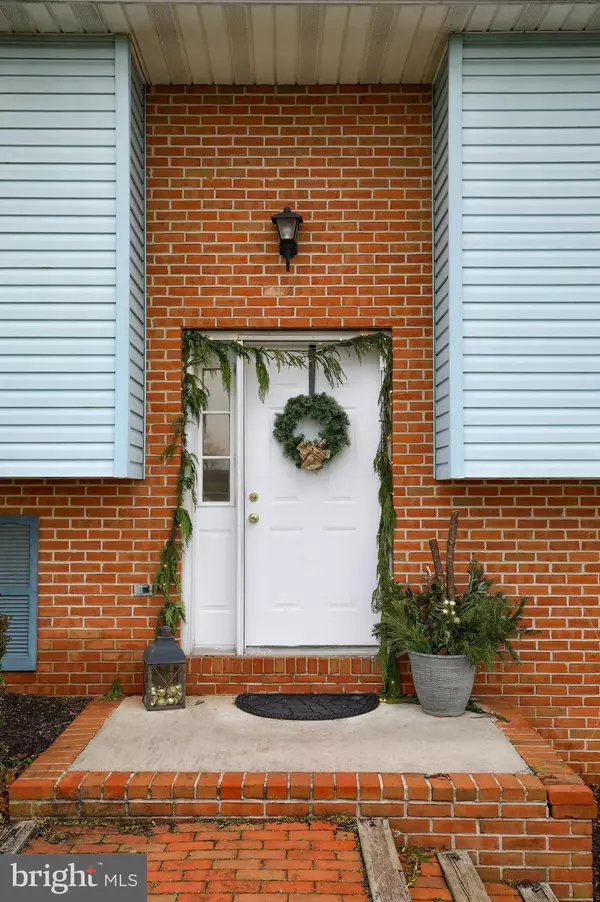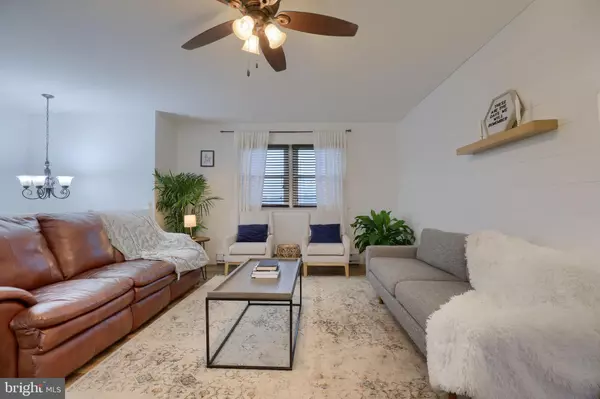$226,000
$230,000
1.7%For more information regarding the value of a property, please contact us for a free consultation.
3 Beds
3 Baths
1,792 SqFt
SOLD DATE : 01/22/2020
Key Details
Sold Price $226,000
Property Type Single Family Home
Sub Type Detached
Listing Status Sold
Purchase Type For Sale
Square Footage 1,792 sqft
Price per Sqft $126
Subdivision None Available
MLS Listing ID PALA144640
Sold Date 01/22/20
Style Bi-level,Split Level
Bedrooms 3
Full Baths 2
Half Baths 1
HOA Y/N N
Abv Grd Liv Area 1,220
Originating Board BRIGHT
Year Built 1988
Annual Tax Amount $2,706
Tax Year 2020
Lot Size 0.400 Acres
Acres 0.4
Property Description
This beautiful rural home is move-in ready!Inside the front door, beautiful chandelier lighting guides your way up carpeted stairs to the first floor. To the left, a spacious living area gives enough space for ample seating, with windows overlooking the front yard. A shiplap accent wall adds rustic charm. The adjacent dining area sports chandelier-style lighting with enough space for a large dining table. In the kitchen, a central island ensures ample space for food preparation, with an overhang for cozy breakfast nook seating. New custom cabinets with soft close drawers and under-cabinet lighting give a warm and intimate feel to the space, while the tall cabinets offer lots of storage space. Luxury vinyl plank flooring completes the feel of cozy elegance and makes cleanup fast and simple.Down the hall, the master bedroom with a private bathroom gives space and privacy, with a walk-in shower for ultimate convenience. Two more bedrooms across the hall ensure lots of space, with either ideal for use as a home office, craft room, or study. Another full bath sits conveniently adjacent. Downstairs, the fully-finished lower level gives garage access, with the combined laundry and mud room conveniently featuring an additional half-bath. The adjacent spacious family room gives backyard access via large glass doors that open onto a covered patio. The backyard is large and open, with lots of space for play and recreation, and contains a sturdy attractive swing- and play-set. A storage shed is ideal for yard and garden equipment storage. Stairs up to a large wooden deck give access to the first-level dining area, with ample space for table and chairs for summer evening entertaining, or early-morning coffee overlooking the beautiful rural surroundings. The yard backs to farmland with a line of evergreen trees next to the deck completing the rustic privacy. This home also features easy access to the Pennsylvania Turnpike and Route 222 bypass, ample off-street parking, and attached two-car garage.
Location
State PA
County Lancaster
Area Brecknock Twp (10504)
Zoning RESIDENTIAL
Rooms
Other Rooms Living Room, Dining Room, Bedroom 2, Bedroom 3, Kitchen, Family Room, Bedroom 1, Laundry, Bathroom 2, Primary Bathroom
Basement Full, Daylight, Full, Garage Access, Heated, Walkout Level, Windows
Main Level Bedrooms 3
Interior
Interior Features Kitchen - Eat-In, Ceiling Fan(s), Combination Kitchen/Dining, Kitchen - Island, Primary Bath(s), Upgraded Countertops
Hot Water Electric
Heating Baseboard - Electric, Other
Cooling Ceiling Fan(s), Window Unit(s)
Flooring Carpet, Vinyl
Equipment Dryer, Microwave, Oven/Range - Electric, Washer, Built-In Microwave, Dishwasher
Fireplace N
Window Features Double Pane,Energy Efficient,Insulated,Replacement,Vinyl Clad
Appliance Dryer, Microwave, Oven/Range - Electric, Washer, Built-In Microwave, Dishwasher
Heat Source Electric, Coal
Laundry Lower Floor
Exterior
Exterior Feature Deck(s), Patio(s)
Garage Garage Door Opener, Additional Storage Area, Basement Garage, Garage - Front Entry, Inside Access, Oversized
Garage Spaces 2.0
Utilities Available Cable TV Available
Waterfront N
Water Access N
Roof Type Composite,Shingle
Street Surface Paved
Accessibility None
Porch Deck(s), Patio(s)
Road Frontage Boro/Township, City/County
Parking Type Attached Garage, Off Street, Driveway
Attached Garage 2
Total Parking Spaces 2
Garage Y
Building
Lot Description Level, Sloping
Story 2
Foundation Slab, Block
Sewer Public Sewer
Water Well
Architectural Style Bi-level, Split Level
Level or Stories 2
Additional Building Above Grade, Below Grade
New Construction N
Schools
High Schools Garden Spot
School District Eastern Lancaster County
Others
Senior Community No
Tax ID 040-08942-0-0000
Ownership Fee Simple
SqFt Source Assessor
Security Features Smoke Detector
Acceptable Financing Cash, Conventional
Listing Terms Cash, Conventional
Financing Cash,Conventional
Special Listing Condition Standard
Read Less Info
Want to know what your home might be worth? Contact us for a FREE valuation!

Our team is ready to help you sell your home for the highest possible price ASAP

Bought with Wendy L Stauffer • Kingsway Realty - Ephrata

"My job is to find and attract mastery-based agents to the office, protect the culture, and make sure everyone is happy! "






