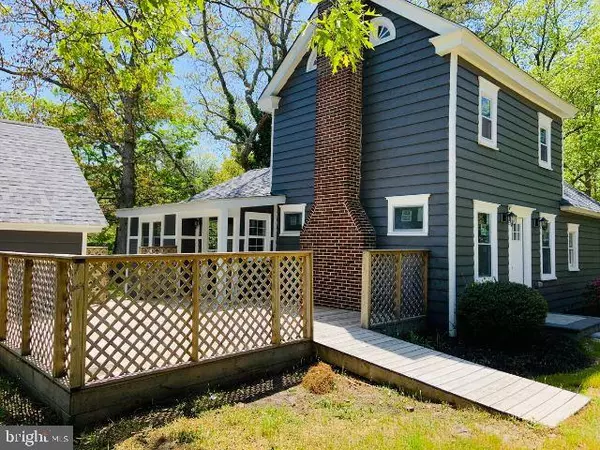$234,900
$234,900
For more information regarding the value of a property, please contact us for a free consultation.
3 Beds
2 Baths
1,381 SqFt
SOLD DATE : 07/17/2020
Key Details
Sold Price $234,900
Property Type Single Family Home
Sub Type Detached
Listing Status Sold
Purchase Type For Sale
Square Footage 1,381 sqft
Price per Sqft $170
Subdivision Smithville Historic
MLS Listing ID NJAC113794
Sold Date 07/17/20
Style Colonial
Bedrooms 3
Full Baths 2
HOA Y/N N
Abv Grd Liv Area 1,381
Originating Board BRIGHT
Year Built 1838
Annual Tax Amount $4,606
Tax Year 2019
Lot Size 1.460 Acres
Acres 1.46
Lot Dimensions 428.3 x 296
Property Description
Another beautifully remodeled home by Sebastian 5 LLC located in the heart of Historic Smithville! Everything from the studs to the beams are new in this preserved home that was originally built in the 1820's. This 3 bedroom, 2 bath home has a new Roof, AC, Septic, Well, flooring,carpet, recessed lighting, & so much more! The Kitchen has an incredible open concept layout with Cathedral Ceilings, brand new stainless steel appliances, quartz counter top & decorative tile. The main floor features a stunning marble-encased wood-burning fireplace, as well as a first-floor Master Bedroom with an en suite with knockout subway tiling! The builders have preserved an original Dutch staircase that leads you to the second floor that features another bedroom, great storage space or play area, and an updated full bath. There's an additional staircase leading to a Giant third floor bedroom. In the basement, you will find hook ups for the washer & dryer, and "brand new" water heater, furnace, &well. The home boasts two outside features that are perfect for entertaining! Off of the dining room is a walk-out patio with new pavers, and leading from the kitchen, is a brand new deck where you can grill, or overlook your 1+ acres of grassy yard. Looking for additional storage space? The detached garage with new barn doors, is perfect for your car. Do not miss out on this amazing modern home that pays tribute to the historical preservation.
Location
State NJ
County Atlantic
Area Galloway Twp (20111)
Zoning RES
Rooms
Basement Partially Finished
Main Level Bedrooms 1
Interior
Interior Features Carpet, Ceiling Fan(s), Recessed Lighting, Primary Bath(s)
Heating Forced Air
Cooling Central A/C
Fireplaces Number 1
Fireplaces Type Mantel(s), Marble
Equipment Refrigerator, Dishwasher, Microwave, Oven/Range - Gas
Fireplace Y
Appliance Refrigerator, Dishwasher, Microwave, Oven/Range - Gas
Heat Source Natural Gas
Laundry Hookup, Basement
Exterior
Exterior Feature Patio(s), Deck(s)
Garage Additional Storage Area
Garage Spaces 6.0
Waterfront N
Water Access N
Accessibility Level Entry - Main
Porch Patio(s), Deck(s)
Parking Type Detached Garage, Driveway
Total Parking Spaces 6
Garage Y
Building
Story 2.5
Sewer On Site Septic
Water Well
Architectural Style Colonial
Level or Stories 2.5
Additional Building Above Grade
New Construction N
Schools
Elementary Schools Smithville E.S.
Middle Schools Smithville
High Schools Absegami
School District Galloway Township Public Schools
Others
Senior Community No
Tax ID 11-01261-00001
Ownership Fee Simple
SqFt Source Estimated
Acceptable Financing Cash, Conventional, FHA, USDA, VA
Listing Terms Cash, Conventional, FHA, USDA, VA
Financing Cash,Conventional,FHA,USDA,VA
Special Listing Condition Standard
Read Less Info
Want to know what your home might be worth? Contact us for a FREE valuation!

Our team is ready to help you sell your home for the highest possible price ASAP

Bought with Non Member • Non Subscribing Office

"My job is to find and attract mastery-based agents to the office, protect the culture, and make sure everyone is happy! "






