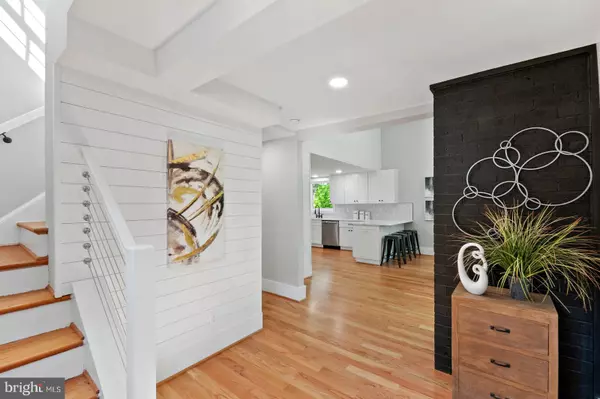$1,250,000
$1,274,900
2.0%For more information regarding the value of a property, please contact us for a free consultation.
5 Beds
4 Baths
3,260 SqFt
SOLD DATE : 08/03/2021
Key Details
Sold Price $1,250,000
Property Type Single Family Home
Sub Type Detached
Listing Status Sold
Purchase Type For Sale
Square Footage 3,260 sqft
Price per Sqft $383
Subdivision Belle Haven
MLS Listing ID VAFX1196132
Sold Date 08/03/21
Style Colonial
Bedrooms 5
Full Baths 3
Half Baths 1
HOA Y/N N
Abv Grd Liv Area 2,240
Originating Board BRIGHT
Year Built 1952
Annual Tax Amount $10,127
Tax Year 2021
Lot Size 0.292 Acres
Acres 0.29
Property Description
Stunning move in ready 5 bed 3.5 bath colonial nestled in highly sought after Belle Haven! Situated on a quiet cul-de-sac this meticulously updated home has it all. Lush landscaping ushers you inside the entry way to find gleaming wood floors, a charming entry way nook for coats, modern cable railings and ship lap walls. The oversized windows draw you in to the huge family room with soaring ceilings, a wood burning fireplace and modern accents from the tile work to the contrasting brick accent wall. Plenty of room for the whole family to gather, the modern kitchen with breakfast bar is a show stopper! Fit for any chef, this standout kitchen features new white shaker cabinets, sparkling white quartz counters, tile backsplash, stainless steel appliances and modern range hood. Picture yourself enjoying meals with the whole family in the new dining room with board and batten walls and modern lighting. A main level bedroom which could also be used as a home office, is perfect for these work from home days and a modern half bath complete the main level. Wood floors carry up the stairs and throughout the upstairs level featuring an open hallway with cable railings that allow views to the family room below and abundant natural light. Two upper level master suites, both featuring private modern baths. The true master on the left side of the home features a spacious walk in closet, luxurious tile shower and dual vanities! Make your way down to the fully finished walk out basement with plush new carpet and ample natural light from the windows. Down here you'll find two additional bedrooms, a third full bath and a huge rec room with a coffered ceiling and second wood burning fireplace! From here you have access out to the side patio with a garden and the large back deck just off the rec room. Forget your only minutes from the Beltway, Old Town and DC in your private backyard oasis with mature trees, thick grass and lush landscaping. Additional updates to this charming home include a new roof, washer and dryer, electrical panel, windows, landscaping, recessed lighting and a new driveway. A second, new heat pump HVAC was added for the basement so this home is dual zone! Location of this home cant be beat, just minutes from Rt 1, 495 and Fort Hunt Rd for easy commuting access to Old Town, Potomac Yard/Amazon HQ2 and National Harbor. This home wont last long!
Location
State VA
County Fairfax
Zoning 140
Rooms
Other Rooms Living Room, Dining Room, Primary Bedroom, Bedroom 3, Bedroom 4, Bedroom 5, Kitchen, Family Room, Laundry
Basement Fully Finished, Interior Access, Walkout Level
Main Level Bedrooms 1
Interior
Interior Features Dining Area, Floor Plan - Open, Kitchen - Eat-In, Kitchen - Gourmet, Breakfast Area, Primary Bath(s), Recessed Lighting, Stall Shower, Tub Shower, Upgraded Countertops, Wainscotting, Walk-in Closet(s), Wood Floors, Carpet, Crown Moldings, Entry Level Bedroom
Hot Water Electric
Heating Forced Air, Heat Pump(s), Zoned
Cooling Central A/C
Flooring Ceramic Tile, Carpet, Hardwood
Fireplaces Number 2
Fireplaces Type Mantel(s), Brick, Wood
Equipment Built-In Microwave, Water Heater, Washer, Stainless Steel Appliances, Refrigerator, Oven/Range - Gas, Exhaust Fan, Dryer, Disposal, Dishwasher
Fireplace Y
Appliance Built-In Microwave, Water Heater, Washer, Stainless Steel Appliances, Refrigerator, Oven/Range - Gas, Exhaust Fan, Dryer, Disposal, Dishwasher
Heat Source Electric, Natural Gas
Laundry Has Laundry, Lower Floor
Exterior
Exterior Feature Deck(s), Patio(s)
Waterfront N
Water Access N
View Garden/Lawn
Roof Type Composite,Shingle
Accessibility None
Porch Deck(s), Patio(s)
Parking Type Driveway
Garage N
Building
Lot Description Front Yard, Landscaping, Private, Rear Yard, Cul-de-sac
Story 3
Sewer Public Sewer
Water Public
Architectural Style Colonial
Level or Stories 3
Additional Building Above Grade, Below Grade
Structure Type High,9'+ Ceilings,2 Story Ceilings
New Construction N
Schools
Elementary Schools Belle View
Middle Schools Sandburg
High Schools West Potomac
School District Fairfax County Public Schools
Others
Senior Community No
Tax ID 0833 14020036
Ownership Fee Simple
SqFt Source Assessor
Security Features Main Entrance Lock,Smoke Detector
Special Listing Condition Standard
Read Less Info
Want to know what your home might be worth? Contact us for a FREE valuation!

Our team is ready to help you sell your home for the highest possible price ASAP

Bought with Katherine D Herzig • EXP Realty, LLC

"My job is to find and attract mastery-based agents to the office, protect the culture, and make sure everyone is happy! "






