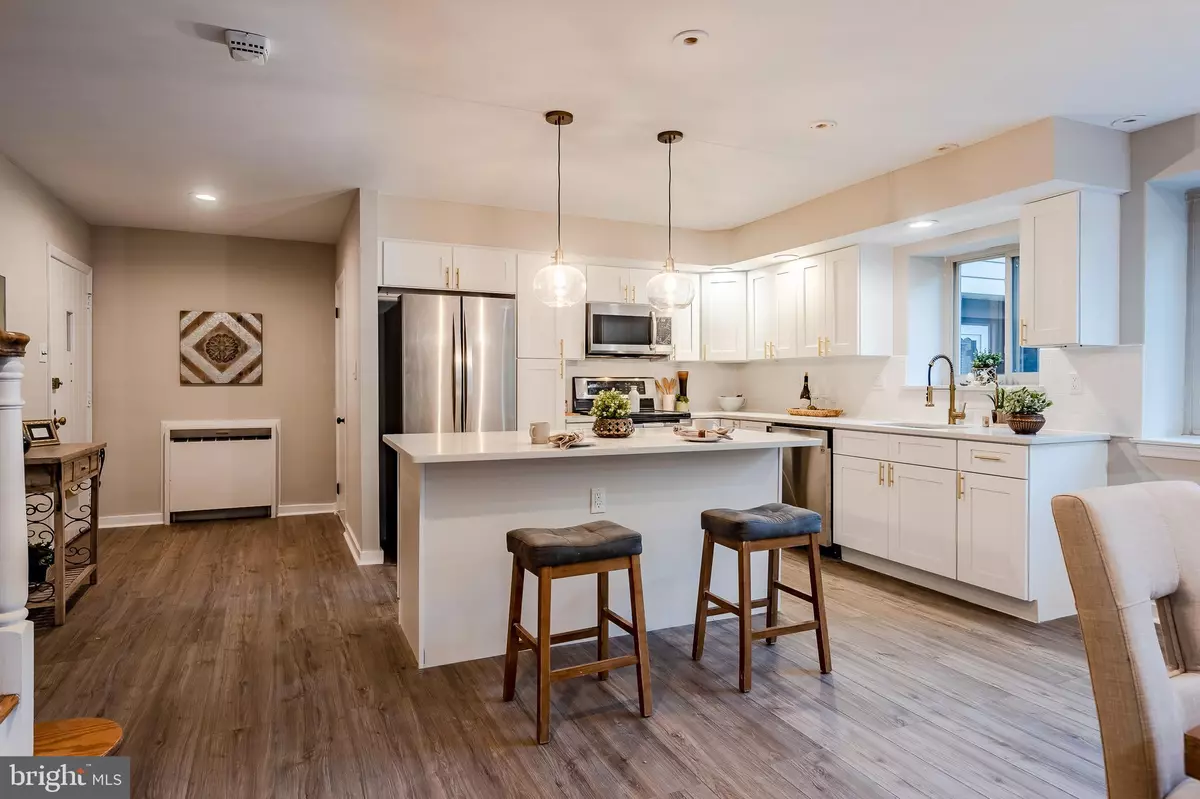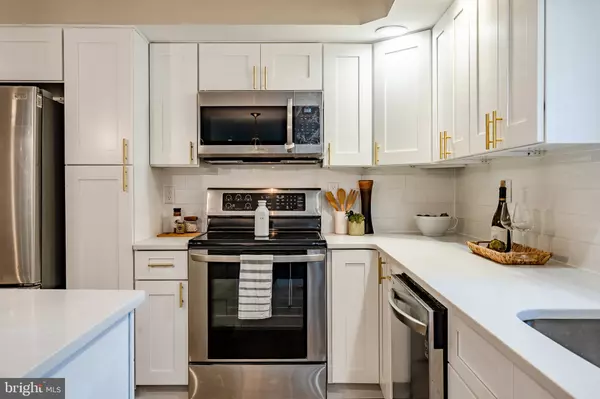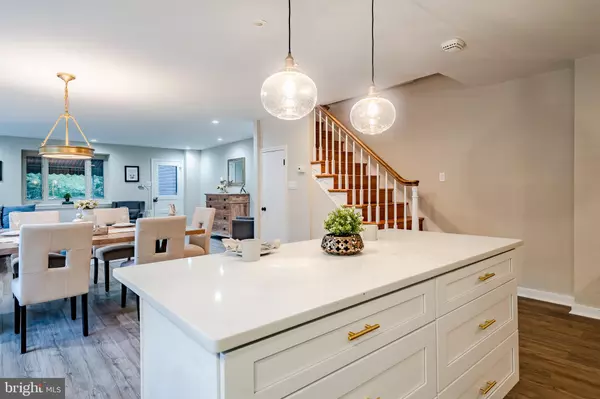$405,720
$429,000
5.4%For more information regarding the value of a property, please contact us for a free consultation.
3 Beds
3 Baths
1,516 SqFt
SOLD DATE : 11/13/2020
Key Details
Sold Price $405,720
Property Type Condo
Sub Type Condo/Co-op
Listing Status Sold
Purchase Type For Sale
Square Footage 1,516 sqft
Price per Sqft $267
Subdivision None Available
MLS Listing ID PAMC660662
Sold Date 11/13/20
Style Cottage
Bedrooms 3
Full Baths 2
Half Baths 1
Condo Fees $859/mo
HOA Y/N N
Abv Grd Liv Area 1,516
Originating Board BRIGHT
Year Built 1940
Annual Tax Amount $3,540
Tax Year 2020
Lot Dimensions x 0.00
Property Description
*NEWLY STAGED WITH A NEW LOOK!* Nothing left to do but move in! Be the first to enjoy the complete renovation of this cottage-style townhome at Red Leaf, a bucolic 5-acre estate community hidden away in the Main Line?s very own Wynnewood. Enter the now open-concept main floor and take in the latest design trends brought to life: stylish, gray plank flooring, stainless steel appliances, bright white quartz countertops and island, sleek white cabinets, and modern matte brass hardware and light fixtures. This space features plenty of natural light as well as LED recessed lighting, taking you from day to night with ease. Also on this floor is your newly renovated powder room with statement tile flooring sure to garner attention as well as an upgraded vanity. Upstairs awaits your freshly painted 3 bedrooms all with random-width hardwood flooring. You?ll love the master bedroom with its 4 closets and tree-filled views. This floor also includes 2 fully upgraded bathrooms: light, bright and white for your master bathroom with new tile, vanity and tub, and chic gray for your hall bathroom featuring a new vanity as well as a large tile shower with new glass door. A full washer and dryer can be found on this floor as well as a large storage closet. Additional updates include all new fans, light fixtures, doors and hardware. Unique to this unit is its spacious, newly constructed deck with custom awning, the perfect outdoor living space. Start your day here with a cup of coffee and end the evening with a glass of wine as you admire the idyllic views from this private setting. The Red Leaf community may be the best-kept secret of the Main Line, with only 21 units: 7 cottages, 6 villas, and 8 units within the manor. Enter down a tree-lined lane and admire the historic Frank Furness mansion as you find yourself approaching this picturesque end-unit, cottage-style townhome. ? Other rare offerings of Red Leaf include garage parking just steps away from your unit, beautiful, peaceful grounds, as well as an association which uniquely covers ALL utilities (excluding cable and internet), exterior maintenance including roof, and common area maintenance. Red Leaf presents care-free living in a quiet setting walkable to the best of Wynnewood living, including the R5 train, shopping, and restaurants. The private world of this peaceful community awaits your visit - you?ll be so glad you came by.
Location
State PA
County Montgomery
Area Lower Merion Twp (10640)
Zoning R3
Rooms
Other Rooms Living Room, Dining Room, Bedroom 2, Bedroom 3, Kitchen, Bedroom 1, Bathroom 1, Bathroom 2, Half Bath
Interior
Interior Features Combination Dining/Living, Dining Area, Primary Bath(s), Stall Shower, Floor Plan - Open, Kitchen - Island, Tub Shower, Upgraded Countertops
Hot Water Natural Gas
Heating Hot Water
Cooling Central A/C
Equipment Dishwasher, Oven - Single, Stainless Steel Appliances, Washer, Dryer, Air Cleaner
Fireplace N
Appliance Dishwasher, Oven - Single, Stainless Steel Appliances, Washer, Dryer, Air Cleaner
Heat Source Natural Gas
Laundry Upper Floor, Has Laundry, Dryer In Unit, Washer In Unit
Exterior
Exterior Feature Deck(s)
Garage Garage Door Opener
Garage Spaces 1.0
Amenities Available Common Grounds
Waterfront N
Water Access N
Accessibility None
Porch Deck(s)
Total Parking Spaces 1
Garage Y
Building
Story 2
Sewer Public Sewer
Water Public
Architectural Style Cottage
Level or Stories 2
Additional Building Above Grade, Below Grade
New Construction N
Schools
Elementary Schools Merion
School District Lower Merion
Others
HOA Fee Include Snow Removal,All Ground Fee,Common Area Maintenance,Electricity,Heat,Ext Bldg Maint,Water,Lawn Maintenance,Trash
Senior Community No
Tax ID 40-00-30236-236
Ownership Condominium
Acceptable Financing Cash, Conventional
Listing Terms Cash, Conventional
Financing Cash,Conventional
Special Listing Condition Standard
Read Less Info
Want to know what your home might be worth? Contact us for a FREE valuation!

Our team is ready to help you sell your home for the highest possible price ASAP

Bought with Iris F Segel • Compass RE

"My job is to find and attract mastery-based agents to the office, protect the culture, and make sure everyone is happy! "






