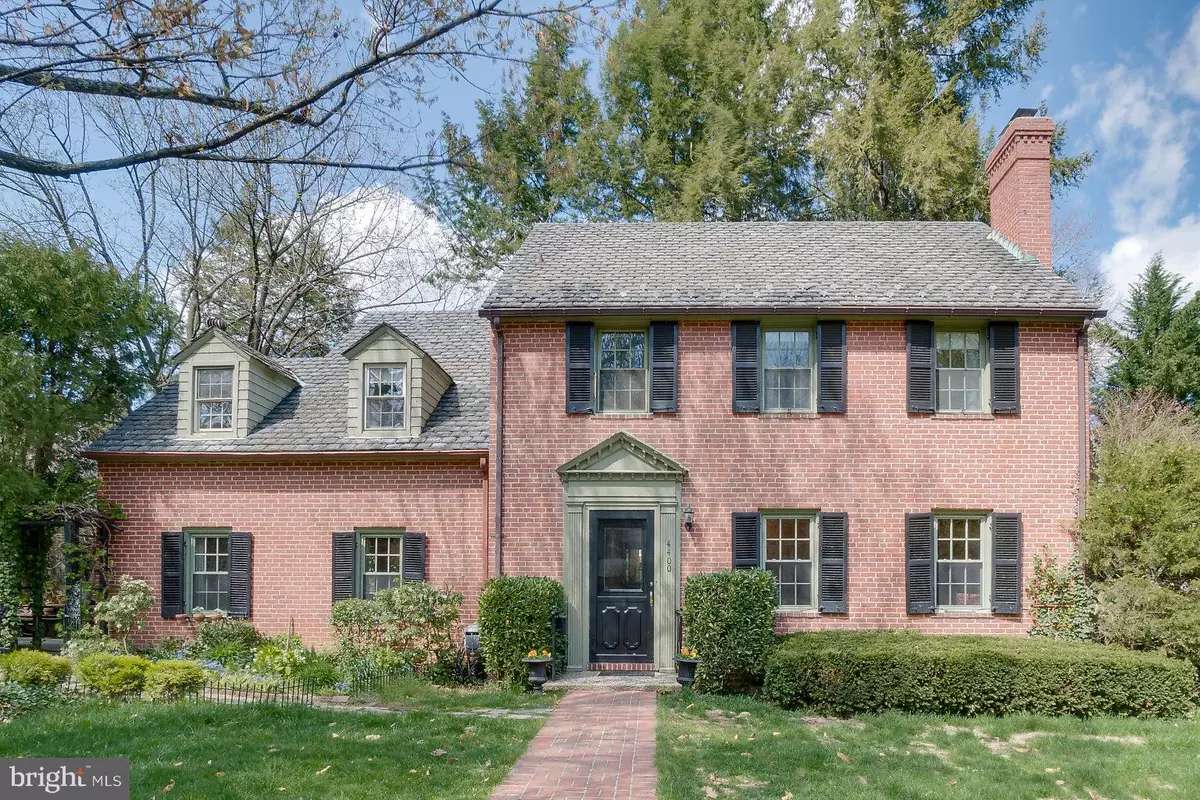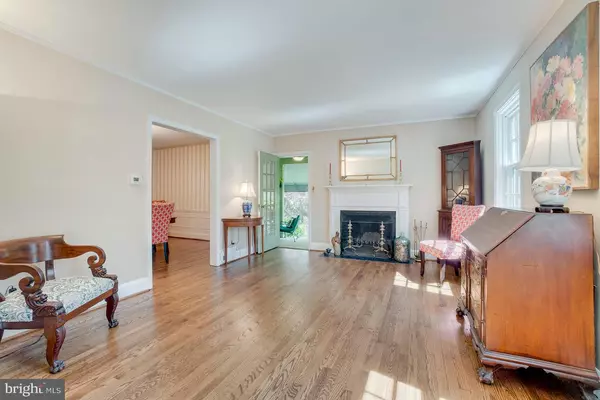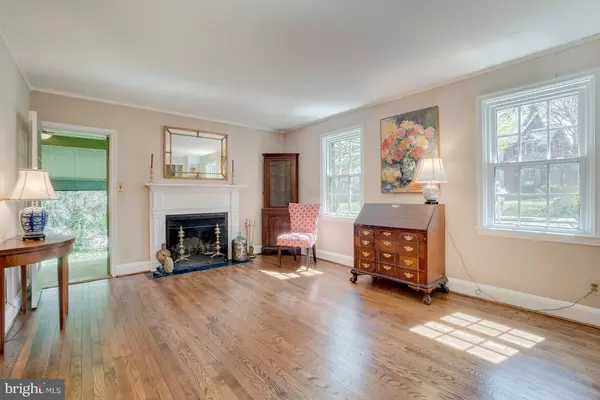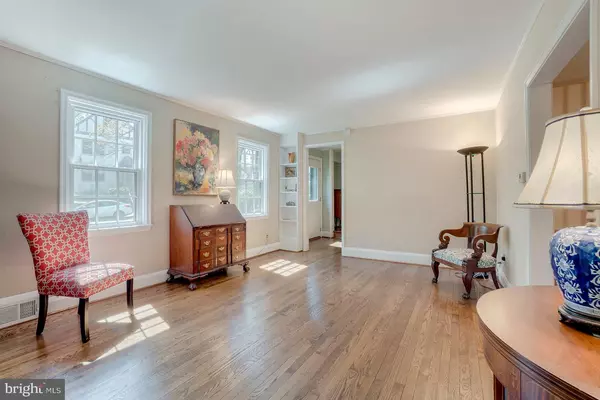$540,000
$569,000
5.1%For more information regarding the value of a property, please contact us for a free consultation.
4 Beds
3 Baths
3,245 SqFt
SOLD DATE : 06/23/2020
Key Details
Sold Price $540,000
Property Type Single Family Home
Sub Type Detached
Listing Status Sold
Purchase Type For Sale
Square Footage 3,245 sqft
Price per Sqft $166
Subdivision Roland Park
MLS Listing ID MDBA503838
Sold Date 06/23/20
Style Colonial
Bedrooms 4
Full Baths 2
Half Baths 1
HOA Y/N N
Abv Grd Liv Area 2,645
Originating Board BRIGHT
Year Built 1928
Annual Tax Amount $9,130
Tax Year 2019
Lot Size 10,362 Sqft
Acres 0.24
Property Description
Pick your paint colors! The owner has priced removing the wallpaper and repainting all the walls and ceilings. This can be done FOR YOU with acceptable offer! Welcome home! This spacious, brick colonial in the highly desired Keswick neighborhood within the Roland Park School District is now available. The traditional floor plan boasts a foyer, formal dining room, formal living room with wood burning fireplace, family room with gas fireplace, kitchen, sun room and half bath on the main level. 4 bedrooms plus a nursery/dressing room and 2 full baths on the 2nd level. The walk-up attic could easily be finished into a 5th bedroom, if needed. Beautifully landscaped outdoor space on the west as well as a covered porch on the east are perfect for entertaining . This home even has a parking pad! Walking distance to Loyola, Notre Dame, Hampden, Roland Park, local shops, restaurants, jogging/biking trails, playgrounds and parks. Video tour available!
Location
State MD
County Baltimore City
Zoning R-3
Direction South
Rooms
Other Rooms Living Room, Dining Room, Bedroom 2, Bedroom 3, Bedroom 4, Kitchen, Family Room, Den, Foyer, Bedroom 1, Other, Workshop, Bathroom 1, Bathroom 2, Half Bath
Basement Other, Partially Finished, Workshop
Interior
Interior Features Attic, Breakfast Area, Carpet, Dining Area, Family Room Off Kitchen, Floor Plan - Traditional, Formal/Separate Dining Room, Wood Floors, Kitchen - Eat-In
Heating Forced Air
Cooling Central A/C
Flooring Hardwood, Carpet
Fireplaces Number 1
Fireplaces Type Wood
Equipment Dishwasher, Dryer, Refrigerator, Stove, Washer
Fireplace Y
Appliance Dishwasher, Dryer, Refrigerator, Stove, Washer
Heat Source Natural Gas
Laundry Has Laundry, Basement, Washer In Unit, Dryer In Unit
Exterior
Exterior Feature Patio(s), Porch(es)
Garage Spaces 1.0
Waterfront N
Water Access N
View Street, Scenic Vista, Trees/Woods, Other, Panoramic
Roof Type Slate
Accessibility 2+ Access Exits
Porch Patio(s), Porch(es)
Total Parking Spaces 1
Garage N
Building
Lot Description Landscaping, Private, SideYard(s)
Story 3
Sewer Public Sewer
Water Public
Architectural Style Colonial
Level or Stories 3
Additional Building Above Grade, Below Grade
New Construction N
Schools
Elementary Schools Roland Park Elementary-Middle School
Middle Schools Roland Park
School District Baltimore City Public Schools
Others
Senior Community No
Tax ID 0327134965A001
Ownership Fee Simple
SqFt Source Assessor
Special Listing Condition Standard
Read Less Info
Want to know what your home might be worth? Contact us for a FREE valuation!

Our team is ready to help you sell your home for the highest possible price ASAP

Bought with Christopher A Graham • Coldwell Banker Realty

"My job is to find and attract mastery-based agents to the office, protect the culture, and make sure everyone is happy! "






