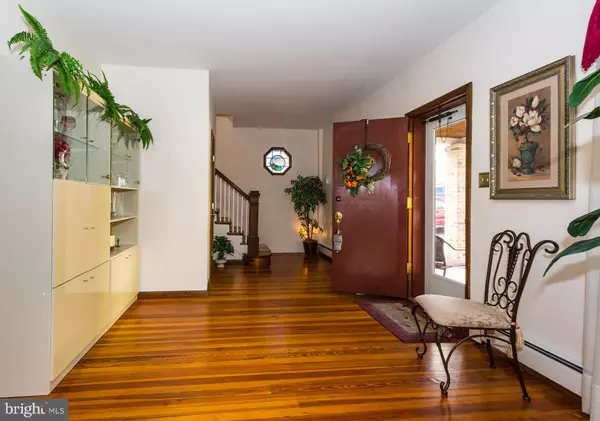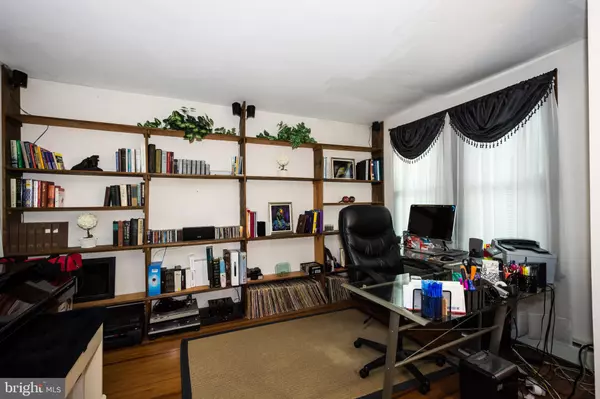$275,000
$285,000
3.5%For more information regarding the value of a property, please contact us for a free consultation.
3 Beds
4 Baths
2,051 SqFt
SOLD DATE : 03/24/2020
Key Details
Sold Price $275,000
Property Type Single Family Home
Sub Type Detached
Listing Status Sold
Purchase Type For Sale
Square Footage 2,051 sqft
Price per Sqft $134
Subdivision Overlea
MLS Listing ID MDBA495972
Sold Date 03/24/20
Style Colonial
Bedrooms 3
Full Baths 2
Half Baths 2
HOA Y/N N
Abv Grd Liv Area 1,475
Originating Board BRIGHT
Year Built 1925
Annual Tax Amount $4,357
Tax Year 2019
Lot Size 1.060 Acres
Acres 1.06
Property Description
Gorgeous Porch-Front Colonial on OVER an ACRE of Beautiful Private Land. "City-Living at its Finest with a Country-Feel" best describes this home located on a private Cul-de-Sac. An Inviting Foyer with Gleaming Hardwood Floors Welcomes You and Your Guests! There is an Updated Eat-In Kitchen with a Double Oven & Plenty of Cabinet & Counter Space that leads to Your large Family Room with a Wood-Burning Fireplace & Built-In TV Cabinet! A Gorgeous Sun Room with Vaulted Ceilings & Skylights Leads You Outback to Your Private Oasis with a 2-Tiered Deck, Swimming Pool (2015), and Brick Patio! A Formal Dining Room and Office with Hardwood Floors Complete the Main Level! There is a Spacious Master Bedroom, Secondary Bedroom, and Updated Hall Bathroom with Dual Vanities, Jacuzzi Tub, & Shower on the 3rd Floor. The Fourth Level Consists of an Additional Bedroom and Half Bath! Finished Basement with Rec Room, Full Bath, and Laundry Room. New Roof Installed in 2013 and New Hot Water Heater installed in 2018! Driveway with Plenty of Off-Street Parking! This is a Must See!
Location
State MD
County Baltimore City
Zoning R
Rooms
Other Rooms Dining Room, Primary Bedroom, Bedroom 2, Bedroom 3, Kitchen, Family Room, Foyer, Sun/Florida Room, Office, Recreation Room, Bathroom 1, Half Bath
Basement Connecting Stairway, Partially Finished, Space For Rooms
Interior
Interior Features Built-Ins, Carpet, Dining Area, Family Room Off Kitchen, Floor Plan - Open, Laundry Chute, Skylight(s), Soaking Tub, Wood Floors, Breakfast Area, Ceiling Fan(s), Formal/Separate Dining Room, Kitchen - Eat-In, Recessed Lighting
Heating Forced Air
Cooling Central A/C, Zoned
Flooring Carpet, Ceramic Tile, Hardwood
Fireplaces Number 1
Fireplaces Type Wood
Equipment Dishwasher, Cooktop, Oven - Wall, Refrigerator, Washer, Dryer
Fireplace Y
Appliance Dishwasher, Cooktop, Oven - Wall, Refrigerator, Washer, Dryer
Heat Source Natural Gas
Laundry Basement
Exterior
Exterior Feature Deck(s), Patio(s)
Pool Above Ground
Waterfront N
Water Access N
View Garden/Lawn
Accessibility None
Porch Deck(s), Patio(s)
Garage N
Building
Lot Description Cul-de-sac, Landscaping, No Thru Street, Secluded
Story 3+
Sewer Public Sewer
Water Public
Architectural Style Colonial
Level or Stories 3+
Additional Building Above Grade, Below Grade
Structure Type Vaulted Ceilings
New Construction N
Schools
School District Baltimore City Public Schools
Others
Pets Allowed Y
Senior Community No
Tax ID 0327045570E006
Ownership Fee Simple
SqFt Source Assessor
Acceptable Financing Cash, Conventional, FHA, VA
Listing Terms Cash, Conventional, FHA, VA
Financing Cash,Conventional,FHA,VA
Special Listing Condition Standard
Pets Description No Pet Restrictions
Read Less Info
Want to know what your home might be worth? Contact us for a FREE valuation!

Our team is ready to help you sell your home for the highest possible price ASAP

Bought with David Scranton • Northrop Realty

"My job is to find and attract mastery-based agents to the office, protect the culture, and make sure everyone is happy! "






