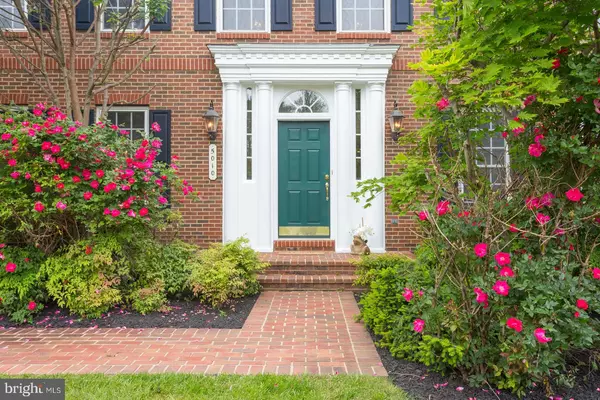$920,000
$930,000
1.1%For more information regarding the value of a property, please contact us for a free consultation.
4 Beds
5 Baths
5,526 SqFt
SOLD DATE : 07/13/2020
Key Details
Sold Price $920,000
Property Type Single Family Home
Sub Type Detached
Listing Status Sold
Purchase Type For Sale
Square Footage 5,526 sqft
Price per Sqft $166
Subdivision Tregaron
MLS Listing ID VAFX1125042
Sold Date 07/13/20
Style Colonial
Bedrooms 4
Full Baths 4
Half Baths 1
HOA Fees $50/qua
HOA Y/N Y
Abv Grd Liv Area 4,312
Originating Board BRIGHT
Year Built 2003
Annual Tax Amount $10,633
Tax Year 2020
Lot Size 0.411 Acres
Acres 0.41
Property Description
Our 24 hour Open House-See the 3D tour by clicking the camera icon on the top bar. Visit our website for more walk through tours at: https://www.juliclifford.com/5010-devin-green-ln/. It starts with curb appeal - you'll be WOWED by the beautiful landscaping featuring rich red roses and softly colored hydrangeas along with colorful azaleas and care-free foliage. This home has been so lovingly cared-for by meticulous owners. Enter the elegant grand foyer and gleaming hardwood floors guide you to the comfortable living room that's wonderfully light filled. The formal dining room will be a place to enjoy the wonderful meals you're going to be whipping up in the gleaming white gourmet kitchen. The kitchen features abundant cabinetry and Quartz counters with a center island and breakfast bar. Room for a table to enjoy casual meals and a comfortable sitting area beckons you to sit with a good book. The kitchen has tons of natural light through oversized windows and an entrance to the elevated slate outdoor patio where you can enjoy a relaxing cup of coffee or evening cocktail. A nice sized laundry room and entrance to the spacious 2 car garage is just off the kitchen. The expansive family room features a wood burning fireplace with a gorgeous marble surround - more oversized windows welcome lots of natural light and there's an office just off the family room - a perfect place to get some work done - along with a half bath. Upstairs find an expansive master suite with room for a cozy sitting area. The master bath is spa-like with a soaking tub and dual vanities. A dressing area with so much closet space is just off the bath area. Three spacious bedrooms -two with a Jack and Jill bath and another guest bath complete the upstairs. The lower level will be the gathering space for today's modern family living. There's room for all kinds of activities here. Picture watching your favorite movies, putting together a fun puzzle, peddling your exercise bike and playing your favorite board and card games. Another spacious room can be a 5th bedroom and there's a full bath on the lower level. Tons of storage space in the walk out lower level. Also notable is the large driveway with plenty of space for cars that leads to the side load 2 car garage. The yard provides lots of space for running and playing and if you have a dog, there's a pre-installed invisible fence. The location can't be beat - within walking distance to the Stringfellow park and ride to take you to locations in all directions. Quick access to Rt. 66 is so convenient. Parks and recreation nearby. But, let's talk about shopping - everything you want and need within a mile - Target, Walmart, Home Depot, groceries, conveniences, restaurants - you name it and it's probably here. This is a wonderful home waiting for the next loving owners to enjoy.
Location
State VA
County Fairfax
Zoning 121
Rooms
Other Rooms Living Room, Dining Room, Primary Bedroom, Bedroom 2, Bedroom 3, Bedroom 4, Kitchen, Family Room, Laundry, Other, Office, Recreation Room, Storage Room, Bathroom 1, Bathroom 2, Primary Bathroom
Basement Full, Walkout Stairs, Sump Pump, Rear Entrance, Fully Finished
Interior
Interior Features Breakfast Area, Built-Ins, Additional Stairway, Ceiling Fan(s), Crown Moldings, Curved Staircase, Dining Area, Family Room Off Kitchen, Floor Plan - Open, Formal/Separate Dining Room, Kitchen - Eat-In, Kitchen - Gourmet, Kitchen - Island, Kitchen - Table Space, Pantry, Bathroom - Soaking Tub, Window Treatments
Hot Water Natural Gas
Heating Forced Air, Zoned
Cooling Central A/C, Zoned
Fireplaces Number 1
Fireplaces Type Fireplace - Glass Doors, Gas/Propane, Mantel(s)
Equipment Built-In Microwave, Cooktop, Dishwasher, Disposal, Dryer, Extra Refrigerator/Freezer, Icemaker, Microwave, Oven - Wall, Refrigerator, Stainless Steel Appliances, Washer, Water Heater, Humidifier
Fireplace Y
Appliance Built-In Microwave, Cooktop, Dishwasher, Disposal, Dryer, Extra Refrigerator/Freezer, Icemaker, Microwave, Oven - Wall, Refrigerator, Stainless Steel Appliances, Washer, Water Heater, Humidifier
Heat Source Natural Gas
Laundry Main Floor
Exterior
Garage Garage - Side Entry, Garage Door Opener
Garage Spaces 6.0
Utilities Available Cable TV, Fiber Optics Available
Waterfront N
Water Access N
Accessibility None
Parking Type Attached Garage, Driveway
Attached Garage 2
Total Parking Spaces 6
Garage Y
Building
Lot Description Landscaping, Corner
Story 3
Sewer Public Sewer
Water Public
Architectural Style Colonial
Level or Stories 3
Additional Building Above Grade, Below Grade
New Construction N
Schools
Elementary Schools Powell
Middle Schools Katherine Johnson
High Schools Fairfax
School District Fairfax County Public Schools
Others
HOA Fee Include Common Area Maintenance,Management,Snow Removal,Trash
Senior Community No
Tax ID 0551 24 0001
Ownership Fee Simple
SqFt Source Assessor
Security Features Security System,Smoke Detector
Acceptable Financing Cash, Conventional, FHA, VA
Listing Terms Cash, Conventional, FHA, VA
Financing Cash,Conventional,FHA,VA
Special Listing Condition Standard
Read Less Info
Want to know what your home might be worth? Contact us for a FREE valuation!

Our team is ready to help you sell your home for the highest possible price ASAP

Bought with Paul Thistle • Take 2 Real Estate LLC

"My job is to find and attract mastery-based agents to the office, protect the culture, and make sure everyone is happy! "






