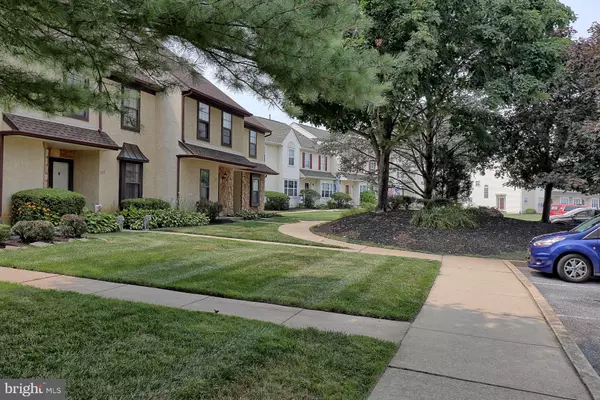$223,000
$209,900
6.2%For more information regarding the value of a property, please contact us for a free consultation.
3 Beds
3 Baths
1,742 SqFt
SOLD DATE : 09/01/2021
Key Details
Sold Price $223,000
Property Type Condo
Sub Type Condo/Co-op
Listing Status Sold
Purchase Type For Sale
Square Footage 1,742 sqft
Price per Sqft $128
Subdivision Walnut Glen
MLS Listing ID NJGL2002180
Sold Date 09/01/21
Style Other
Bedrooms 3
Full Baths 2
Half Baths 1
Condo Fees $235
HOA Y/N N
Abv Grd Liv Area 1,742
Originating Board BRIGHT
Year Built 1991
Annual Tax Amount $3,226
Tax Year 2020
Lot Size 1.000 Acres
Acres 1.0
Lot Dimensions 0.00 x 0.00
Property Description
Enjoy carefree condo living in the heart of Mullica Hill! Amazing, completely remodeled 3-bedroom, 2.5 bath townhome that youll be proud to call home. The deluxe eat-in kitchen has so much to offer...new stainless-steel appliances all included, quartz countertop, new soft close shaker cabinets, and custom tile backsplash. The front dining area may be used as a home office. Large Living / Gathering room open to both kitchen and sliding glass door leading to patio with wooded backyard. New half bath and plenty of closets and storage. The master bedroom suite with full, custom tiled private bath, his and hers large closets and ceiling fan is sure to please. The upper floor also boasts two additional large bedrooms with ceiling fans, full custom tiled private bath with laundry with washer and dryer included. Don't miss this great opportunity to own this move-in-ready home conveniently located close to quaint shops, restaurants, medical offices, major highways, Clearview Regional School District, and the recently built Inspira Hospital. Your search is over!
Location
State NJ
County Gloucester
Area Harrison Twp (20808)
Zoning R2
Interior
Interior Features Attic, Dining Area, Family Room Off Kitchen, Kitchen - Eat-In, Kitchen - Gourmet, Upgraded Countertops
Hot Water None
Heating Central
Cooling Central A/C
Equipment Built-In Microwave, Dishwasher, Dryer, Icemaker, Microwave, Oven/Range - Electric, Range Hood, Refrigerator, Washer
Fireplace N
Appliance Built-In Microwave, Dishwasher, Dryer, Icemaker, Microwave, Oven/Range - Electric, Range Hood, Refrigerator, Washer
Heat Source Natural Gas
Exterior
Amenities Available None
Waterfront N
Water Access N
Roof Type Unknown
Accessibility None
Parking Type Parking Lot
Garage N
Building
Lot Description Backs to Trees, Landscaping
Story 2
Sewer Public Sewer
Water Public
Architectural Style Other
Level or Stories 2
Additional Building Above Grade, Below Grade
New Construction N
Schools
Elementary Schools Pleasant Valley School
Middle Schools Clearview Regional
High Schools Clearview Regional
School District Clearview Regional Schools
Others
Pets Allowed N
HOA Fee Include Ext Bldg Maint
Senior Community No
Tax ID 08-00057 11-00001 01-C0946
Ownership Fee Simple
SqFt Source Assessor
Security Features Smoke Detector
Acceptable Financing Cash, Conventional, FHA, VA
Listing Terms Cash, Conventional, FHA, VA
Financing Cash,Conventional,FHA,VA
Special Listing Condition Standard
Read Less Info
Want to know what your home might be worth? Contact us for a FREE valuation!

Our team is ready to help you sell your home for the highest possible price ASAP

Bought with Jennifer J Minniti • EXP Realty, LLC

"My job is to find and attract mastery-based agents to the office, protect the culture, and make sure everyone is happy! "






