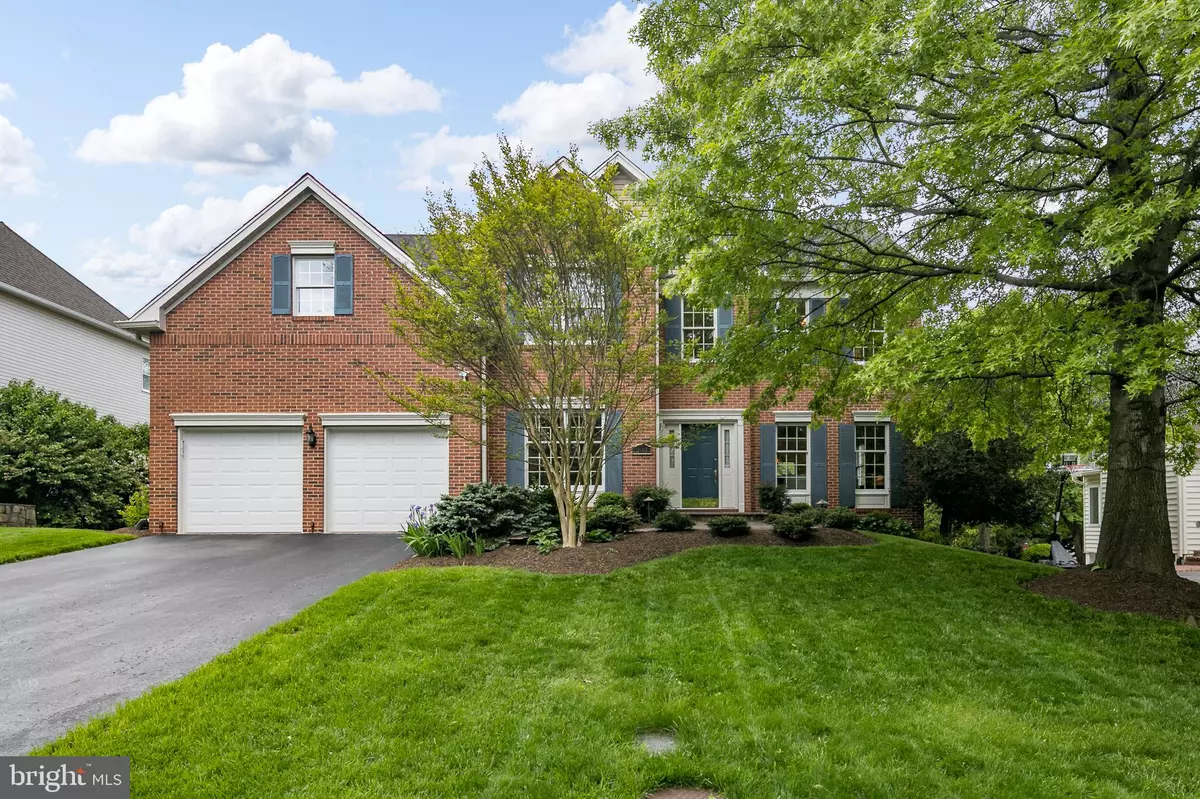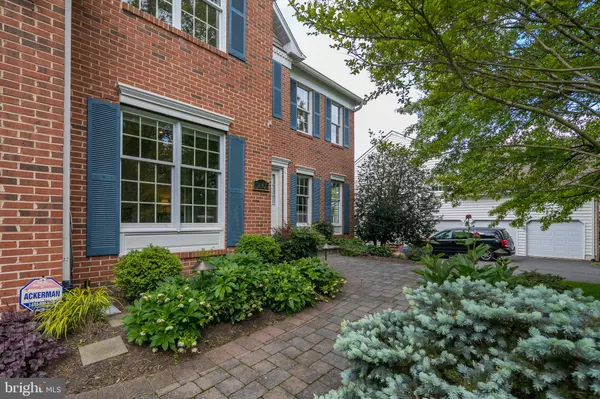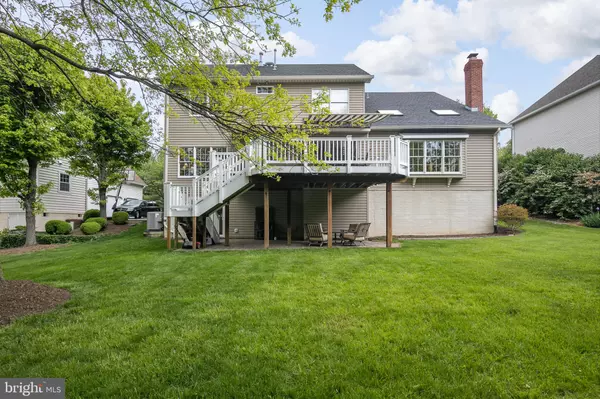$1,000,000
$975,000
2.6%For more information regarding the value of a property, please contact us for a free consultation.
4 Beds
5 Baths
4,646 SqFt
SOLD DATE : 06/29/2020
Key Details
Sold Price $1,000,000
Property Type Single Family Home
Sub Type Detached
Listing Status Sold
Purchase Type For Sale
Square Footage 4,646 sqft
Price per Sqft $215
Subdivision Century Oak
MLS Listing ID VAFX1117468
Sold Date 06/29/20
Style Colonial
Bedrooms 4
Full Baths 3
Half Baths 2
HOA Fees $133/qua
HOA Y/N Y
Abv Grd Liv Area 3,446
Originating Board BRIGHT
Year Built 1996
Annual Tax Amount $9,178
Tax Year 2020
Lot Size 9,873 Sqft
Acres 0.23
Property Description
BEAUTIFUL, CENTURY OAK, 3 FINISHED LEVEL, BRICK FRONT COLONIAL LOCATED AT END OF PRIVATE ROAD ON A PREMIER LOT WITH TREES IN FRONT AND BACK! TRADITIONAL FLOORPLAN OFFERS TWO STORY FOYER, MAIN LEVEL OFFICE, SPACIOUS LIVING ROOM, SEPARATE FORMAL DR, FAMILY ROOM WITH VAULTED CEILING AND GAS FPL! RECENTLY UPGRADED SPACIOUS KITCHEN BOASTS SOAPSTONE COUNTER TOPS, UPGRADED CABINETS, STAINLESS STEEL APPLIANCES AND WALKS OUT TO LARGE DECK! ENJOY AFTERNOON SUNSHINE ON NEW TREX DECK WITH 2 AUTO AWNINGS AND QUIET BACKYARD! FRONT AND REAR STAIRCASES! HARDWOODS ON MAIN AND UPPER LEVELS INCLUDING NEW MAIN LEVEL HARDWOODS! SPACIOUS MBR SUITE WITH SITTING AREA, LARGE WALK -IN CLOSET AND MBATH WITH SOAKING TUB! 3 FULL BATHROOMS UPSTAIRS! RECENTLY RENOVATED, WALKOUT BASEMENT OFFERS LARGE REC ROOM, PLAY AREAS, BATHROOM, WINE CELLAR AND SLIDING GLASS DOOR WALKS OUT TO REAR PATIO! UNDERGROUND SPRINKLER & DOG FENCE! CONVENIENTLY LOCATED CENTURY OAK SUBDIVISION OFFERS POOL, TENNIS, CLUB HOUSE, TRAILS, PONDS...! OAKTON HS SCHOOL PYRAMID! NEARBY FAIR OAKS HOSPITAL, FFX COUNTY PKWY, MALL, DULLES AIRPORT...
Location
State VA
County Fairfax
Zoning 303
Direction North
Rooms
Other Rooms Living Room, Dining Room, Bedroom 2, Bedroom 3, Bedroom 4, Kitchen, Family Room, Foyer, Office, Recreation Room, Primary Bathroom
Basement Daylight, Full, Fully Finished, Sump Pump, Walkout Level
Interior
Interior Features Additional Stairway, Breakfast Area, Ceiling Fan(s), Family Room Off Kitchen, Floor Plan - Traditional, Formal/Separate Dining Room, Kitchen - Eat-In, Kitchen - Island, Kitchen - Table Space, Primary Bath(s), Skylight(s), Sprinkler System, Walk-in Closet(s), Wood Floors
Hot Water Natural Gas
Heating Forced Air
Cooling Central A/C, Ceiling Fan(s), Zoned
Flooring Hardwood, Ceramic Tile
Fireplaces Number 1
Fireplaces Type Fireplace - Glass Doors, Gas/Propane
Equipment Built-In Microwave, Dishwasher, Disposal, Dryer, Exhaust Fan, Humidifier, Microwave, Oven - Wall, Oven/Range - Gas, Refrigerator, Stainless Steel Appliances, Washer, Water Heater
Fireplace Y
Window Features Double Hung,Double Pane,Skylights
Appliance Built-In Microwave, Dishwasher, Disposal, Dryer, Exhaust Fan, Humidifier, Microwave, Oven - Wall, Oven/Range - Gas, Refrigerator, Stainless Steel Appliances, Washer, Water Heater
Heat Source Natural Gas
Laundry Main Floor
Exterior
Exterior Feature Deck(s), Patio(s)
Garage Garage - Front Entry
Garage Spaces 2.0
Utilities Available Under Ground
Amenities Available Club House, Pool - Outdoor, Tennis Courts, Tot Lots/Playground, Water/Lake Privileges
Waterfront N
Water Access N
View Trees/Woods
Roof Type Asphalt
Accessibility None
Porch Deck(s), Patio(s)
Attached Garage 2
Total Parking Spaces 2
Garage Y
Building
Lot Description Backs to Trees, Landscaping, No Thru Street, Partly Wooded
Story 3
Sewer Public Sewer
Water Public
Architectural Style Colonial
Level or Stories 3
Additional Building Above Grade, Below Grade
New Construction N
Schools
Elementary Schools Navy
Middle Schools Franklin
High Schools Oakton
School District Fairfax County Public Schools
Others
Senior Community No
Tax ID 0354 13 0197
Ownership Fee Simple
SqFt Source Assessor
Special Listing Condition Standard
Read Less Info
Want to know what your home might be worth? Contact us for a FREE valuation!

Our team is ready to help you sell your home for the highest possible price ASAP

Bought with Juliet Y Lee • Realty ONE Group Capital

"My job is to find and attract mastery-based agents to the office, protect the culture, and make sure everyone is happy! "






