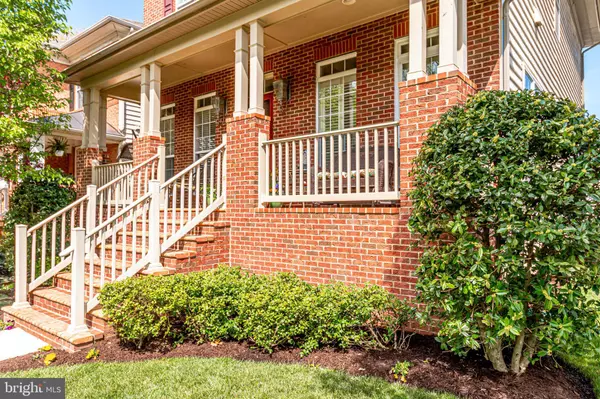$875,000
$875,000
For more information regarding the value of a property, please contact us for a free consultation.
4 Beds
5 Baths
3,891 SqFt
SOLD DATE : 06/30/2020
Key Details
Sold Price $875,000
Property Type Single Family Home
Sub Type Detached
Listing Status Sold
Purchase Type For Sale
Square Footage 3,891 sqft
Price per Sqft $224
Subdivision Northampton At Kingstowne
MLS Listing ID VAFX1120930
Sold Date 06/30/20
Style Craftsman
Bedrooms 4
Full Baths 4
Half Baths 1
HOA Fees $104/mo
HOA Y/N Y
Abv Grd Liv Area 2,816
Originating Board BRIGHT
Year Built 2009
Annual Tax Amount $8,894
Tax Year 2020
Lot Size 3,720 Sqft
Acres 0.09
Property Description
Welcome Home to Kingstowne's Luxury Living! Rare Northampton's premier Richmond American home newly built in 2009 HAS IT ALL The elegant brick front 4 Bedroom/4 1/2 Bath home with relaxing front porch opens to green space and nearby tot lot/playground surrounded by trees Walk in and you will love the open floor plan with spacious, high ceilings and gleaming dark hardwood floors The formal dining room has thoughtful accents including gorgeous chandelier, chair rail, plantation shutters & tray ceiling making it the perfect room for dinner gatherings Get inspired in the spacious and light-filled living room The elegant, open layout of the gourmet kitchen offers ample space for functionality in everyday living for the whole family With plenty of natural light surrounding the huge granite island and breakfast area, enjoy the granite counters, 42- inch cabinets, stainless steel appliances, six burner gas stove, double oven and pantry Gourmet kitchen opens to connected family room for all to enjoy the cozy gas fireplace The expansive, beautifully appointed master suite is a TRUE RETREAT: relax after a long day in front of the private fireplace and your own wine/coffee bar Unwind and refresh in the recently updated (2017) master bathroom with freestanding soaking tub, seamless glass shower and marble counters Upper level includes large guest bedroom with attached bathroom and spacious closet Upper level boasts 2 additional bedrooms one with walk in closet and updated full hall bathroom Convenient main level laundry room in rear entrance mud room Enjoy entertaining in fully finished lower level Fabulous recreation room comes equipped with wet bar and seating for all of your friends and family Bonus room is perfect for additional office/playroom/bedroom: your choice Wonderful lower level for overnight guests has separate entrance with full bathroom and extra storage Northampton is in the heart of Alexandria's prime location and is walking/biking distance to Kingstowne Town Center which hosts fine dining, entertainment and shopping Kingstowne residents enjoy walking trails, a beautiful lake, two outdoor pools, state of the art fitness centers and 1200 acres of green space Commuter's Dream: Less than two miles from two metro stations: Franconia-Springfield and Van Dorn Northampton offers convenient driving access to 95, 395, 495 and Fairfax County Parkway THIS HOME IS A MUST SEE!
Location
State VA
County Fairfax
Zoning 305
Rooms
Other Rooms Living Room, Dining Room, Primary Bedroom, Bedroom 2, Bedroom 3, Bedroom 4, Kitchen, Family Room, Foyer, Mud Room, Recreation Room, Storage Room, Bathroom 2, Bathroom 3, Bonus Room, Primary Bathroom, Full Bath, Half Bath
Basement Daylight, Full, Fully Finished, Improved, Interior Access, Outside Entrance, Windows
Interior
Interior Features Breakfast Area, Built-Ins, Carpet, Ceiling Fan(s), Chair Railings, Combination Kitchen/Living, Crown Moldings, Dining Area, Floor Plan - Open, Formal/Separate Dining Room, Kitchen - Gourmet, Kitchen - Island, Kitchen - Table Space, Primary Bath(s), Pantry, Recessed Lighting, Soaking Tub, Sprinkler System, Upgraded Countertops, Walk-in Closet(s), Wet/Dry Bar, Window Treatments, Wood Floors, Family Room Off Kitchen
Heating Forced Air, Zoned
Cooling Central A/C, Zoned, Ceiling Fan(s)
Flooring Hardwood, Marble, Ceramic Tile, Carpet
Fireplaces Number 2
Fireplaces Type Mantel(s), Gas/Propane
Equipment Built-In Microwave, Cooktop - Down Draft, Dishwasher, Disposal, Energy Efficient Appliances, Humidifier, Icemaker, Oven - Double, Oven - Wall, Oven/Range - Gas, Six Burner Stove, Refrigerator, Stainless Steel Appliances, Water Heater, Washer, Dryer, Exhaust Fan
Fireplace Y
Window Features Double Pane,Energy Efficient
Appliance Built-In Microwave, Cooktop - Down Draft, Dishwasher, Disposal, Energy Efficient Appliances, Humidifier, Icemaker, Oven - Double, Oven - Wall, Oven/Range - Gas, Six Burner Stove, Refrigerator, Stainless Steel Appliances, Water Heater, Washer, Dryer, Exhaust Fan
Heat Source Natural Gas
Laundry Washer In Unit, Dryer In Unit, Main Floor
Exterior
Exterior Feature Porch(es), Deck(s)
Garage Garage - Rear Entry, Garage Door Opener, Inside Access, Additional Storage Area
Garage Spaces 2.0
Amenities Available Bike Trail, Club House, Common Grounds, Fitness Center, Jog/Walk Path, Meeting Room, Pool - Outdoor, Tennis Courts, Tot Lots/Playground
Waterfront N
Water Access N
View Trees/Woods
Roof Type Shingle
Accessibility None
Porch Porch(es), Deck(s)
Parking Type Attached Garage, Driveway
Attached Garage 2
Total Parking Spaces 2
Garage Y
Building
Lot Description Landscaping, Premium, Backs - Open Common Area
Story 3
Sewer Public Sewer
Water Public
Architectural Style Craftsman
Level or Stories 3
Additional Building Above Grade, Below Grade
Structure Type 9'+ Ceilings,Dry Wall,High
New Construction N
Schools
Elementary Schools Franconia
Middle Schools Twain
High Schools Edison
School District Fairfax County Public Schools
Others
HOA Fee Include Common Area Maintenance,Pool(s),Snow Removal,Trash,Reserve Funds,Road Maintenance
Senior Community No
Tax ID 0814 48 0078
Ownership Fee Simple
SqFt Source Assessor
Security Features Security System,Smoke Detector
Acceptable Financing Cash, Conventional, VA, FHA
Listing Terms Cash, Conventional, VA, FHA
Financing Cash,Conventional,VA,FHA
Special Listing Condition Standard
Read Less Info
Want to know what your home might be worth? Contact us for a FREE valuation!

Our team is ready to help you sell your home for the highest possible price ASAP

Bought with Bruce A Tyburski • RE/MAX Executives

"My job is to find and attract mastery-based agents to the office, protect the culture, and make sure everyone is happy! "






