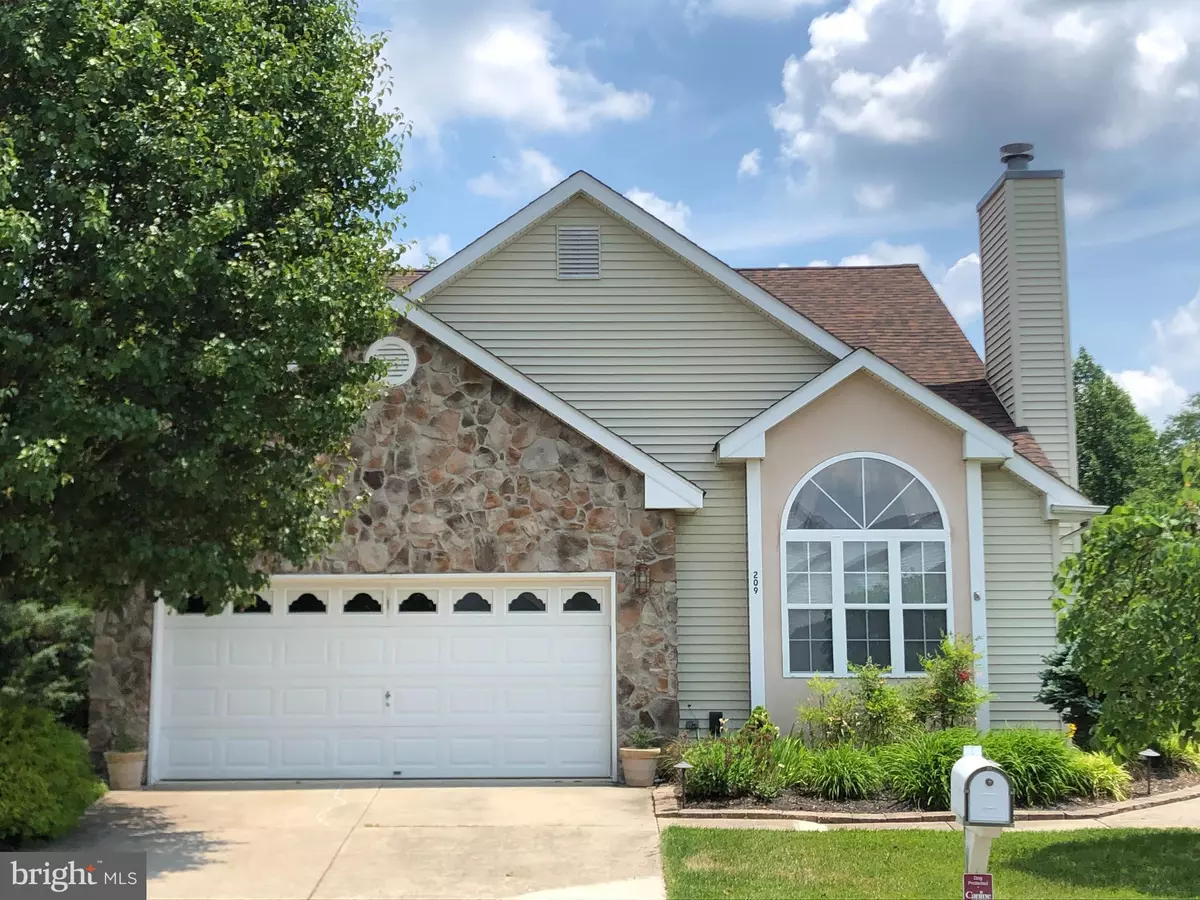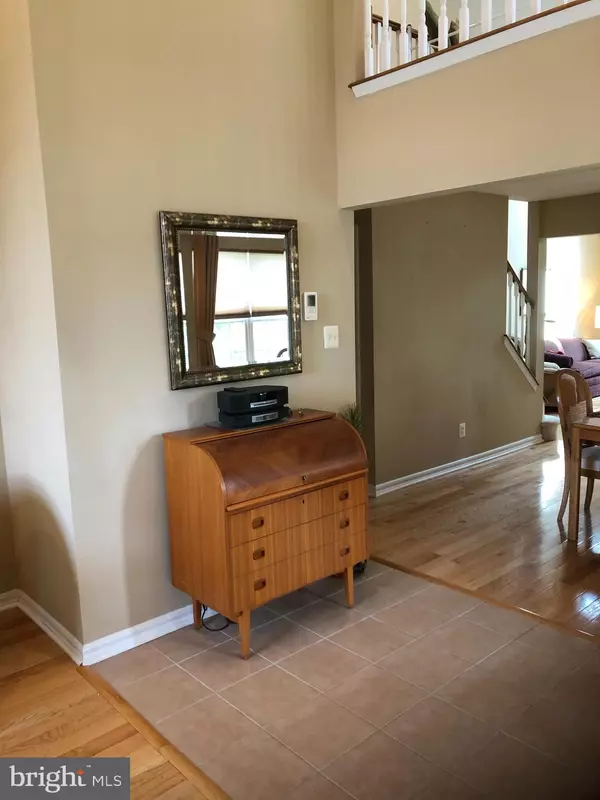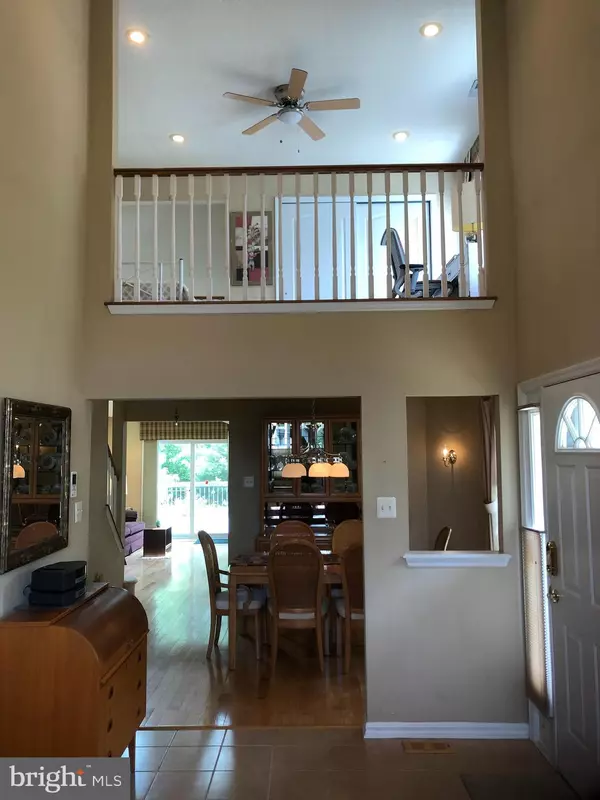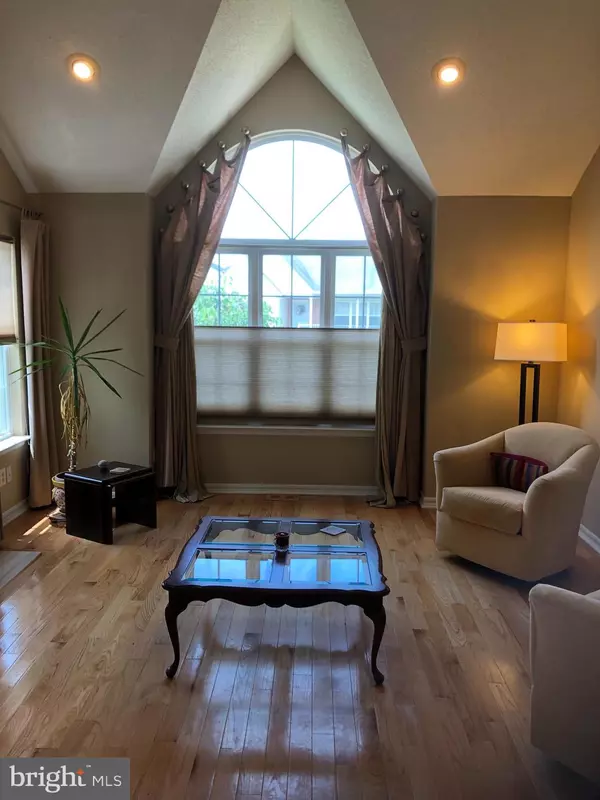$280,000
$259,900
7.7%For more information regarding the value of a property, please contact us for a free consultation.
2 Beds
3 Baths
1,742 SqFt
SOLD DATE : 07/30/2021
Key Details
Sold Price $280,000
Property Type Single Family Home
Sub Type Detached
Listing Status Sold
Purchase Type For Sale
Square Footage 1,742 sqft
Price per Sqft $160
Subdivision Holiday City
MLS Listing ID NJGL276820
Sold Date 07/30/21
Style Contemporary,Loft with Bedrooms
Bedrooms 2
Full Baths 2
Half Baths 1
HOA Fees $48/qua
HOA Y/N Y
Abv Grd Liv Area 1,742
Originating Board BRIGHT
Year Built 1998
Annual Tax Amount $7,329
Tax Year 2020
Lot Size 8,850 Sqft
Acres 0.2
Lot Dimensions 59.00 x 150.00
Property Description
This is a rare Martinique Loft model, with the largest square footage in this 55+ community. It was one of the original model homes. The main level features vaulted ceilings in the living room & family room, a two-story foyer, gas fireplace in the living room, skylights in the family room, an island in the kitchen with a breakfast bar and a separate eating area, formal, spacious dining room, laundry room, half bath and a first floor master bedroom suite, complete with a walk-in closet & wall closet and a full bath with a stall shower and a jetted tub. The upper level has a large loft with a storage closet and views to both the foyer/living room and family room, a second bedroom with two closets and a full bath with a tub/shower. The deck off of the family room has newer Trex decking and a private lot that backs to woods. The two-car garage has a door opener and lots of extra storage space. The floor plan is great for those looking to downsize into a smaller home, but still want room to comfortably accommodate guests. The HOA takes care of mowing the grass and shoveling the snow when 3" or more accumulates. There are many activities to take advantage of at the club house and a swimming pool, tennis courts and shuffleboard are available in season. This community is conveniently located off of Williamstown Road (536), just minutes to an access for the Atlantic City Expressway.
Location
State NJ
County Gloucester
Area Monroe Twp (20811)
Zoning RESIDENTIAL
Rooms
Other Rooms Living Room, Dining Room, Primary Bedroom, Bedroom 2, Kitchen, Family Room, Foyer, Breakfast Room, Laundry, Loft, Bathroom 2, Primary Bathroom, Half Bath
Main Level Bedrooms 1
Interior
Interior Features Ceiling Fan(s), Entry Level Bedroom, Formal/Separate Dining Room, Kitchen - Eat-In, Primary Bath(s), Skylight(s), Walk-in Closet(s)
Hot Water Natural Gas
Heating Forced Air
Cooling Central A/C
Flooring Carpet, Ceramic Tile, Hardwood, Vinyl
Fireplaces Number 1
Fireplaces Type Gas/Propane, Marble, Mantel(s)
Equipment Dishwasher, Disposal, Refrigerator, Washer, Dryer, Oven/Range - Gas, Microwave
Fireplace Y
Appliance Dishwasher, Disposal, Refrigerator, Washer, Dryer, Oven/Range - Gas, Microwave
Heat Source Natural Gas
Laundry Main Floor
Exterior
Exterior Feature Deck(s)
Garage Garage - Front Entry, Additional Storage Area, Garage Door Opener, Inside Access
Garage Spaces 4.0
Utilities Available Cable TV
Amenities Available Club House, Pool - Outdoor, Shuffleboard, Tennis Courts
Waterfront N
Water Access N
Roof Type Shingle
Accessibility 2+ Access Exits
Porch Deck(s)
Attached Garage 2
Total Parking Spaces 4
Garage Y
Building
Lot Description Backs to Trees
Story 1.5
Foundation Crawl Space
Sewer Public Sewer
Water Public
Architectural Style Contemporary, Loft with Bedrooms
Level or Stories 1.5
Additional Building Above Grade, Below Grade
Structure Type Cathedral Ceilings,Dry Wall
New Construction N
Schools
School District Monroe Township
Others
Pets Allowed Y
HOA Fee Include Common Area Maintenance,Lawn Maintenance,Pool(s),Recreation Facility,Snow Removal
Senior Community Yes
Age Restriction 55
Tax ID 11-000090101-00047
Ownership Fee Simple
SqFt Source Assessor
Acceptable Financing Cash, Conventional, FHA, VA
Listing Terms Cash, Conventional, FHA, VA
Financing Cash,Conventional,FHA,VA
Special Listing Condition Standard
Pets Description Cats OK, Dogs OK
Read Less Info
Want to know what your home might be worth? Contact us for a FREE valuation!

Our team is ready to help you sell your home for the highest possible price ASAP

Bought with Gillian A Rust • RE/MAX Preferred - Mullica Hill

"My job is to find and attract mastery-based agents to the office, protect the culture, and make sure everyone is happy! "






