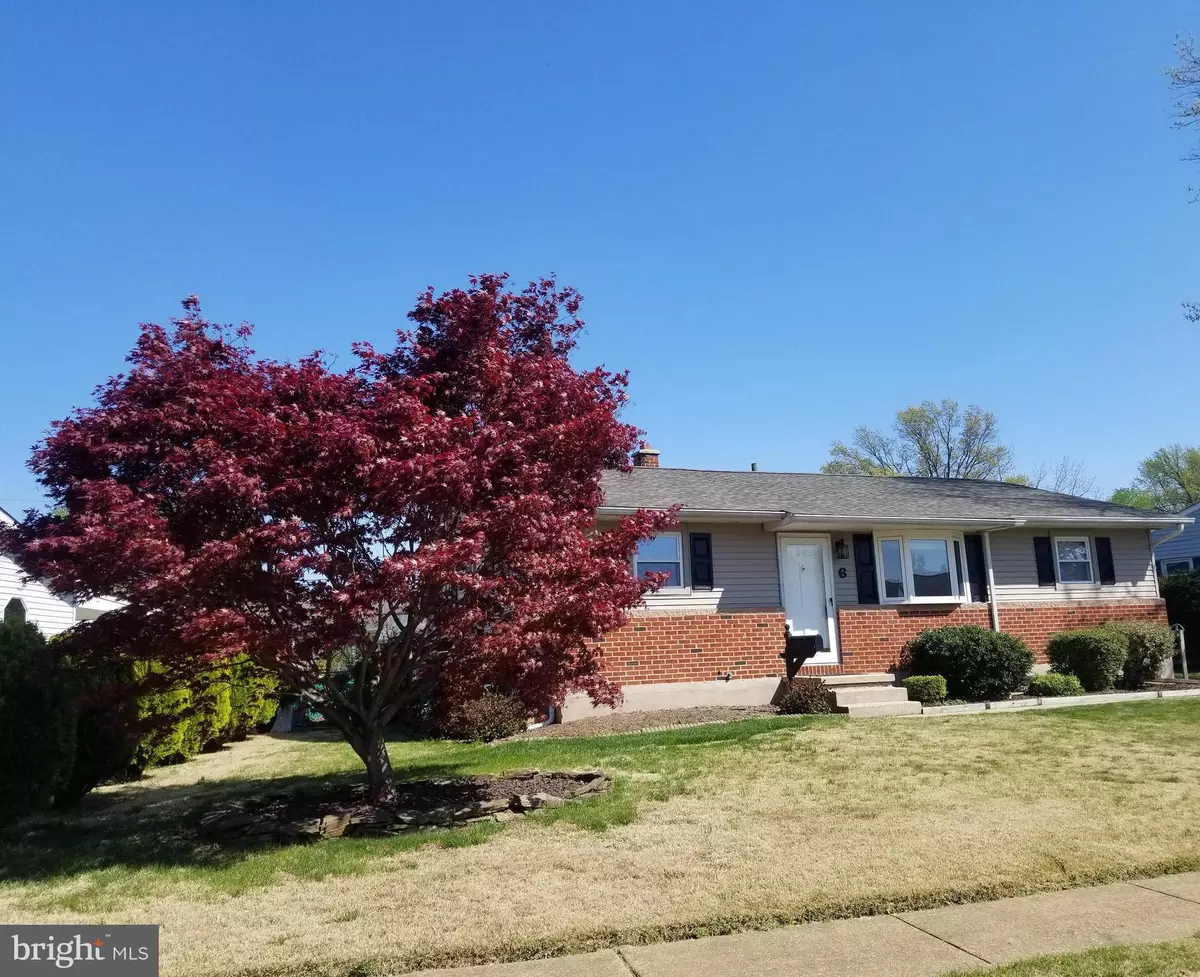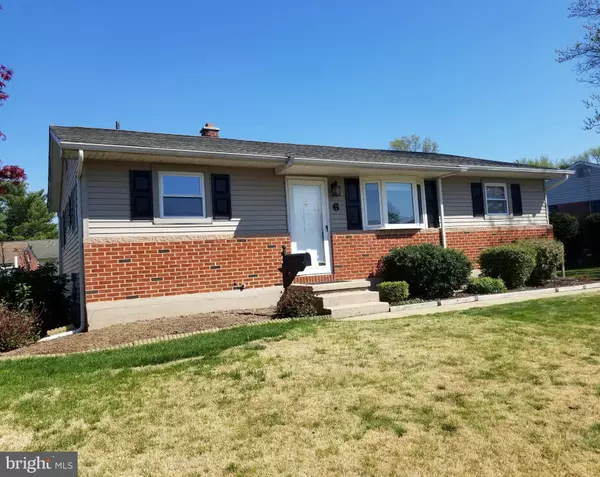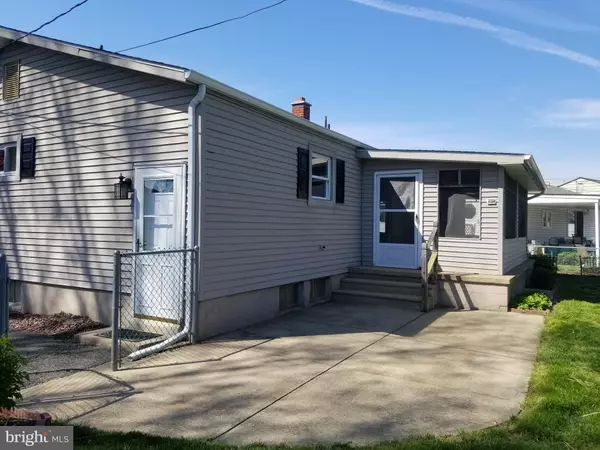$280,000
$280,000
For more information regarding the value of a property, please contact us for a free consultation.
3 Beds
2 Baths
3,370 SqFt
SOLD DATE : 05/26/2021
Key Details
Sold Price $280,000
Property Type Single Family Home
Sub Type Detached
Listing Status Sold
Purchase Type For Sale
Square Footage 3,370 sqft
Price per Sqft $83
Subdivision Stratford
MLS Listing ID DENC524512
Sold Date 05/26/21
Style Ranch/Rambler
Bedrooms 3
Full Baths 2
HOA Y/N N
Abv Grd Liv Area 2,250
Originating Board BRIGHT
Year Built 1966
Annual Tax Amount $1,567
Tax Year 2020
Lot Size 7,405 Sqft
Acres 0.17
Lot Dimensions 95.30 x 108.80
Property Description
Curb appeal, Beautiful Landscaping & Tons of Living Space!!! Come and Enjoy the spring and summer in your new home. Absolutely adorable split floor plan Ranch home with 3 bedrooms, 2 full baths, Living Room, Dining room, Large eat-in Kitchen w/ pantry, Family room, Office/Den or 4th Bedroom (Bonus Room), Screened back porch w/ ceiling fans, concrete patio, fenced yard, Shed, two huge storage closets in basement, Gas utilities. New carpet & padding down steps into Family room & office/Bonus room, newer windows, newer Roof!!! Master bedroom w/ master bath located on one side of Living room, 2 bedrooms on opposite side of home offering privacy. First floor has hardwood flooring under carpet. The unfinished part of the basement offers a laundry area, storage area, & workshop area. You will be amazed at the size of this home - it is deceiving from the road. Solid built, nice floor plan to make anyone feel right at home. Beautiful flowering trees, perennials, area for vegetable garden already there for you to enjoy! Convenient location near shopping, restaurants, bus routes, and I-95. ***Seller offering $2000. towards paint, refinishing hardwood floors or carpet*****
Location
State DE
County New Castle
Area New Castle/Red Lion/Del.City (30904)
Zoning NC6.5
Rooms
Other Rooms Living Room, Dining Room, Bedroom 2, Bedroom 3, Kitchen, Family Room, Bedroom 1, Bathroom 1, Bathroom 2, Bonus Room
Basement Full, Partially Finished
Main Level Bedrooms 3
Interior
Interior Features Carpet, Ceiling Fan(s), Kitchen - Eat-In, Pantry, Wood Floors
Hot Water Natural Gas
Heating Central
Cooling Central A/C
Equipment Built-In Range, Dishwasher, Range Hood, Refrigerator, Water Heater
Fireplace N
Window Features Bay/Bow,Insulated
Appliance Built-In Range, Dishwasher, Range Hood, Refrigerator, Water Heater
Heat Source Natural Gas
Laundry Basement, Lower Floor, Has Laundry
Exterior
Exterior Feature Patio(s), Porch(es), Screened
Garage Spaces 3.0
Fence Chain Link
Utilities Available Natural Gas Available
Waterfront N
Water Access N
Roof Type Architectural Shingle
Accessibility None
Porch Patio(s), Porch(es), Screened
Parking Type Driveway
Total Parking Spaces 3
Garage N
Building
Lot Description Front Yard, Interior, Rear Yard
Story 2
Sewer Public Sewer
Water Public
Architectural Style Ranch/Rambler
Level or Stories 2
Additional Building Above Grade, Below Grade
New Construction N
Schools
School District Colonial
Others
Senior Community No
Tax ID 10-023.40-106
Ownership Fee Simple
SqFt Source Assessor
Acceptable Financing Cash, Conventional
Listing Terms Cash, Conventional
Financing Cash,Conventional
Special Listing Condition Standard
Read Less Info
Want to know what your home might be worth? Contact us for a FREE valuation!

Our team is ready to help you sell your home for the highest possible price ASAP

Bought with Lindsay Marie Proud • Delaware Homes Inc

"My job is to find and attract mastery-based agents to the office, protect the culture, and make sure everyone is happy! "






