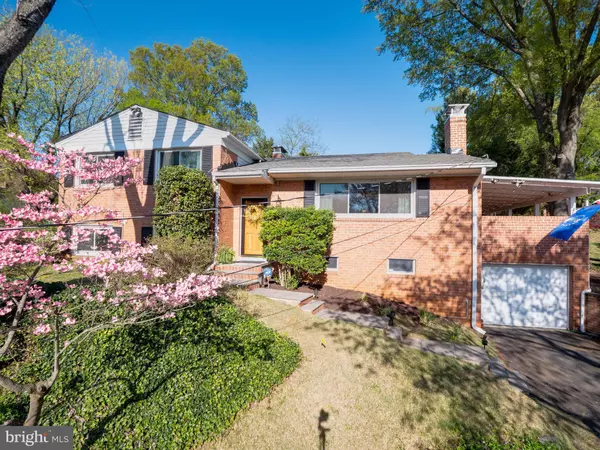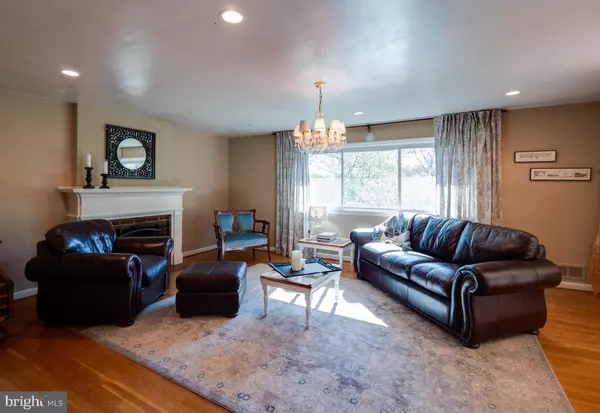$735,000
$725,000
1.4%For more information regarding the value of a property, please contact us for a free consultation.
5 Beds
3 Baths
2,277 SqFt
SOLD DATE : 06/15/2021
Key Details
Sold Price $735,000
Property Type Single Family Home
Sub Type Detached
Listing Status Sold
Purchase Type For Sale
Square Footage 2,277 sqft
Price per Sqft $322
Subdivision Hollindale
MLS Listing ID VAFX1190690
Sold Date 06/15/21
Style Split Level
Bedrooms 5
Full Baths 3
HOA Y/N N
Abv Grd Liv Area 1,627
Originating Board BRIGHT
Year Built 1961
Annual Tax Amount $7,596
Tax Year 2021
Lot Size 0.401 Acres
Acres 0.4
Property Description
*NEW PRICE* Enjoy beautiful sunsets in this charming five-bedroom residence situated within the WAYNEWOOD elementary school boundary with a fenced-in expansive backyard (Fido will love!) and a newly renovated back patio for unwinding and relaxing at the end of the day. The house sits above all others on the block, offering a commanding view of the neighborhood. Come see for yourself how SPACIOUS the home is inside! Parking at the top is spacious for an SUV and a sedan! Upon entering the front door, a foyer invites you up a few steps to the main level. The main level boasts a living room, dining room, kitchen, and a sunroom. The living room, anchored by a cozy fireplace, flows easily into the dining room and kitchen. The bright kitchen has a delightful breakfast nook by the large windows, perfect for enjoying a cup of coffee in the morning. Enter into the sunroom and immediately take in the sunlight streaming through the windows. Moving to the upper level, you will find two bedrooms, one full bath, and a primary bedroom with an updated ensuite bathroom. Beautiful hardwood flooring completes this level. The first lower level presents a family room with gas fire place, two comfortable bedrooms, and a full bath. The basement with a garage entrance is a fantastic getaway space with vinyl tile flooring, a full-sized bar and sink, a large cedar closet, and laundry room. You’ll love the ease of grabbing your favorite beverage from the fridge that’s conveniently located in the laundry room and catching a Caps or Nats game in this space! The fenced backyard is dog friendly and offers a private oasis in a setting that’s teeming with nature and often visited by deer, fox, chipmunks, and hawks. In the spring, the Forsythia, Peach tree, and Chinese plum bloom a glorious palette of pink, yellow, and white! Tiger Lilies welcome the summer followed not far behind by the Iris, Honey Suckle, and Black Eyed Susans. The blooming Pampas Grass welcomes the cool autumn season. The completely new backyard patio is ready for outdoor enjoyment and dining al fresco. The front yard welcomes spring with blooming Daffodils, Dogwood, Azaleas, and a large Crab Apple tree. Not to be left out, the Pampas Grass welcomes the summer. We would be remiss if we didn’t mention the underground bomb shelter on this property! This home has been meticulously maintained and updated! * Brand new roof with lifetime shingles and 30-year wear warranty (2020) * Completely new backyard patio (2021) * New insulation (15 inches cellulose (R30)) (2019) * Energy efficient windows (2009) * Remodeled master bathroom spa shower (2012) * Gas fireplace on second level (2011) * Recently replaced AC condenser coils (2020) * New chimney caps and brick work (2020). This is an amazing opportunity to own a residence close to two community pools (Paul Spring and Little Hunting Creek) and the Mount Vernon Recreation Center! Nestled between the Route 1 corridor and the Potomac, it is only 8 miles south of the Pentagon, 4 miles north of Ft. Belvoir, 3 miles to the Huntington Metro Station, and 1.5 miles to GW Parkway running/walking trail. Welcome home!
Location
State VA
County Fairfax
Zoning 130
Rooms
Other Rooms Living Room, Dining Room, Primary Bedroom, Bedroom 2, Bedroom 3, Bedroom 4, Bedroom 5, Kitchen, Family Room, Basement, Sun/Florida Room, Laundry, Other, Primary Bathroom, Full Bath
Basement Fully Finished
Interior
Interior Features Dining Area, Primary Bath(s), Wet/Dry Bar, Window Treatments, Wood Floors
Hot Water Natural Gas
Heating Heat Pump - Gas BackUp
Cooling Central A/C, Ceiling Fan(s)
Fireplaces Number 2
Fireplaces Type Fireplace - Glass Doors, Gas/Propane, Wood
Equipment Dryer, Washer, Dishwasher, Disposal, Refrigerator, Oven - Wall
Fireplace Y
Appliance Dryer, Washer, Dishwasher, Disposal, Refrigerator, Oven - Wall
Heat Source Natural Gas
Exterior
Exterior Feature Patio(s)
Garage Garage - Front Entry
Garage Spaces 1.0
Waterfront N
Water Access N
Accessibility None
Porch Patio(s)
Attached Garage 1
Total Parking Spaces 1
Garage Y
Building
Story 4
Sewer Public Sewer
Water Public
Architectural Style Split Level
Level or Stories 4
Additional Building Above Grade, Below Grade
New Construction N
Schools
Elementary Schools Waynewood
Middle Schools Carl Sandburg
High Schools West Potomac
School District Fairfax County Public Schools
Others
Senior Community No
Tax ID 1021 18050005
Ownership Fee Simple
SqFt Source Assessor
Acceptable Financing Cash, Conventional, VA, FHA
Listing Terms Cash, Conventional, VA, FHA
Financing Cash,Conventional,VA,FHA
Special Listing Condition Standard
Read Less Info
Want to know what your home might be worth? Contact us for a FREE valuation!

Our team is ready to help you sell your home for the highest possible price ASAP

Bought with Jurgen Gonzalez • CENTURY 21 New Millennium

"My job is to find and attract mastery-based agents to the office, protect the culture, and make sure everyone is happy! "






