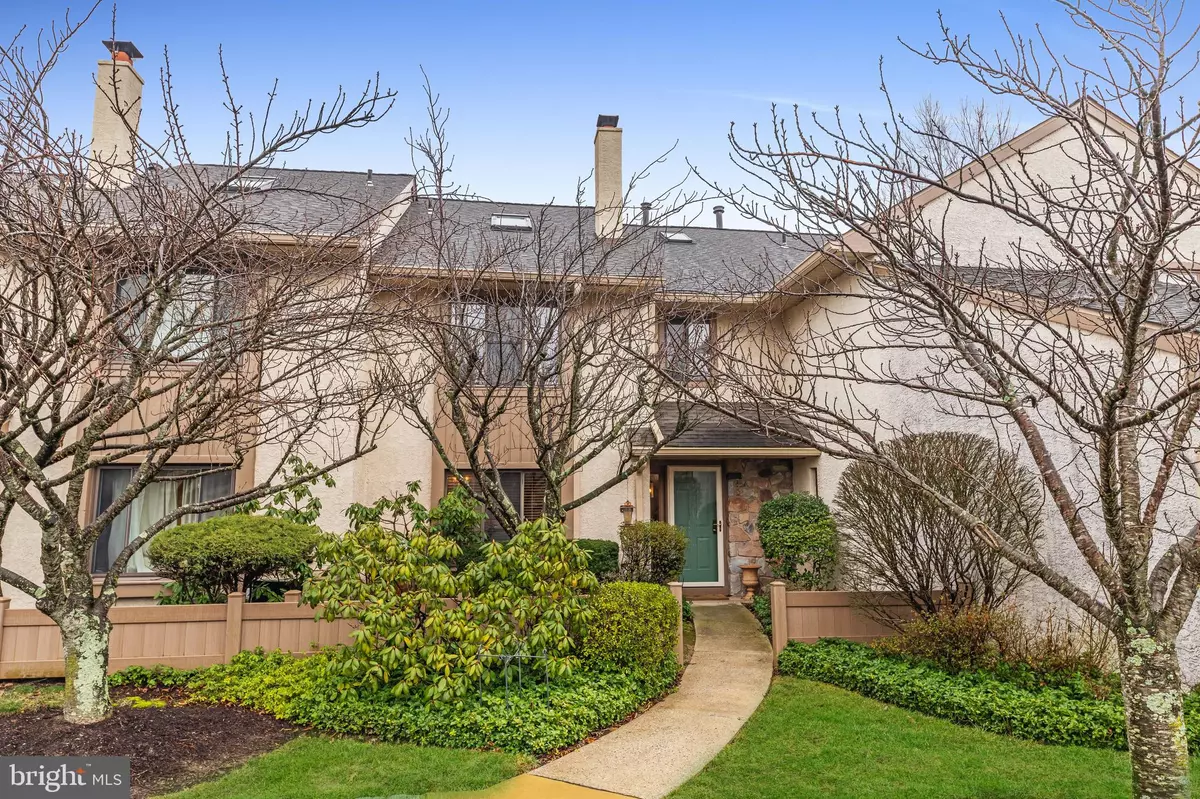$342,568
$330,000
3.8%For more information regarding the value of a property, please contact us for a free consultation.
3 Beds
3 Baths
2,090 SqFt
SOLD DATE : 04/30/2020
Key Details
Sold Price $342,568
Property Type Townhouse
Sub Type Interior Row/Townhouse
Listing Status Sold
Purchase Type For Sale
Square Footage 2,090 sqft
Price per Sqft $163
Subdivision High Gate
MLS Listing ID PAMC639140
Sold Date 04/30/20
Style Traditional,Colonial
Bedrooms 3
Full Baths 2
Half Baths 1
HOA Fees $275/mo
HOA Y/N Y
Abv Grd Liv Area 2,090
Originating Board BRIGHT
Year Built 1986
Annual Tax Amount $4,383
Tax Year 2019
Lot Size 1,008 Sqft
Acres 0.02
Lot Dimensions 24.00 x 0.00
Property Description
Beautiful, bright and airy 3 Bedroom, 2.1 Bath townhome sitting in one of the best locations within the highly desirable community of Highgate. As you enter the front door, you'll find an open concept tiled entry way with the spacious Family Room with hardwood flooring & fireplace with brick surround to your left opening to the tastefully updated Eat-In Kitchen with Breakfast Bar, recessed lighting, stainless steel appliances, granite countertops, and subway tile backsplash. The Dining/Living Area is a completely open concept with hardwood flooring, crown molding, and doorway leading to the fantastic patio backing to open common space out back. On the second floor, you'll find 3 well-sized Bedrooms, highlighted by the large Master Bedroom with good closet space and its own well appointed Master Bath with dual vanity, soaking tub, and tiled stall shower. The separate laundry closet and hall Bath round out the second floor. On the 3rd floor, you'll find the bonus Loft space, perfect for a 4th Bedroom, Media Room, or 2nd Family Room! With all kinds of shopping, dining, and major routes 202, 73, 476, 309, & 76 all nearby, this home is a commuters dream! Make your appointment today and come see this home while it lasts! Wissahickon Schools.
Location
State PA
County Montgomery
Area Whitpain Twp (10666)
Zoning R3
Rooms
Other Rooms Living Room, Dining Room, Primary Bedroom, Bedroom 2, Bedroom 3, Kitchen, Family Room, Loft
Interior
Interior Features Combination Dining/Living, Dining Area, Family Room Off Kitchen, Built-Ins, Crown Moldings, Primary Bath(s), Recessed Lighting, Soaking Tub, Wood Floors, Tub Shower, Upgraded Countertops
Heating Forced Air
Cooling Central A/C
Flooring Hardwood, Laminated, Tile/Brick
Fireplaces Number 1
Equipment Built-In Range, Dishwasher, Washer, Dryer, Built-In Microwave, Refrigerator, Stainless Steel Appliances, Water Heater - Tankless
Fireplace Y
Appliance Built-In Range, Dishwasher, Washer, Dryer, Built-In Microwave, Refrigerator, Stainless Steel Appliances, Water Heater - Tankless
Heat Source Natural Gas
Laundry Upper Floor
Exterior
Waterfront N
Water Access N
Roof Type Shingle,Pitched
Accessibility None
Garage N
Building
Lot Description Backs - Open Common Area
Story 2.5
Sewer Public Sewer
Water Public
Architectural Style Traditional, Colonial
Level or Stories 2.5
Additional Building Above Grade, Below Grade
New Construction N
Schools
School District Wissahickon
Others
HOA Fee Include Common Area Maintenance,Lawn Maintenance,Snow Removal,Trash
Senior Community No
Tax ID 66-00-02716-377
Ownership Fee Simple
SqFt Source Assessor
Acceptable Financing Cash, Conventional
Listing Terms Cash, Conventional
Financing Cash,Conventional
Special Listing Condition Standard
Read Less Info
Want to know what your home might be worth? Contact us for a FREE valuation!

Our team is ready to help you sell your home for the highest possible price ASAP

Bought with Timothy W Jones • Springer Realty Group

"My job is to find and attract mastery-based agents to the office, protect the culture, and make sure everyone is happy! "






