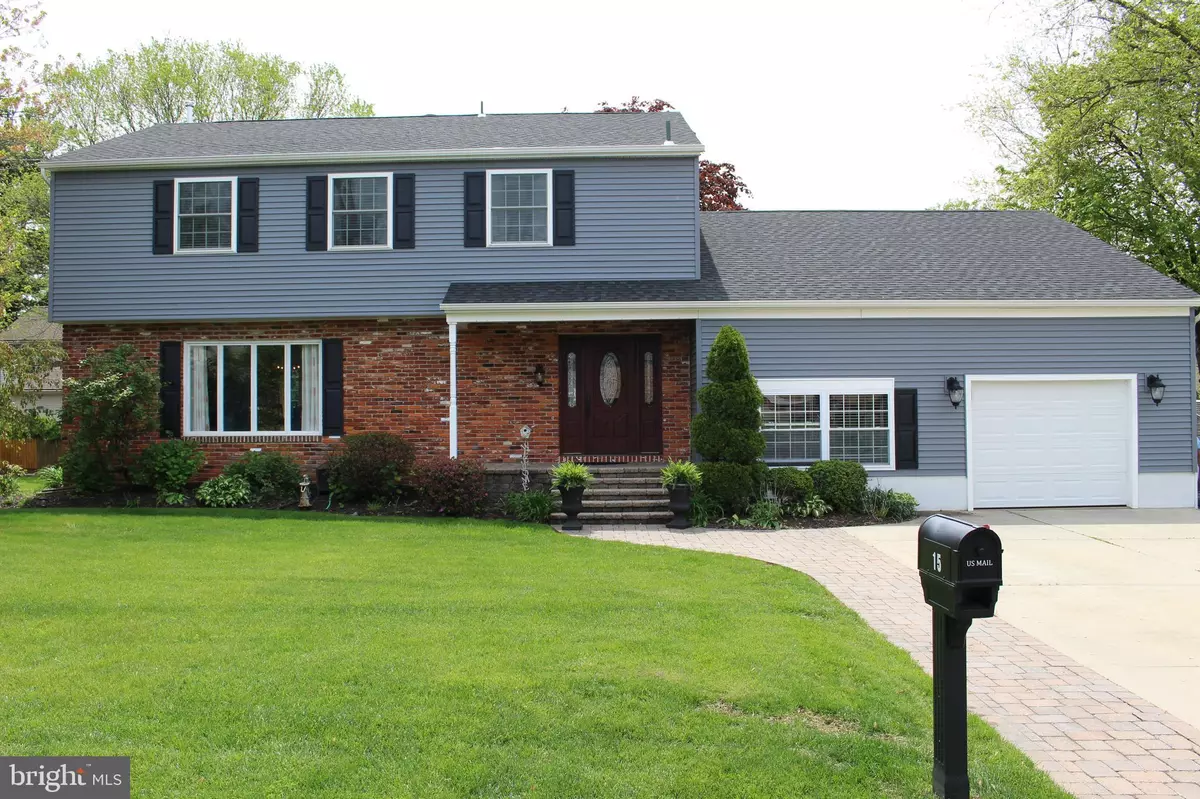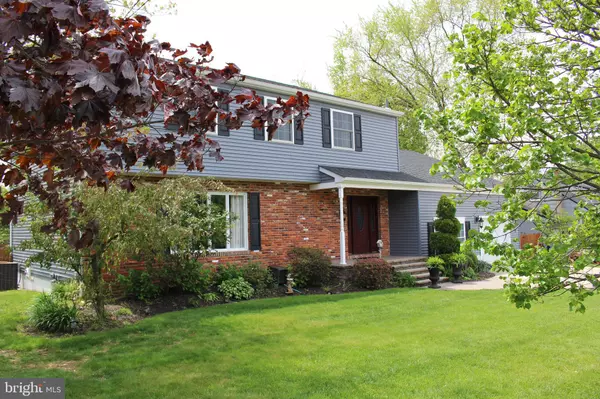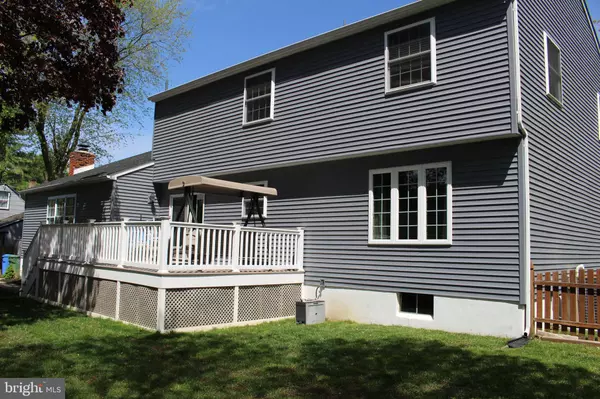$347,500
$379,900
8.5%For more information regarding the value of a property, please contact us for a free consultation.
4 Beds
3 Baths
2,864 SqFt
SOLD DATE : 09/15/2020
Key Details
Sold Price $347,500
Property Type Single Family Home
Sub Type Detached
Listing Status Sold
Purchase Type For Sale
Square Footage 2,864 sqft
Price per Sqft $121
Subdivision Ashland Terrace
MLS Listing ID NJCD392850
Sold Date 09/15/20
Style Traditional
Bedrooms 4
Full Baths 2
Half Baths 1
HOA Y/N N
Abv Grd Liv Area 2,864
Originating Board BRIGHT
Year Built 1976
Annual Tax Amount $9,078
Tax Year 2019
Lot Size 10,000 Sqft
Acres 0.23
Lot Dimensions 100.00 x 100.00
Property Description
Amazing curb appeal is the first thing one notices about this special family home. LOCATION and walkability to Patco high speedline is the next. Once you step into this pristine, updated house, you will not want to leave. All hard surface floors, updated baths with the newest colors and styles are just some of the extras. This immaculate home features large living room, formal dining room, an eat in spacious kitchen that opens into an enormous family room. Hardwoods throughout the first floor and ceramic tile in the kitchen. This is a house built for entertaining. The new deck off of the kitchen features no maintenance planks and railings. The back yard is an oasis. Fully fenced in yard is great for children and pets. Siding, windows and roof are new, as well. Back inside there is an extra room as you walk in from the garage. It is perfect for a weight room or a home office because it is extremely private. Upstairs you will find a master bedroom with en suite bathroom that has been beautifully renovated. In addition, there are three other spacious bedrooms and an updated hall bathroom. There is also a huge attic for storage. If that isn't enough, there is also a full basement that can be finished off or used as additional storage. This is a must see. Call for private showing or virtual tour.
Location
State NJ
County Camden
Area Cherry Hill Twp (20409)
Zoning RESIDENTIAL
Rooms
Basement Full, Unfinished, Sump Pump
Interior
Interior Features Attic, Breakfast Area, Ceiling Fan(s), Combination Dining/Living, Combination Kitchen/Dining, Dining Area, Family Room Off Kitchen, Floor Plan - Traditional, Formal/Separate Dining Room, Kitchen - Eat-In, Kitchen - Island, Kitchen - Table Space, Primary Bath(s), Pantry, Recessed Lighting, Soaking Tub, Stall Shower, Tub Shower, Walk-in Closet(s), WhirlPool/HotTub
Hot Water Natural Gas
Heating Forced Air
Cooling Attic Fan, Central A/C
Flooring Ceramic Tile, Laminated, Hardwood
Fireplaces Number 1
Fireplaces Type Brick, Gas/Propane
Equipment Built-In Microwave, Built-In Range, Compactor, Dishwasher, Disposal, Dryer, Oven - Self Cleaning, Refrigerator, Stove, Washer, Water Heater
Fireplace Y
Window Features Energy Efficient,Screens,Vinyl Clad,Insulated
Appliance Built-In Microwave, Built-In Range, Compactor, Dishwasher, Disposal, Dryer, Oven - Self Cleaning, Refrigerator, Stove, Washer, Water Heater
Heat Source Natural Gas
Laundry Main Floor
Exterior
Exterior Feature Deck(s), Porch(es)
Garage Garage - Front Entry, Garage Door Opener, Inside Access
Garage Spaces 5.0
Fence Fully, Wood, Rear
Utilities Available Cable TV
Waterfront N
Water Access N
View Garden/Lawn
Roof Type Architectural Shingle,Shingle
Accessibility None
Porch Deck(s), Porch(es)
Parking Type Attached Garage, Driveway
Attached Garage 1
Total Parking Spaces 5
Garage Y
Building
Lot Description Front Yard, Level, Landscaping, Rear Yard, SideYard(s)
Story 2
Sewer Public Sewer
Water Public
Architectural Style Traditional
Level or Stories 2
Additional Building Above Grade, Below Grade
Structure Type Dry Wall
New Construction N
Schools
Elementary Schools Horace Mann
Middle Schools Beck
High Schools Cherry Hill High - East
School District Cherry Hill Township Public Schools
Others
Pets Allowed Y
Senior Community No
Tax ID 09-00569 01-00009
Ownership Fee Simple
SqFt Source Assessor
Acceptable Financing Cash, Conventional, FHA, FHVA
Listing Terms Cash, Conventional, FHA, FHVA
Financing Cash,Conventional,FHA,FHVA
Special Listing Condition Standard
Pets Description No Pet Restrictions
Read Less Info
Want to know what your home might be worth? Contact us for a FREE valuation!

Our team is ready to help you sell your home for the highest possible price ASAP

Bought with NIAZ HUSSAIN • Lamon Associates-Cinnaminson

"My job is to find and attract mastery-based agents to the office, protect the culture, and make sure everyone is happy! "






