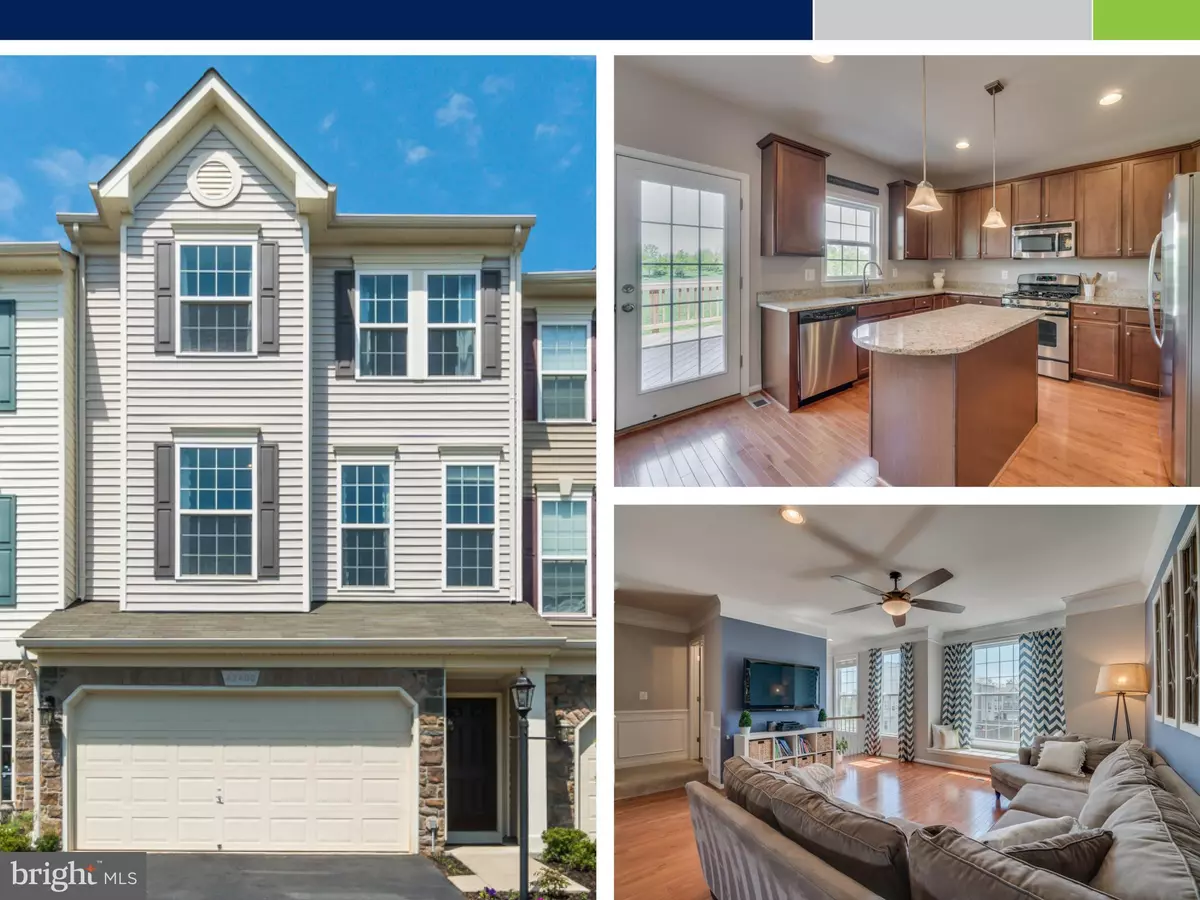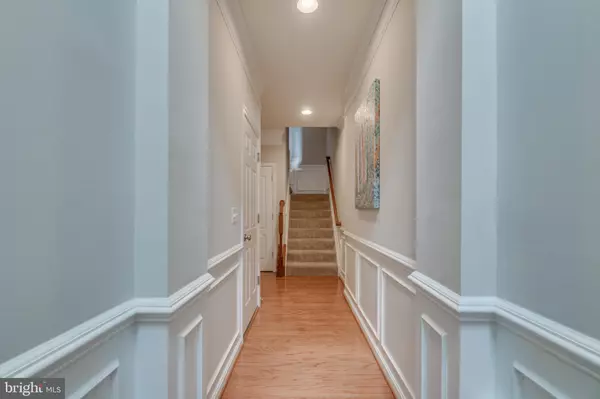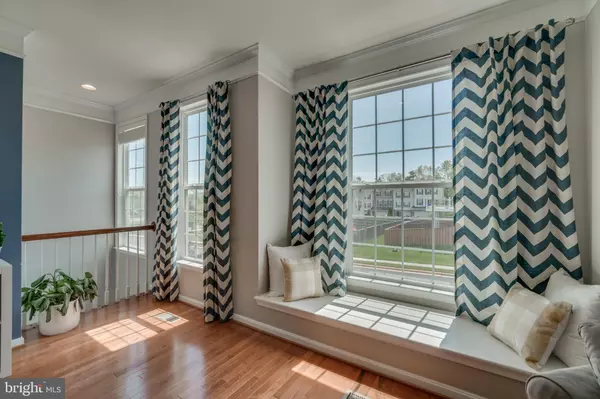$535,100
$525,000
1.9%For more information regarding the value of a property, please contact us for a free consultation.
3 Beds
4 Baths
2,483 SqFt
SOLD DATE : 06/25/2020
Key Details
Sold Price $535,100
Property Type Townhouse
Sub Type Interior Row/Townhouse
Listing Status Sold
Purchase Type For Sale
Square Footage 2,483 sqft
Price per Sqft $215
Subdivision Belmont Trace
MLS Listing ID VALO410016
Sold Date 06/25/20
Style Other
Bedrooms 3
Full Baths 3
Half Baths 1
HOA Fees $200/mo
HOA Y/N Y
Abv Grd Liv Area 2,483
Originating Board BRIGHT
Year Built 2011
Annual Tax Amount $4,784
Tax Year 2020
Lot Size 2,178 Sqft
Acres 0.05
Property Description
***JUST LISTED!!**** Incredibly spacious and sunny 3 BR/3.5 BA townhome in idyllic Brambleton! Step into three levels of sophisticated architecture, beautiful finishes, and tranquil exterior views. Main level features fantastic open plan with sleek hardwood floors, abundant living space, and cheery window seating. Step out from sparkling & roomy gourmet kitchen onto a deck overlooking open green field space and a gazebo--envision evenings of grilling & watching sunsets with friends & family! Stairs from the deck lead down to an enclosed grassy backyard that is ready for kids, pets, or fun gardening projects. From the yard, access the lower level comprised of additional living space, full bath, and a cozy fireplace. Laundry is conveniently located on the uppermost level next to master suite. Master suite features tray ceilings, large walk-in closet, stunning views of the gazebo, and a master bath with a separate double vanity. Brambleton boasts a superior array of amenities for its residents. You can truly have it all in this fantastic community, with access to four neighborhood pools, libraries, trails, Brambleton Town Center, Harris Teeter, and numerous parks. Outdoor enthusiasts will be drawn to the community's focus on ecology, with catch-and-release fishing ponds, butterfly gardens, bluebird nest stations, and nature stations installed throughout the Belmont community. Excellent nearby schools and ease of access to Dulles International Airport & main Loudoun thoroughfares add even more appeal to this dream property. Do not miss it!
Location
State VA
County Loudoun
Zoning 01
Rooms
Other Rooms Dining Room, Primary Bedroom, Bedroom 2, Bedroom 3, Kitchen, Family Room
Interior
Interior Features Carpet, Ceiling Fan(s), Chair Railings, Combination Dining/Living, Combination Kitchen/Dining, Combination Kitchen/Living, Crown Moldings, Dining Area, Family Room Off Kitchen, Floor Plan - Open, Kitchen - Eat-In, Kitchen - Island, Kitchen - Table Space, Primary Bath(s), Pantry, Recessed Lighting, Stall Shower, Tub Shower, Walk-in Closet(s), Wood Floors
Hot Water Natural Gas
Heating Forced Air
Cooling Central A/C, Ceiling Fan(s)
Flooring Hardwood, Carpet, Tile/Brick
Fireplaces Number 1
Fireplaces Type Gas/Propane
Equipment Built-In Microwave, Built-In Range, Dishwasher, Disposal, Dryer, Humidifier, Icemaker, Microwave, Oven/Range - Gas, Stainless Steel Appliances, Washer
Fireplace Y
Window Features Double Pane
Appliance Built-In Microwave, Built-In Range, Dishwasher, Disposal, Dryer, Humidifier, Icemaker, Microwave, Oven/Range - Gas, Stainless Steel Appliances, Washer
Heat Source Natural Gas
Laundry Upper Floor
Exterior
Exterior Feature Deck(s)
Garage Garage - Front Entry, Garage Door Opener, Inside Access
Garage Spaces 3.0
Fence Wood
Amenities Available Swimming Pool, Tot Lots/Playground, Jog/Walk Path, Bike Trail
Waterfront N
Water Access N
View Garden/Lawn, Trees/Woods
Roof Type Tile
Accessibility None
Porch Deck(s)
Parking Type Attached Garage, Driveway, Parking Lot
Attached Garage 2
Total Parking Spaces 3
Garage Y
Building
Story 3
Sewer Public Sewer
Water Public
Architectural Style Other
Level or Stories 3
Additional Building Above Grade, Below Grade
New Construction N
Schools
Elementary Schools Creightons Corner
Middle Schools Brambleton
High Schools Independence
School District Loudoun County Public Schools
Others
HOA Fee Include High Speed Internet,Trash,Snow Removal
Senior Community No
Tax ID 160359145000
Ownership Fee Simple
SqFt Source Assessor
Security Features Carbon Monoxide Detector(s),Fire Detection System
Special Listing Condition Standard
Read Less Info
Want to know what your home might be worth? Contact us for a FREE valuation!

Our team is ready to help you sell your home for the highest possible price ASAP

Bought with Akshay Bhatnagar • Virginia Select Homes, LLC.

"My job is to find and attract mastery-based agents to the office, protect the culture, and make sure everyone is happy! "






