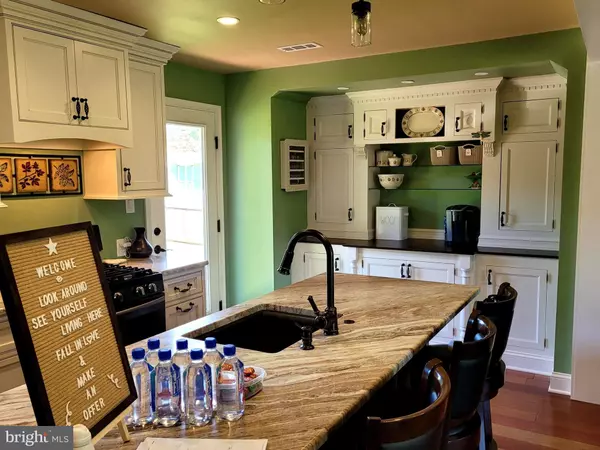$435,000
$430,000
1.2%For more information regarding the value of a property, please contact us for a free consultation.
3 Beds
3 Baths
1,238 SqFt
SOLD DATE : 11/01/2021
Key Details
Sold Price $435,000
Property Type Single Family Home
Sub Type Detached
Listing Status Sold
Purchase Type For Sale
Square Footage 1,238 sqft
Price per Sqft $351
Subdivision Feasterville
MLS Listing ID PABU2008618
Sold Date 11/01/21
Style Split Level
Bedrooms 3
Full Baths 1
Half Baths 2
HOA Y/N N
Abv Grd Liv Area 1,238
Originating Board BRIGHT
Year Built 1956
Annual Tax Amount $4,217
Tax Year 2021
Lot Size 0.258 Acres
Acres 0.26
Lot Dimensions 75.00 x 150.00
Property Description
This Home Has SO Much To Offer! Everything is 3 years young! You not only get a home that has been meticulously taken care of you are also getting a 20x30 shed bar for all your entertaining needs that is the envy of the neighborhood! Home is currently a 3 bedroom w/ office, office could be 4th bedroom on middle level with half bath & outside entrance. Kitchen picture's speak for themselves, offering a massive granite island that will easily seat 4 (kitchen bar stools included), cabinetry with soft close features, propane cooking and one of the biggest refrigerators I have ever seen that you can make one side of freezer into a beer fridge! Open concept kitchen & living room . Three bedrooms on upper level with full bath or use as currently set up with two of the bedrooms as one large bedroom with pocket door to dressing area. There is plenty of storage in this home, pull down attic steps as well as walk up steps (located in full bath) also offers shelving in garage and an attached storage shed on the bar shed. There is also an unfinished shed on the property that was recently built (permit was obtained) that will not be finished by sellers. If you have dogs / pets that require a separate space in the back yard then this would be another great reason for you to consider this home as there is a large fenced in area within the fenced in back yard. Quick settlement preferred as they are in the process of moving out now.
Outside pictures will be uploaded by EOB 9/21, listing was done when it was dark out.
Location
State PA
County Bucks
Area Lower Southampton Twp (10121)
Zoning R2
Rooms
Other Rooms Other
Basement Full, Fully Finished, Garage Access, Heated, Rear Entrance, Walkout Level, Windows
Main Level Bedrooms 3
Interior
Interior Features Attic, Bar, Built-Ins, Carpet, Ceiling Fan(s), Combination Kitchen/Dining, Combination Kitchen/Living, Crown Moldings, Kitchen - Island, Window Treatments, Wood Floors
Hot Water Electric
Heating Heat Pump - Electric BackUp
Cooling Central A/C
Flooring Wood, Carpet
Equipment Dishwasher, Disposal, Dryer, Extra Refrigerator/Freezer, Stainless Steel Appliances, Washer, Water Heater
Furnishings No
Fireplace N
Appliance Dishwasher, Disposal, Dryer, Extra Refrigerator/Freezer, Stainless Steel Appliances, Washer, Water Heater
Heat Source Electric
Laundry Lower Floor
Exterior
Exterior Feature Deck(s), Enclosed
Garage Additional Storage Area, Inside Access
Garage Spaces 5.0
Fence Fully
Waterfront N
Water Access N
Accessibility None
Porch Deck(s), Enclosed
Attached Garage 1
Total Parking Spaces 5
Garage Y
Building
Story 3
Foundation Other
Sewer Public Sewer
Water Public
Architectural Style Split Level
Level or Stories 3
Additional Building Above Grade
New Construction N
Schools
School District Neshaminy
Others
Senior Community No
Tax ID 21-012-126
Ownership Fee Simple
SqFt Source Assessor
Acceptable Financing Cash, Conventional, FHA, VA
Listing Terms Cash, Conventional, FHA, VA
Financing Cash,Conventional,FHA,VA
Special Listing Condition Standard
Read Less Info
Want to know what your home might be worth? Contact us for a FREE valuation!

Our team is ready to help you sell your home for the highest possible price ASAP

Bought with Dean Markman • RE/MAX Properties - Newtown

"My job is to find and attract mastery-based agents to the office, protect the culture, and make sure everyone is happy! "






