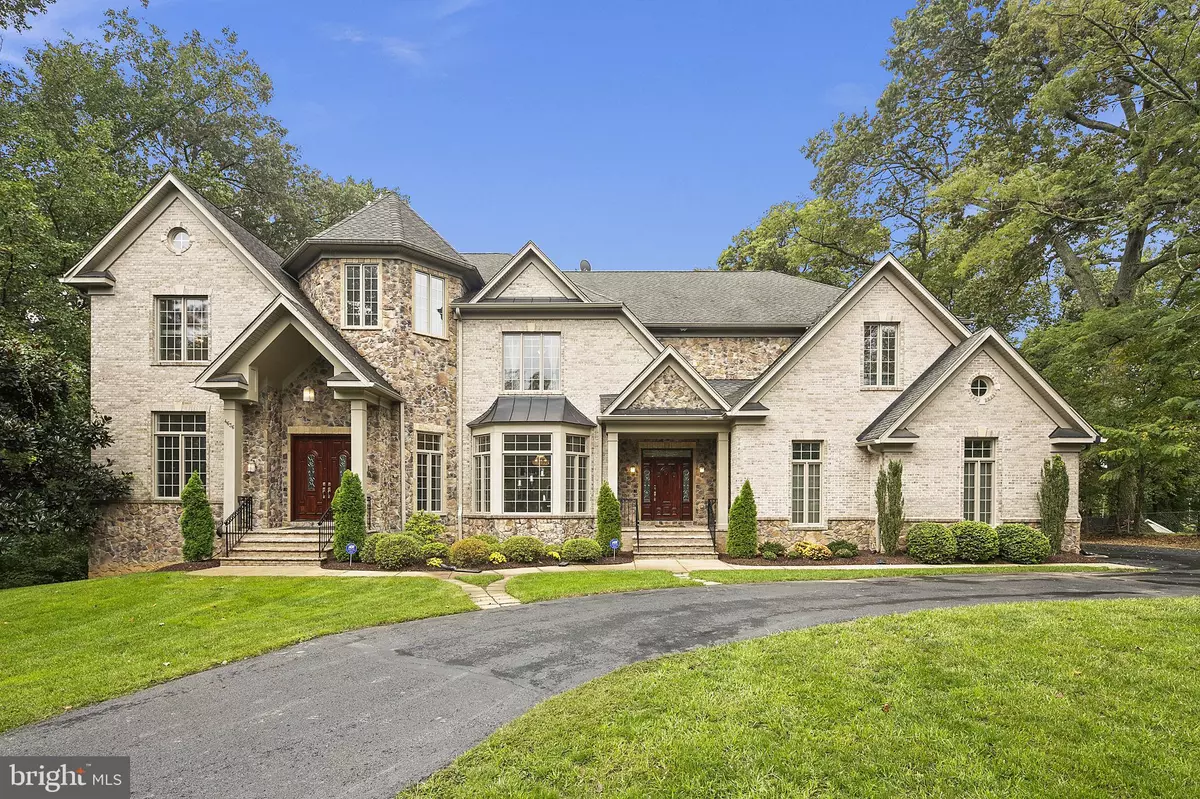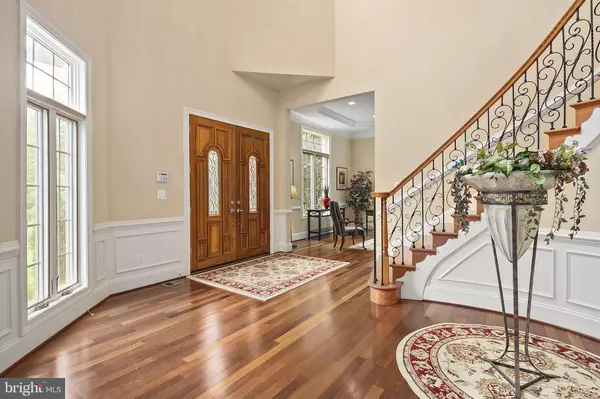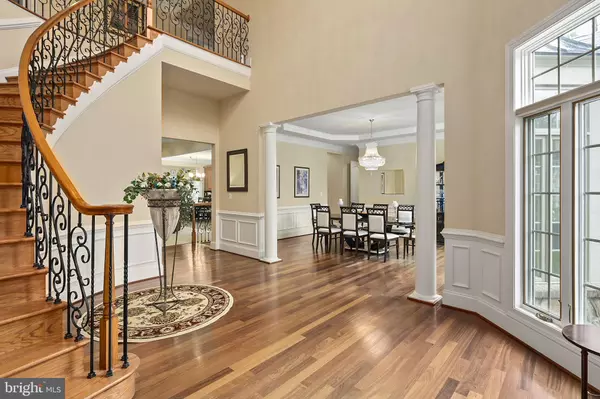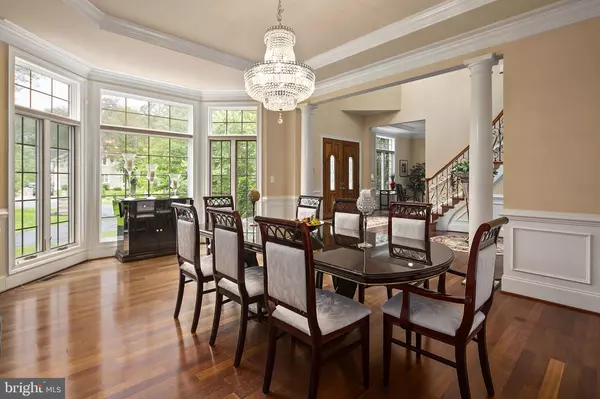$1,900,000
$1,925,000
1.3%For more information regarding the value of a property, please contact us for a free consultation.
7 Beds
8 Baths
10,081 SqFt
SOLD DATE : 12/29/2021
Key Details
Sold Price $1,900,000
Property Type Single Family Home
Sub Type Detached
Listing Status Sold
Purchase Type For Sale
Square Footage 10,081 sqft
Price per Sqft $188
Subdivision Glen Alden
MLS Listing ID VAFX2015236
Sold Date 12/29/21
Style French,Other,Colonial
Bedrooms 7
Full Baths 7
Half Baths 1
HOA Y/N N
Abv Grd Liv Area 7,081
Originating Board BRIGHT
Year Built 2008
Annual Tax Amount $19,211
Tax Year 2021
Lot Size 1.000 Acres
Acres 1.0
Property Description
Inviting Fairfax Estate Designed and Built Specifically for Multi-Generational /Executive Living
There are 10,000+ sq ft of living space, 7 bedrooms 7.5 bathrooms and a 4-car garage graced with Colonial French elements featuring General Shale Cortez brick, accented by stone! This masterpiece is situated on a private, 1-acre lot and features gracious living spaces, a gourmet kitchen with a butlers pantry, a double oven / double microwave set, luxury cabinets and appliances, and is ideal for both intimate and large gatherings. The extravagant kitchen includes an expansive L-shaped 6-stool bar inclusive of countertops, burners, grill and sink, with bay window and door leading to a spacious low-maintenance deck that overlooks the massive tree-lined fenced-in backyard. The family room off the kitchen includes a welcoming wood-burning stone fireplace and two doors to the back deck. The first floor also features a bedroom with an en-suite bath (that could also be used as a home office) and is ideal for guests, multi-generational living or live-in domestic assistance, in addition to a formal living room and an expansive dining room that has hosted dinner for 24! A second staircase off the kitchen takes you to the upper level which features this homes unmatched design - TWO expansive Owners Suiteseach showcasing sitting rooms, gas double-sided fireplaces, wet bars, and luxury bathrooms with double sinks, double showers, jacuzzi tubs, granite counters, and built-in vanities. Three additional bedrooms grace the second level, two of which share a jack-and-jill bath and the other with a full en-suite bathroom.
Luxury extras include dual double door entryways providing access to both the main, 2-story foyer with an ornate, curved stairway with decorative wrought iron and wood banisters, and to a mudroom with 7 wooden built-in cabinets (8 ft cubbies); cherry hardwood floors in the formal areas, complemented by ceramic tile and carpeting in adjacent areas; 10-ft ceilings and 8-ft doors on the main level; a coffered ceiling in the family room and double entryways; tray ceilings with molding in the dual Owners Suites; 8 baseboards and crown molding accents throughout; and lovely granite countertops in all 7 full bathrooms!
The 3000 sqft finished basement features a theater room, wet bar, rec room, another bedroom with an en-suite bath, a large bonus room (office or library with built-in shelves), and a fully equipped shower and changing area near a doorway that leads to the back yard where there is a planned but not yet built swimming pool. (The swimming pool and hardscaping were designed with permits approved by Fairfax County ($10,000 investment), but not fulfilled because owners decided to move.) A four-car garage and numerous driveway spaces provide residents and guests with off-street parking.
The exterior hosts decks, Hardy Plank Siding covering the rear and sides of the house, 50-year roof shingles and 12-inch studs for all exterior walls. The property also features a secure, private well and Alternative Septic System (Puraflo Biofilter System) which provides environmentally friendly high-quality wastewater treatment, and other extras.
Dedicated 1 GB Verizon Fiber Broadband Internet speed
Less than a mile to the Fairfax Government Center where one can catch the shuttle to the Metro and into downtown, Washington, DC.
There are no HOA rules or fees for this impressive property
Location
State VA
County Fairfax
Zoning 110
Direction North
Rooms
Other Rooms Living Room, Primary Bedroom, Sitting Room, Bedroom 3, Bedroom 4, Bedroom 5, Kitchen, Game Room, Family Room, Foyer, Exercise Room, Laundry, Mud Room, Other, Office, Recreation Room, Storage Room, Utility Room, Media Room, Bathroom 1, Bathroom 2, Bathroom 3, Full Bath, Half Bath, Additional Bedroom
Basement Full, Walkout Level, Windows, Other
Main Level Bedrooms 1
Interior
Interior Features Additional Stairway, Bar, Butlers Pantry, Built-Ins, Carpet, Ceiling Fan(s), Crown Moldings, Curved Staircase, Dining Area, Double/Dual Staircase, Family Room Off Kitchen, Floor Plan - Open, Formal/Separate Dining Room, Intercom, Kitchen - Eat-In, Kitchen - Gourmet, Kitchen - Island, Upgraded Countertops, Attic, Breakfast Area, Chair Railings, Entry Level Bedroom, Kitchen - Table Space, Pantry, Primary Bath(s), Recessed Lighting, Soaking Tub, Stall Shower, Tub Shower, Walk-in Closet(s), Wet/Dry Bar, Wood Floors
Hot Water Natural Gas
Heating Heat Pump(s)
Cooling Central A/C
Flooring Ceramic Tile, Hardwood, Carpet
Fireplaces Number 4
Fireplaces Type Gas/Propane, Wood
Equipment Built-In Microwave, Cooktop, Dishwasher, Disposal, Dryer, Freezer, Microwave, Oven - Self Cleaning, Oven - Wall, Refrigerator, Six Burner Stove, Washer
Fireplace Y
Appliance Built-In Microwave, Cooktop, Dishwasher, Disposal, Dryer, Freezer, Microwave, Oven - Self Cleaning, Oven - Wall, Refrigerator, Six Burner Stove, Washer
Heat Source Natural Gas
Laundry Main Floor, Washer In Unit, Dryer In Unit, Upper Floor, Hookup
Exterior
Exterior Feature Balconies- Multiple, Deck(s)
Garage Garage - Side Entry, Garage Door Opener, Additional Storage Area
Garage Spaces 8.0
Fence Privacy, Rear, Vinyl
Waterfront N
Water Access N
View Street, Trees/Woods
Roof Type Architectural Shingle
Accessibility None
Porch Balconies- Multiple, Deck(s)
Parking Type Attached Garage, Driveway
Attached Garage 4
Total Parking Spaces 8
Garage Y
Building
Lot Description Front Yard, Level, Rear Yard
Story 2
Foundation Concrete Perimeter
Sewer Septic Exists, Septic > # of BR
Water Well, Well-Shared, Other
Architectural Style French, Other, Colonial
Level or Stories 2
Additional Building Above Grade, Below Grade
New Construction N
Schools
Elementary Schools Fairfax Villa
Middle Schools Frost
High Schools Woodson
School District Fairfax County Public Schools
Others
Pets Allowed Y
Senior Community No
Tax ID 0563 02 0028
Ownership Fee Simple
SqFt Source Estimated
Security Features Security System
Acceptable Financing Cash, Conventional, FHA
Listing Terms Cash, Conventional, FHA
Financing Cash,Conventional,FHA
Special Listing Condition Standard
Pets Description No Pet Restrictions
Read Less Info
Want to know what your home might be worth? Contact us for a FREE valuation!

Our team is ready to help you sell your home for the highest possible price ASAP

Bought with Kimberly L Darwaza • RE/MAX Executives

"My job is to find and attract mastery-based agents to the office, protect the culture, and make sure everyone is happy! "






