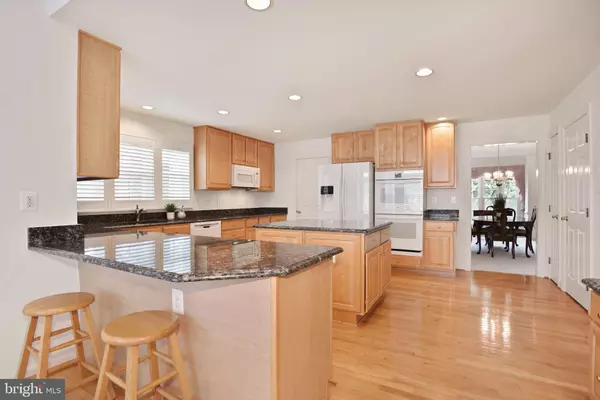$913,033
$800,000
14.1%For more information regarding the value of a property, please contact us for a free consultation.
4 Beds
5 Baths
4,385 SqFt
SOLD DATE : 08/24/2021
Key Details
Sold Price $913,033
Property Type Single Family Home
Sub Type Detached
Listing Status Sold
Purchase Type For Sale
Square Footage 4,385 sqft
Price per Sqft $208
Subdivision Willow Ponds
MLS Listing ID VAFX2005956
Sold Date 08/24/21
Style Colonial
Bedrooms 4
Full Baths 4
Half Baths 1
HOA Fees $46/qua
HOA Y/N Y
Abv Grd Liv Area 2,498
Originating Board BRIGHT
Year Built 1996
Annual Tax Amount $8,512
Tax Year 2021
Lot Size 8,251 Sqft
Acres 0.19
Property Description
Expansive yet intimate home in Fairfax community of Willow Ponds. Striking architecture details capture the Williamsburg-style: brick faade, dentil trim, atrium & transom windows. Over 4,000 finished square feet on three levels of quality unrestrained space and multiple rooms for numerous uses for living an inspired life to the fullest! Open, inviting and graceful floor plan accommodates a highly formal or totally relaxed and casual lifestylehigh ceilings, tall windows, Plantation shutters + more enhance the warmth and graciousness of the interior. 2-story Foyer with a dual balcony overlook is flanked by a gracious Living Room and a Southern-sized Dining Room for formal celebrations or more intimate gatherings. Modern Kitchen - so complete and well-planned loaded with quality appliances and abundant cabinetry, center island plus peninsula island with bar seating. Adjacent Laundry room helps keep daily life contained with pantry closet, washer/dryer duo, and garage access. Fantastic Breakfast area with conveying breakfront cabinet and an abundance of windows to let the natural light pour in. Huge 2-story Family Room with gas fireplace and plenty of room for all to gather! Take the party outside to the newly built composite Sun Deck: relax, refresh and entertain with open lawn and flower gardens views. The main level Primary Suite is designed as a relaxing calming retreat. Oversized bedroom under volume ceiling leads to en-suite Bath with corner soaking tub and deep walk-in closet. The upper level offers three Bedrooms and two Bathsperfect for busy mornings. Two Bedrooms share a buddy bath, while the third is suite-style with its own private bath. All three have walk-in closets. Massive walk-up Recreation Room plus lots of multi-purpose rooms and areas for unlimited flexibility: Office, Den, Overnight Guests (full Bath convenience), workshop, and more! Move-In & Enjoy!
Location
State VA
County Fairfax
Zoning 302
Rooms
Other Rooms Living Room, Dining Room, Primary Bedroom, Bedroom 2, Bedroom 3, Bedroom 4, Kitchen, Family Room, Den, Breakfast Room, Exercise Room, Office, Recreation Room, Workshop, Hobby Room
Basement Full, Walkout Stairs, Sump Pump, Workshop
Main Level Bedrooms 1
Interior
Interior Features Entry Level Bedroom, Family Room Off Kitchen, Floor Plan - Open, Formal/Separate Dining Room, Kitchen - Island, Primary Bath(s), Recessed Lighting, Soaking Tub, Walk-in Closet(s), Window Treatments
Hot Water Natural Gas
Heating Forced Air, Zoned, Heat Pump(s)
Cooling Ceiling Fan(s), Central A/C, Zoned, Heat Pump(s)
Flooring Hardwood, Carpet, Ceramic Tile
Fireplaces Number 1
Fireplaces Type Gas/Propane
Equipment Built-In Microwave, Cooktop, Dishwasher, Disposal, Dryer, Exhaust Fan, Extra Refrigerator/Freezer, Icemaker, Oven - Double, Refrigerator, Washer
Fireplace Y
Window Features Bay/Bow,Vinyl Clad
Appliance Built-In Microwave, Cooktop, Dishwasher, Disposal, Dryer, Exhaust Fan, Extra Refrigerator/Freezer, Icemaker, Oven - Double, Refrigerator, Washer
Heat Source Natural Gas, Electric
Laundry Main Floor
Exterior
Exterior Feature Deck(s), Patio(s)
Garage Garage - Front Entry, Garage Door Opener
Garage Spaces 4.0
Waterfront N
Water Access N
Accessibility None
Porch Deck(s), Patio(s)
Parking Type Attached Garage, Driveway
Attached Garage 2
Total Parking Spaces 4
Garage Y
Building
Lot Description Cul-de-sac, Landscaping, No Thru Street
Story 3
Sewer Public Sewer
Water Public
Architectural Style Colonial
Level or Stories 3
Additional Building Above Grade, Below Grade
Structure Type 9'+ Ceilings,2 Story Ceilings
New Construction N
Schools
Elementary Schools Powell
Middle Schools Katherine Johnson
High Schools Fairfax
School District Fairfax County Public Schools
Others
Senior Community No
Tax ID 0551 18 0152
Ownership Fee Simple
SqFt Source Assessor
Special Listing Condition Standard
Read Less Info
Want to know what your home might be worth? Contact us for a FREE valuation!

Our team is ready to help you sell your home for the highest possible price ASAP

Bought with Debbie J Dogrul • Long & Foster Real Estate, Inc.

"My job is to find and attract mastery-based agents to the office, protect the culture, and make sure everyone is happy! "






