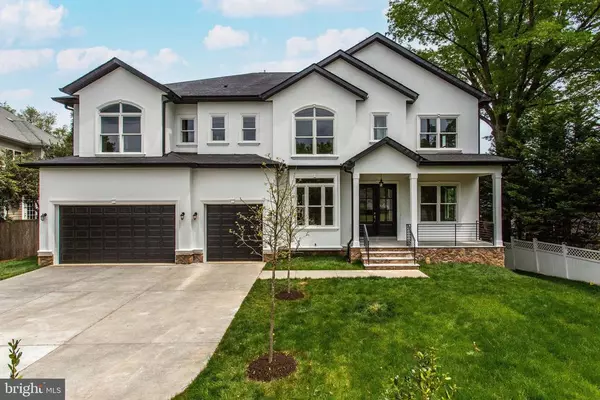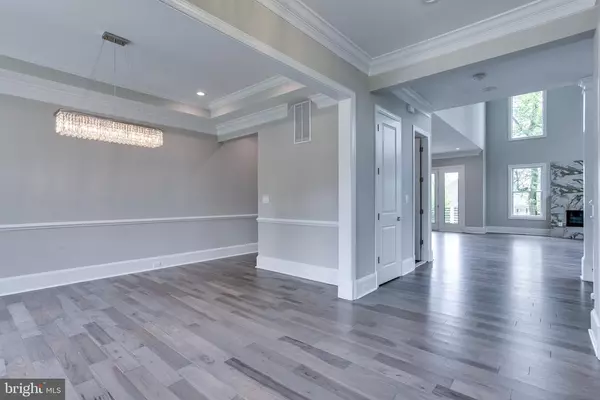$1,997,000
$2,250,000
11.2%For more information regarding the value of a property, please contact us for a free consultation.
6 Beds
7 Baths
7,060 SqFt
SOLD DATE : 06/11/2021
Key Details
Sold Price $1,997,000
Property Type Single Family Home
Sub Type Detached
Listing Status Sold
Purchase Type For Sale
Square Footage 7,060 sqft
Price per Sqft $282
Subdivision Langley Manor
MLS Listing ID VAFX1200090
Sold Date 06/11/21
Style Craftsman,Transitional
Bedrooms 6
Full Baths 6
Half Baths 1
HOA Y/N N
Abv Grd Liv Area 4,885
Originating Board BRIGHT
Year Built 2021
Annual Tax Amount $6,855
Tax Year 2020
Lot Size 0.260 Acres
Acres 0.26
Property Description
Open floor plan with tons of windows allows for an abundance of natural light. Solid wood floors throughout the main & upper levels. The main level offers a living room; a dining room; a two-story family room with a fireplace; an upgraded kitchen with solid surfaces, custom cabinetry and high-end stainless steel appliances; a guest suite; a welcoming trex deck adjoining the nook; and an attached 3-car garage. The upper level has 4 spacious bedrooms - each with its own private bath and a walk-in-closet; a loft / sitting area and a well-appointed laundry room with custom cabinets. The master bedroom comes with a luxurious bathroom, spacious his & her walk-in closets, balcony and a dry bar. The lower level offers an in-law suite; a humongous recreation area with a wet bar & a fireplace; a media room and a storage area; and a walk-out basement. Other features: Exemplary schools - Churchill Elementary / Cooper Middle / Langley High; close proximity to 495, 66, Georgetown Pike, Tyson's Corner, shopping malls & fine dining. Priced to sell quickly. Bring in your offers today!!
Location
State VA
County Fairfax
Zoning 130
Rooms
Other Rooms Dining Room, Primary Bedroom, Bedroom 3, Kitchen, Den, Foyer, Bedroom 1, 2nd Stry Fam Rm, In-Law/auPair/Suite, Laundry, Loft, Mud Room, Recreation Room, Storage Room, Utility Room, Media Room, Bedroom 6, Bathroom 1, Bathroom 2, Bathroom 3, Primary Bathroom, Full Bath
Basement Daylight, Full, Fully Finished, Heated, Poured Concrete, Unfinished, Windows
Main Level Bedrooms 1
Interior
Hot Water 60+ Gallon Tank, Natural Gas
Heating Forced Air
Cooling Central A/C
Flooring Hardwood, Marble, Partially Carpeted, Stone, Ceramic Tile
Fireplaces Number 3
Heat Source Natural Gas
Exterior
Garage Garage - Front Entry, Oversized, Inside Access
Garage Spaces 6.0
Utilities Available Under Ground
Waterfront N
Water Access N
Roof Type Shingle
Accessibility 32\"+ wide Doors, 36\"+ wide Halls, >84\" Garage Door, Accessible Switches/Outlets, Doors - Lever Handle(s), Doors - Swing In
Parking Type Attached Garage, Driveway
Attached Garage 3
Total Parking Spaces 6
Garage Y
Building
Story 3
Foundation Concrete Perimeter, Permanent
Sewer Public Sewer
Water Public
Architectural Style Craftsman, Transitional
Level or Stories 3
Additional Building Above Grade, Below Grade
Structure Type 2 Story Ceilings,Beamed Ceilings,Tray Ceilings,Wood Ceilings,9'+ Ceilings
New Construction Y
Schools
Elementary Schools Churchill Road
Middle Schools Cooper
High Schools Langley
School District Fairfax County Public Schools
Others
Senior Community No
Tax ID 0213 08 0012
Ownership Fee Simple
SqFt Source Estimated
Acceptable Financing Cash, Conventional
Listing Terms Cash, Conventional
Financing Cash,Conventional
Special Listing Condition Standard
Read Less Info
Want to know what your home might be worth? Contact us for a FREE valuation!

Our team is ready to help you sell your home for the highest possible price ASAP

Bought with Venugopal Ravva • Maram Realty, LLC

"My job is to find and attract mastery-based agents to the office, protect the culture, and make sure everyone is happy! "






