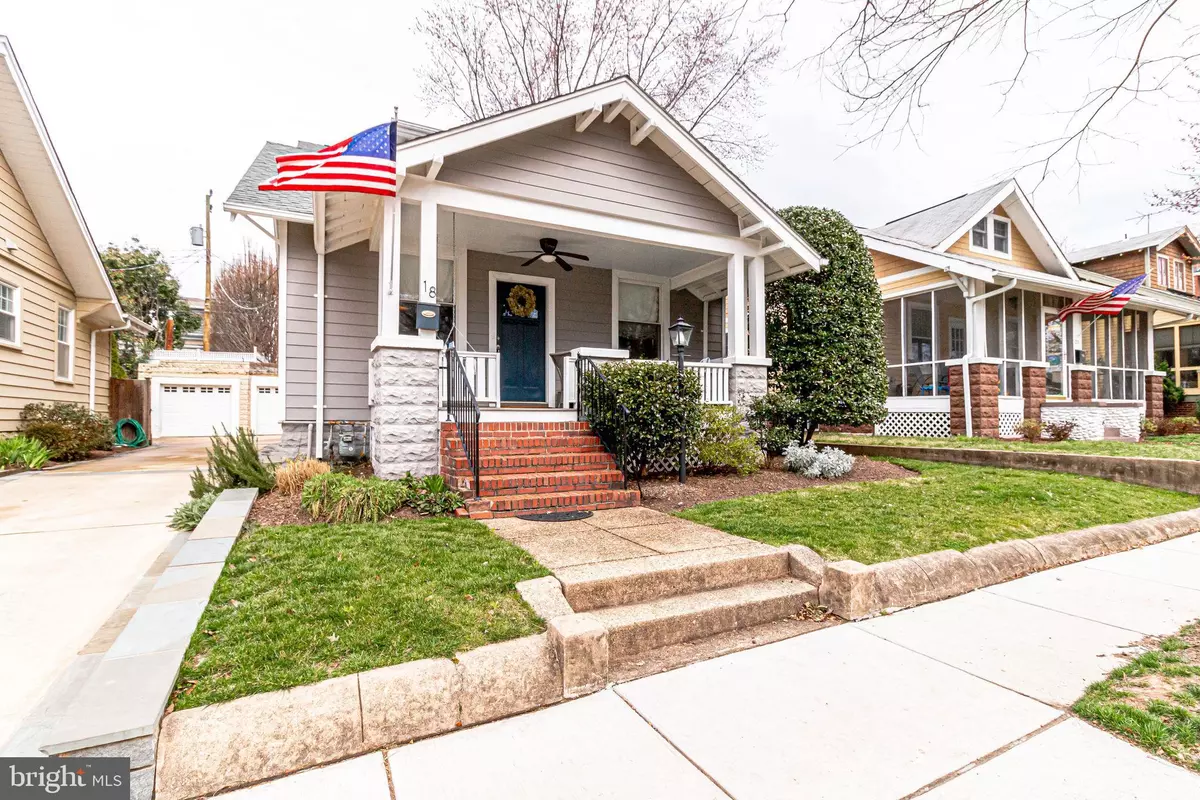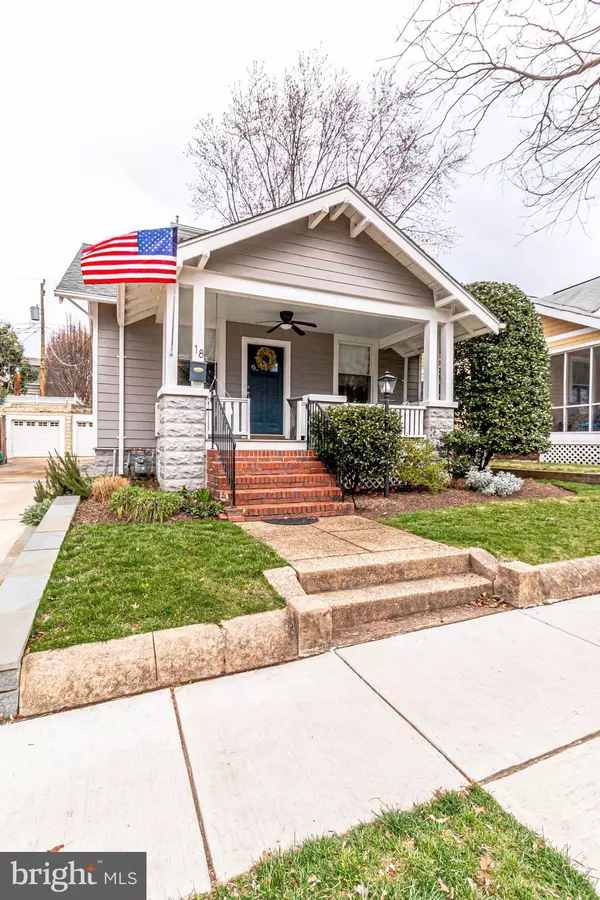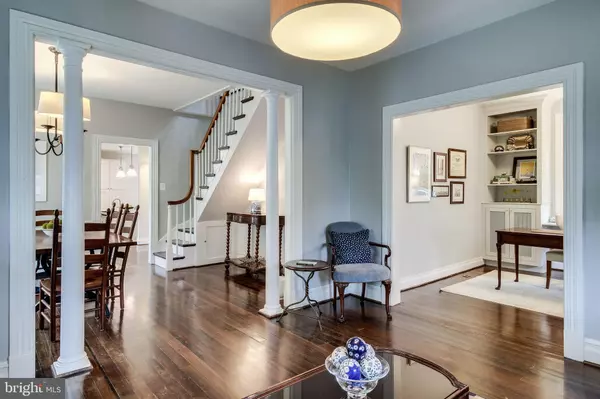$1,199,000
$1,199,000
For more information regarding the value of a property, please contact us for a free consultation.
4 Beds
4 Baths
2,630 SqFt
SOLD DATE : 06/19/2020
Key Details
Sold Price $1,199,000
Property Type Single Family Home
Sub Type Detached
Listing Status Sold
Purchase Type For Sale
Square Footage 2,630 sqft
Price per Sqft $455
Subdivision Rosemont Park
MLS Listing ID VAAX244168
Sold Date 06/19/20
Style Bungalow
Bedrooms 4
Full Baths 4
HOA Y/N N
Abv Grd Liv Area 2,015
Originating Board BRIGHT
Year Built 1918
Annual Tax Amount $11,013
Tax Year 2020
Lot Size 4,000 Sqft
Acres 0.09
Property Description
Will be back on the market at a later date. This Rosemont home blends the simplicity of the early 20th century bungalow style with contemporary design and upgraded amenities - creating an inviting and ideal space for modern living needs. Symmetry and a steep sloping roof attract you to the face of the home where columns bookend the exceptionally charming front porch, complete with a swing and ceiling fan -- picture perfect space to welcome guests. Inside, original details evoke the essence of bungalow homes; rich and earthy heart of pine flooring offer a warm greeting, molding frames the windows and adds structure, glass door knobs are true to period embellishments. An office, with a coat closet, custom built-ins and cabinetry - carefully concealing shelving and utilities - offer smart storage options. Designer Schumacher wallpaper and penny tile flooring create dimension and texture in the renovated main level full bath. Chic hardware and lighting fixtures complement the marble vanity. The heart of this home lies in the kitchen where a considerably sized quartz island offers casual seating and storage. Soft morning light fills the breakfast area through a tri-panel picture window on the east side of the home, making for a cozy place to enjoy the first moments of the day. Stainless steel appliances, including a gas range with grill and brand new LG microwave, featuring a retractable vent, contrast polished white, soft-close custom cabinetry. French doors lead to the fenced backyard and patio, lined with seasonally blooming crepe myrtles and oak leaf hydrangeas.A central landing connects the dining room and kitchen and is where you'll find the butler's pantry, utility closet, an exit leading to the driveway and garage, and stairs to the finished basement. Just past the landing is the home's original staircase, leading to the second floor with two each of the home's four bedrooms and full baths. The vaulted ceiling and oversized picture window create an especially spacious feel in the upper level master bedroom. The window overlooks the backyard where seasonal blooms create a canopy of privacy in the spring, summer and fall. Two walk-in closets with custom shelving offer ample storage. The master bath features a generously sized glass-enclosed shower with a sitting bench, double vanity, and marble tile. The finished, partial daylight basement offers a fourth bedroom and full bath, plus a rec room - a private and perfect option for an in-law or au pair suite. A custom barn door conceals the joint laundry and utility room - this thoughtful design satisfies the necessary ventilation of this area. Two sump pumps protect this home, one with backup power.
Location
State VA
County Alexandria City
Zoning R 2-5
Rooms
Other Rooms Living Room, Dining Room, Primary Bedroom, Bedroom 2, Bedroom 3, Bedroom 4, Kitchen, Family Room, Laundry, Mud Room, Office, Recreation Room, Bathroom 1, Bathroom 2, Bathroom 3, Primary Bathroom
Basement Connecting Stairway, Heated, Sump Pump, Windows, Fully Finished
Main Level Bedrooms 1
Interior
Interior Features Built-Ins, Combination Kitchen/Living, Crown Moldings, Dining Area, Family Room Off Kitchen, Floor Plan - Traditional, Kitchen - Island, Kitchen - Gourmet, Primary Bath(s), Store/Office, Upgraded Countertops, Wainscotting, Walk-in Closet(s), Wood Floors
Hot Water Multi-tank, Electric, Natural Gas
Heating Radiator, Heat Pump(s)
Cooling Zoned
Flooring Hardwood
Equipment Built-In Microwave, Built-In Range, Dishwasher, Disposal, Dryer, Freezer, Icemaker, Oven - Wall, Oven/Range - Electric, Refrigerator, Stainless Steel Appliances, Washer, Water Heater
Furnishings No
Fireplace N
Appliance Built-In Microwave, Built-In Range, Dishwasher, Disposal, Dryer, Freezer, Icemaker, Oven - Wall, Oven/Range - Electric, Refrigerator, Stainless Steel Appliances, Washer, Water Heater
Heat Source Natural Gas, Electric
Laundry Has Laundry, Lower Floor
Exterior
Exterior Feature Brick, Patio(s), Porch(es)
Garage Additional Storage Area, Covered Parking, Garage - Front Entry
Garage Spaces 1.0
Fence Rear, Wood, Masonry/Stone
Waterfront N
Water Access N
View Street
Roof Type Shingle
Accessibility None
Porch Brick, Patio(s), Porch(es)
Parking Type Detached Garage, On Street
Total Parking Spaces 1
Garage Y
Building
Lot Description Rear Yard
Story 3+
Sewer Public Sewer
Water Public
Architectural Style Bungalow
Level or Stories 3+
Additional Building Above Grade, Below Grade
New Construction N
Schools
Elementary Schools Naomi L. Brooks
Middle Schools George Washington
High Schools Alexandria City
School District Alexandria City Public Schools
Others
Senior Community No
Tax ID 053.04-08-26
Ownership Fee Simple
SqFt Source Estimated
Horse Property N
Special Listing Condition Standard
Read Less Info
Want to know what your home might be worth? Contact us for a FREE valuation!

Our team is ready to help you sell your home for the highest possible price ASAP

Bought with Jillian Keck Hogan • McEnearney Associates, Inc.

"My job is to find and attract mastery-based agents to the office, protect the culture, and make sure everyone is happy! "






