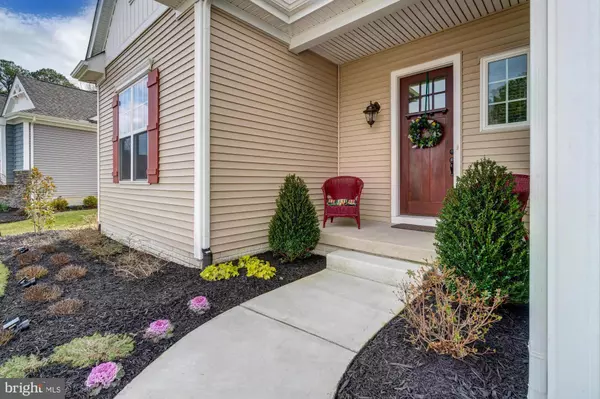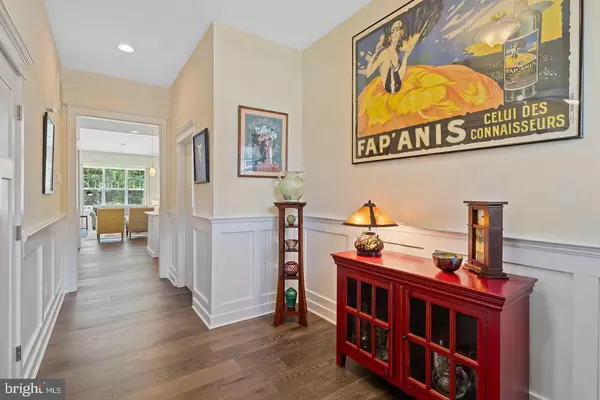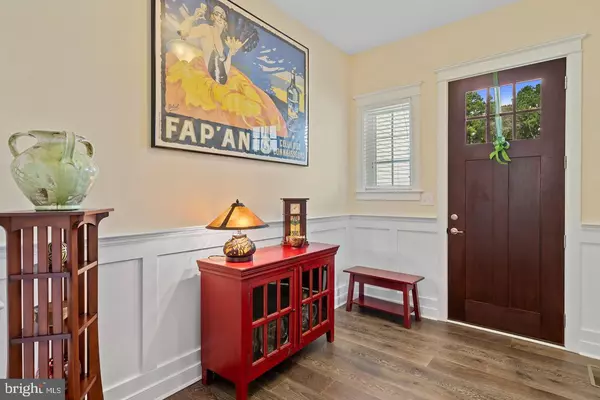$390,000
$399,000
2.3%For more information regarding the value of a property, please contact us for a free consultation.
3 Beds
2 Baths
2,244 SqFt
SOLD DATE : 05/12/2020
Key Details
Sold Price $390,000
Property Type Single Family Home
Sub Type Detached
Listing Status Sold
Purchase Type For Sale
Square Footage 2,244 sqft
Price per Sqft $173
Subdivision Woodridge
MLS Listing ID DESU155858
Sold Date 05/12/20
Style Coastal,Colonial,Craftsman
Bedrooms 3
Full Baths 2
HOA Fees $99/mo
HOA Y/N Y
Abv Grd Liv Area 2,244
Originating Board BRIGHT
Year Built 2018
Annual Tax Amount $1,469
Tax Year 2019
Lot Size 7,841 Sqft
Acres 0.18
Lot Dimensions 56.00 x 110.00
Property Description
Ready for you NOW! Consider the possibilities! Compare! Carefully chosen design and amenities; IMMEDIATE AVAILABILITY!Numerous upgrades; custom moldings, millwork, window treatments, landscaping--even irrigation--already in place! Why wait to build? This well-appointed, upgraded, one-story home, awaits your pleasure, TODAY, just 1.5 years young! Conveniently located in the peaceful Woodridge community, just outside of Old Town Milton and Lewes Historic Districts, this home features the perfect blend of design and efficiency with its contemporary open layout. You will find the perfect room-to-room flow for entertaining; all designed for the chef/entertainer within you. Great room features a GAS FIREPLACE with ADDED BUILT INS and RECESSED LIGHTING. This room showcases the generous natural light afforded by adjoining REAR DECK and PORCH. The impressive kitchen thoughtfully created by a professional chef will become the heart-center of your home. It boasts THREE OVENS, extensive counter space, and conversation-ready, center island with farmhouse sink merging the kitchen and great room spaces. All with gleaming wood flooring. Continue to the BUTLER S PANTRY, with 11.5 feet of butcher block countertop with pull-out storage and enough space for your hobby projects, culinary or otherwise. A WINE RACK and ADDITIONAL STORAGE PANTRY are included in this well-equipped bonus space. Formal dining room opens to the SCREENED DINE-IN PORCH, expanding your living areas. Elegant master suite with TRAY CEILING, walk-in closet and luxury master bathroom. Notice the detailed moldings and millwork throughout. The generous guest bedrooms could also be perfect for a home business-- the front bedroom is currently utilized as an office. Abundant STORAGE throughout. Enjoy the private view from the rear of the house, featuring a leafy WOODED BUFFER. All the added expenses of upgraded CEILING FANS, LIGHT FIXTURES, WINDOW TREATMENTS, and full LANDSCAPING are already accounted for and in place for you in this home and its FRESHLY PAINTED throughout. The planned clubhouse area will include a fitness center and outdoor pool. Tucked away in this quiet, wooded community, convenient to beach areas as well as major routes of travel (Route 5, 30, 24 and 9).
Location
State DE
County Sussex
Area Indian River Hundred (31008)
Zoning 201
Direction East
Rooms
Other Rooms Dining Room, Primary Bedroom, Bedroom 2, Bedroom 3, Kitchen, Foyer, Great Room, Laundry, Hobby Room
Main Level Bedrooms 3
Interior
Interior Features Built-Ins, Butlers Pantry, Ceiling Fan(s), Combination Dining/Living, Combination Kitchen/Living, Crown Moldings, Entry Level Bedroom, Floor Plan - Open, Kitchen - Island, Recessed Lighting, Walk-in Closet(s), Window Treatments, Wood Floors
Hot Water Instant Hot Water
Heating Central, Forced Air
Cooling Central A/C
Flooring Ceramic Tile, Wood, Carpet
Fireplaces Number 1
Fireplaces Type Gas/Propane
Fireplace Y
Heat Source Propane - Owned
Laundry Main Floor
Exterior
Exterior Feature Deck(s), Porch(es), Screened
Garage Garage - Front Entry, Garage Door Opener, Oversized
Garage Spaces 2.0
Utilities Available Propane
Waterfront N
Water Access N
View Garden/Lawn, Trees/Woods
Roof Type Architectural Shingle,Asphalt
Accessibility Doors - Swing In, Level Entry - Main, No Stairs
Porch Deck(s), Porch(es), Screened
Parking Type Attached Garage, Driveway
Attached Garage 2
Total Parking Spaces 2
Garage Y
Building
Story 1
Sewer Public Sewer
Water Public
Architectural Style Coastal, Colonial, Craftsman
Level or Stories 1
Additional Building Above Grade, Below Grade
Structure Type Dry Wall,Cathedral Ceilings,Tray Ceilings
New Construction N
Schools
Elementary Schools Milton
Middle Schools Mariner
High Schools Cape Henlopen
School District Cape Henlopen
Others
Senior Community No
Tax ID 234-10.00-209.00
Ownership Fee Simple
SqFt Source Estimated
Special Listing Condition Standard
Read Less Info
Want to know what your home might be worth? Contact us for a FREE valuation!

Our team is ready to help you sell your home for the highest possible price ASAP

Bought with Christine A Steele • Coldwell Banker Resort Realty - Rehoboth

"My job is to find and attract mastery-based agents to the office, protect the culture, and make sure everyone is happy! "






