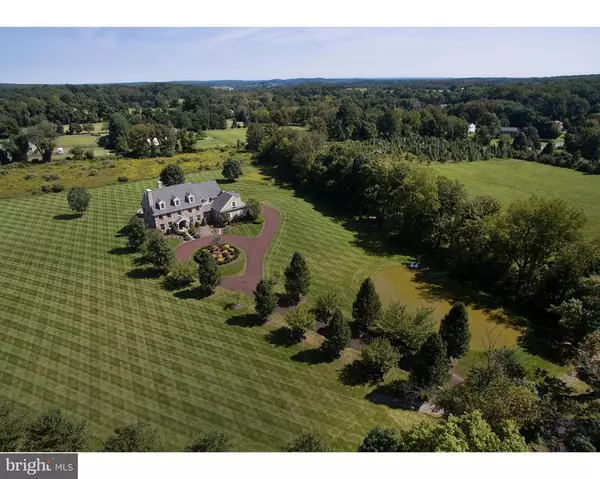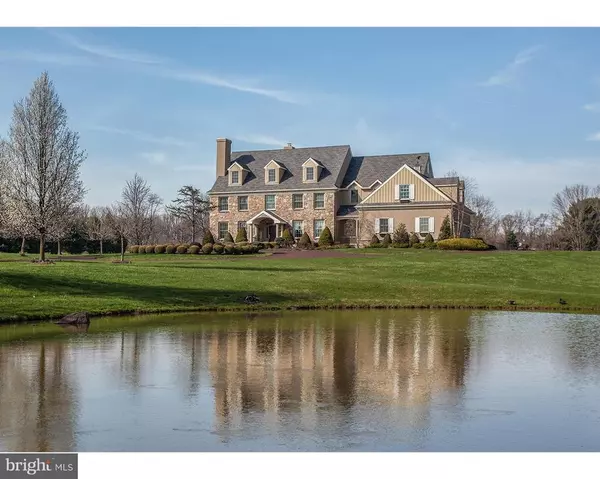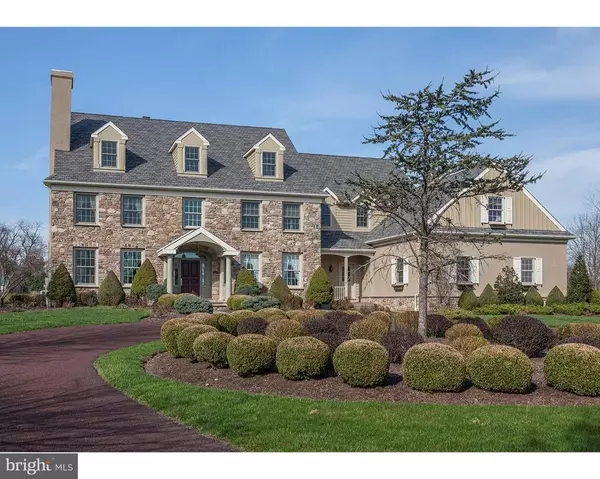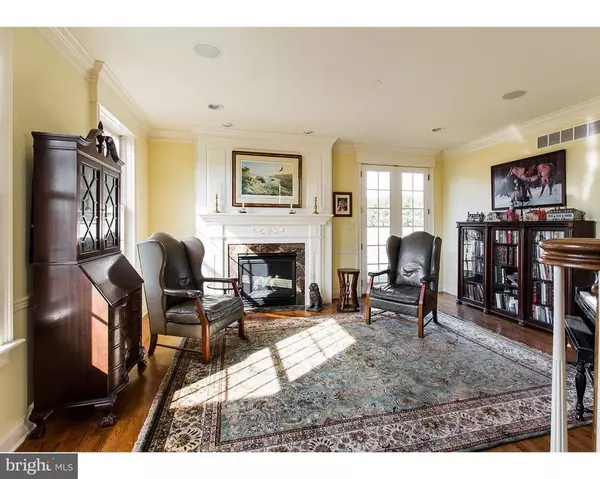$1,750,000
$2,490,000
29.7%For more information regarding the value of a property, please contact us for a free consultation.
5 Beds
6 Baths
6,325 SqFt
SOLD DATE : 08/02/2021
Key Details
Sold Price $1,750,000
Property Type Single Family Home
Sub Type Detached
Listing Status Sold
Purchase Type For Sale
Square Footage 6,325 sqft
Price per Sqft $276
Subdivision None Available
MLS Listing ID PABU527430
Sold Date 08/02/21
Style Colonial
Bedrooms 5
Full Baths 4
Half Baths 2
HOA Y/N N
Abv Grd Liv Area 6,325
Originating Board BRIGHT
Year Built 2003
Annual Tax Amount $24,246
Tax Year 2021
Lot Size 15.020 Acres
Acres 15.02
Lot Dimensions 0X0
Property Description
(Property is leased until September 30, 2021 )In beautiful Solebury Twp, on 15 + picturesque acres, Autumn Trace is a rare find in Solebury Twp, Surrounded by preserved open land, a long private road leads to this handsome ZAVETA stone front Colonial w/ glistening pond & impressive circular driveway, edged in lovely Boxwood & Evergreen topiary, this very special handsome property features exceptional craftsmanship .Beautifully appointed top to bottom, An Open floor plan is drenched in sunlight . 5 oversized bedrooms, 4 full baths, and 2 , 1/2 baths.Spacious Great room with wood burning fireplace, and french doors to expansive patio, A large eat in kitchen w/ cherry cabinets, granite counter tops, with large Island ,double sinks & prep sink, double dishwashers, Thermador cooktop, & wall ovens, double sized Subzero. A beautiful large breakfast rm is well suited for informal gatherings . Open views to every rm. Access to a large wrap around spectacular stone patio make summer living simply delightful. A butler's pantry / wet bar lead to an elegant & sunny formal dining rm w/ tall ceilings, crown molding & extensive mill work & wonderful space for large gatherings. A main floor library tucked away makes a perfect quiet, home office, w/ french doors & extensive exterior views. The beautiful two story spacious center hall entrance, w/ nearby elegant living rm are bright & welcoming. The second level is composed of a large main bedroom suite w/ walk in shower, jetted tub, large walk in closet, 3 additional Bedrooms, Study alcove and well equipped laundry room! An expansive day-lit finished lower level, is a great flex space for media rm, wine cellar/walk in pantry, craft rm, or gym, with large full bath with walk in shower, storage & walk up to garage.& baths, sitting An unfinished open 3rd floor offers possibilities for expansion or incredible storage space. The attached three-car garage, with interior access to basement, and mudroom, recently electrically upgraded to park your Tesla!Plenty of room for a pool, garden, sports court , horses! whatever you desire on this large open and sunny parcel! Long distance views surrounded by a pristine rural setting with organic farms and horse farms. Quality construction, exceptional design, conveniently located to Carversville & Doylestown & short dri Healty lifestyle, for walking , hiking ! Blue Ribbon New Hope Solebury Schools. This traditional custom built home is simply A stunning! Easy access to I95 , Doyelstown, shopping.
Location
State PA
County Bucks
Area Solebury Twp (10141)
Zoning R2
Rooms
Other Rooms Living Room, Dining Room, Primary Bedroom, Sitting Room, Bedroom 2, Bedroom 3, Kitchen, Family Room, Library, Breakfast Room, Bedroom 1, Laundry, Other, Bonus Room
Basement Full, Outside Entrance, Fully Finished
Interior
Interior Features Primary Bath(s), Kitchen - Island, Butlers Pantry, Skylight(s), Attic/House Fan, WhirlPool/HotTub, Central Vacuum, Air Filter System, Water Treat System, Wet/Dry Bar, Kitchen - Eat-In
Hot Water Propane
Heating Heat Pump - Oil BackUp, Forced Air, Radiant
Cooling Central A/C
Flooring Wood, Fully Carpeted
Fireplaces Type Marble, Stone
Equipment Cooktop, Oven - Wall, Oven - Self Cleaning, Dishwasher, Refrigerator, Disposal, Energy Efficient Appliances, Built-In Microwave
Fireplace Y
Window Features Energy Efficient
Appliance Cooktop, Oven - Wall, Oven - Self Cleaning, Dishwasher, Refrigerator, Disposal, Energy Efficient Appliances, Built-In Microwave
Heat Source Natural Gas
Laundry Upper Floor
Exterior
Exterior Feature Patio(s), Porch(es)
Garage Oversized
Garage Spaces 3.0
Fence Other
Utilities Available Cable TV
Waterfront N
Water Access Y
View Pond
Roof Type Wood
Accessibility None
Porch Patio(s), Porch(es)
Attached Garage 3
Total Parking Spaces 3
Garage Y
Building
Lot Description Level, Open, Front Yard, Rear Yard, SideYard(s)
Story 3
Foundation Brick/Mortar
Sewer On Site Septic
Water Well
Architectural Style Colonial
Level or Stories 3
Additional Building Above Grade
Structure Type Cathedral Ceilings,9'+ Ceilings,High
New Construction N
Schools
High Schools New Hope-Solebury
School District New Hope-Solebury
Others
Senior Community No
Tax ID 41-002-060-001
Ownership Fee Simple
SqFt Source Estimated
Security Features Security System
Acceptable Financing Conventional
Listing Terms Conventional
Financing Conventional
Special Listing Condition Standard
Read Less Info
Want to know what your home might be worth? Contact us for a FREE valuation!

Our team is ready to help you sell your home for the highest possible price ASAP

Bought with Lisa A Frushone • Kurfiss Sotheby's International Realty

"My job is to find and attract mastery-based agents to the office, protect the culture, and make sure everyone is happy! "






