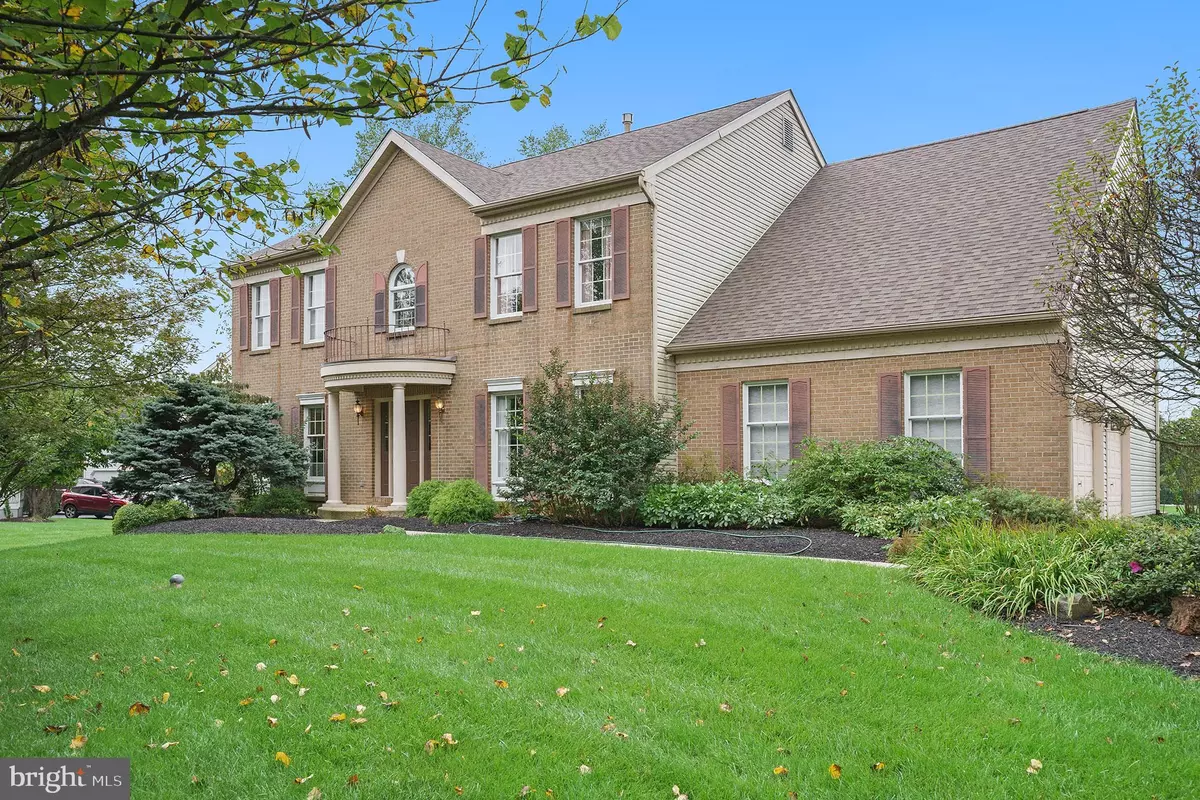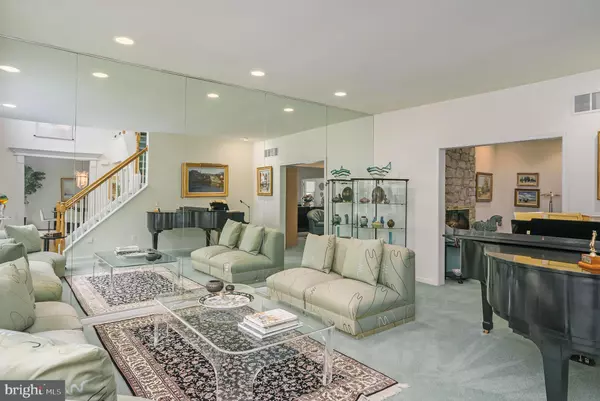$759,900
$759,900
For more information regarding the value of a property, please contact us for a free consultation.
4 Beds
4 Baths
3,468 SqFt
SOLD DATE : 12/29/2021
Key Details
Sold Price $759,900
Property Type Single Family Home
Sub Type Detached
Listing Status Sold
Purchase Type For Sale
Square Footage 3,468 sqft
Price per Sqft $219
Subdivision Creekside At Blue Bell
MLS Listing ID PAMC2000811
Sold Date 12/29/21
Style Colonial
Bedrooms 4
Full Baths 3
Half Baths 1
HOA Fees $266/mo
HOA Y/N Y
Abv Grd Liv Area 3,468
Originating Board BRIGHT
Year Built 1996
Annual Tax Amount $10,275
Tax Year 2021
Lot Size 0.392 Acres
Acres 0.39
Lot Dimensions 73.00 x 0.00
Property Description
Welcome to 316 Centennial Dr in highly desirable Blue Bell Country Club and Wissahickon School District. This impressive brick home greets you with a dramatic stamped paver driveway that leads to the two car garage and adds extra parking. As you step through the front door notice the two story foyer, neutral palette throughout and the beautiful hardwood floors from the front door straight to the sunroom. Music speakers in nearly every room for your listening pleasure. The first floor offers a beautiful formal living room, dining room, office, laundry room, sunroom, and family room. Enjoy the cool fall and winter seasons in the family room with its stately stone gas fireplace. The kitchen opens to the family room and is complete with a walk-in pantry, island with cooktop, double wall oven, Corian counters, white cabinetry with soft close drawers, and breakfast bar. Enjoy views of the golf course 11th tee from the huge Trex deck across the rear of the home. Dine alfresco, relax, or entertain under the retractable awning or perhaps savor breakfast, coffee or dinner in the light filled sunroom. The second floor includes 4 bedrooms and 3 full baths. The immense owners suite is a place to relax and seek refuge with a very large sitting room/library, bedroom with vaulted ceiling, two walk-in closets and large ensuite with a soaking tub and shower. A guest bedroom with ensuite, two additional bedrooms and full bathroom. Housekeeping is aided by the central vacuum system throughout the home. Additional space for storage and mechanicals in the full basement or make it your own and finish the space. Blue Bell County Club homeowners enjoy a community center with 3 outdoor pools, fitness room, tot lot playground, basketball courts, tennis and pickleball courts. Close to major highways such as Rt 202, Rt 73, I-476, PA Turnpike & Germantown Pike. 20-30 minutes from Phila and minutes to multiple train stations. Great shopping & dining in nearby quaint Skippack Village, Ambler Borough, King of Prussia & Montgomeryville, and new Centre Square Commons.
Location
State PA
County Montgomery
Area Whitpain Twp (10666)
Zoning RESIDENTIAL
Rooms
Other Rooms Living Room, Dining Room, Kitchen, Basement, Foyer, Great Room, Laundry, Office, Solarium, Half Bath
Basement Full, Unfinished
Interior
Interior Features Attic, Built-Ins, Recessed Lighting, Wood Floors, Window Treatments, Wet/Dry Bar, Primary Bath(s), Kitchen - Island, Kitchen - Eat-In, Formal/Separate Dining Room, Floor Plan - Traditional, Family Room Off Kitchen, Carpet, Tub Shower, Soaking Tub, Bar, Ceiling Fan(s), Central Vacuum, Pantry, Stall Shower, Upgraded Countertops, Walk-in Closet(s)
Hot Water Natural Gas
Heating Forced Air
Cooling Central A/C
Fireplaces Number 1
Fireplaces Type Gas/Propane, Stone
Equipment Central Vacuum, Cooktop, Dishwasher, Disposal, Dryer, Oven - Wall, Oven - Double, Refrigerator
Fireplace Y
Window Features Casement,Double Hung
Appliance Central Vacuum, Cooktop, Dishwasher, Disposal, Dryer, Oven - Wall, Oven - Double, Refrigerator
Heat Source Natural Gas
Laundry Main Floor
Exterior
Exterior Feature Deck(s)
Garage Garage - Side Entry, Garage Door Opener, Inside Access
Garage Spaces 2.0
Amenities Available Club House, Common Grounds, Fitness Center, Gated Community, Jog/Walk Path, Pool - Outdoor, Tennis Courts, Tot Lots/Playground
Waterfront N
Water Access N
View Golf Course
Roof Type Shingle
Accessibility None
Porch Deck(s)
Attached Garage 2
Total Parking Spaces 2
Garage Y
Building
Lot Description Front Yard, Landscaping, Rear Yard
Story 2
Foundation Concrete Perimeter
Sewer Public Sewer
Water Public
Architectural Style Colonial
Level or Stories 2
Additional Building Above Grade, Below Grade
New Construction N
Schools
Elementary Schools Stony Creek
Middle Schools Wissahickon
High Schools Wissahickon Senior
School District Wissahickon
Others
HOA Fee Include Common Area Maintenance,Management,Pool(s),Recreation Facility,Snow Removal
Senior Community No
Tax ID 66-00-00847-779
Ownership Fee Simple
SqFt Source Assessor
Acceptable Financing Cash, Conventional
Listing Terms Cash, Conventional
Financing Cash,Conventional
Special Listing Condition Standard
Read Less Info
Want to know what your home might be worth? Contact us for a FREE valuation!

Our team is ready to help you sell your home for the highest possible price ASAP

Bought with Dawyn F Clemens • RE/MAX Action Realty-Horsham

"My job is to find and attract mastery-based agents to the office, protect the culture, and make sure everyone is happy! "






