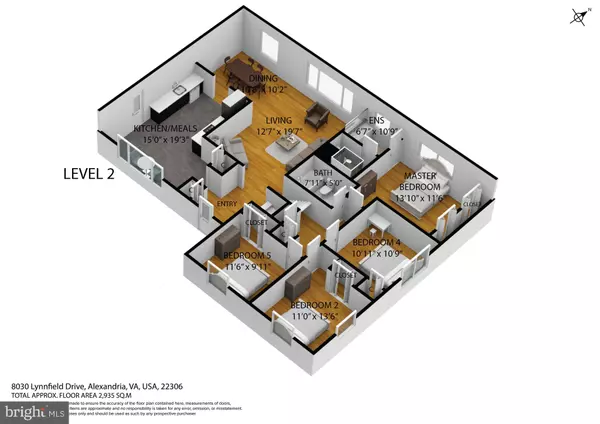$599,900
$599,900
For more information regarding the value of a property, please contact us for a free consultation.
5 Beds
3 Baths
2,333 SqFt
SOLD DATE : 06/19/2020
Key Details
Sold Price $599,900
Property Type Single Family Home
Sub Type Detached
Listing Status Sold
Purchase Type For Sale
Square Footage 2,333 sqft
Price per Sqft $257
Subdivision Williamsburg Manor North
MLS Listing ID VAFX1128898
Sold Date 06/19/20
Style Colonial,Split Level
Bedrooms 5
Full Baths 2
Half Baths 1
HOA Y/N N
Abv Grd Liv Area 1,571
Originating Board BRIGHT
Year Built 1968
Annual Tax Amount $7,004
Tax Year 2020
Lot Size 0.297 Acres
Acres 0.3
Property Description
New Price, Fantastic Opportunity! 3D tour https://my.matterport.com/show/?m=nVY5t86U7R8&ts=5 for distance viewing! Spread out in this 5BR / 2.5 BA split-level home to enjoy 4 levels of over 3,000 sf of total living space w/ bonus three season room. Brand new Kitchen renovation (2019) including new stainless range and dishwasher and contemporary tile flooring. Recently full house replacement of windows. Roof & HVAC <10 years old. The house features hardwood on the main and upper bedroom levels with premium engineered flooring and new carpet on the lower two levels, respectively. The Family Room features a brick, wood-burning fireplace (with rebuilt chimney stack and stainless flue liner, 2019) and creative space to entertain. Extensive waterproofing and french drain installed for water maintenance on lower-level. Dedicated workshop and storage room. Charming side porch, back deck, and rear patio tucked behind a privacy fence. Neutral colors throughout - move-in ready! 5-min walk to Fairfax Connector commuter bus and nearby to Inova Mt Vernon Hospital and Fort Hunt. No HOA.
Location
State VA
County Fairfax
Zoning 130
Rooms
Other Rooms Living Room, Dining Room, Primary Bedroom, Bedroom 2, Bedroom 3, Bedroom 4, Bedroom 5, Kitchen, Family Room, Foyer, Breakfast Room, Recreation Room, Storage Room, Bathroom 2, Primary Bathroom, Half Bath
Basement Daylight, Partial, Fully Finished, Interior Access, Sump Pump, Workshop
Interior
Interior Features Breakfast Area, Carpet, Ceiling Fan(s), Dining Area, Family Room Off Kitchen, Floor Plan - Traditional, Kitchen - Eat-In, Laundry Chute, Primary Bath(s), Pantry, Upgraded Countertops, Wood Floors, Window Treatments
Hot Water Natural Gas
Cooling Central A/C, Ceiling Fan(s)
Flooring Hardwood, Laminated, Carpet, Ceramic Tile
Fireplaces Number 1
Fireplaces Type Wood
Equipment Built-In Microwave, Dishwasher, Disposal, Dryer, Energy Efficient Appliances, Microwave, Oven/Range - Electric, Refrigerator, Stainless Steel Appliances, Washer, Water Heater
Furnishings No
Fireplace Y
Window Features Energy Efficient,Double Pane,Replacement
Appliance Built-In Microwave, Dishwasher, Disposal, Dryer, Energy Efficient Appliances, Microwave, Oven/Range - Electric, Refrigerator, Stainless Steel Appliances, Washer, Water Heater
Heat Source Natural Gas
Laundry Has Laundry, Dryer In Unit, Washer In Unit
Exterior
Exterior Feature Deck(s), Patio(s), Porch(es), Screened
Garage Spaces 3.0
Fence Privacy, Wood
Utilities Available Under Ground
Waterfront N
Water Access N
View Street
Roof Type Shingle
Street Surface Paved
Accessibility 2+ Access Exits
Porch Deck(s), Patio(s), Porch(es), Screened
Total Parking Spaces 3
Garage N
Building
Lot Description Landscaping, Rear Yard
Story 3+
Sewer Public Sewer
Water Public
Architectural Style Colonial, Split Level
Level or Stories 3+
Additional Building Above Grade, Below Grade
Structure Type Dry Wall
New Construction N
Schools
Elementary Schools Hollin Meadows
Middle Schools Sandburg
High Schools West Potomac
School District Fairfax County Public Schools
Others
Pets Allowed Y
Senior Community No
Tax ID 1021 33 0035
Ownership Fee Simple
SqFt Source Assessor
Security Features Smoke Detector
Acceptable Financing Cash, Conventional, FHA, VA, VHDA
Horse Property N
Listing Terms Cash, Conventional, FHA, VA, VHDA
Financing Cash,Conventional,FHA,VA,VHDA
Special Listing Condition Standard
Pets Description No Pet Restrictions
Read Less Info
Want to know what your home might be worth? Contact us for a FREE valuation!

Our team is ready to help you sell your home for the highest possible price ASAP

Bought with David R Getson • Compass

"My job is to find and attract mastery-based agents to the office, protect the culture, and make sure everyone is happy! "






