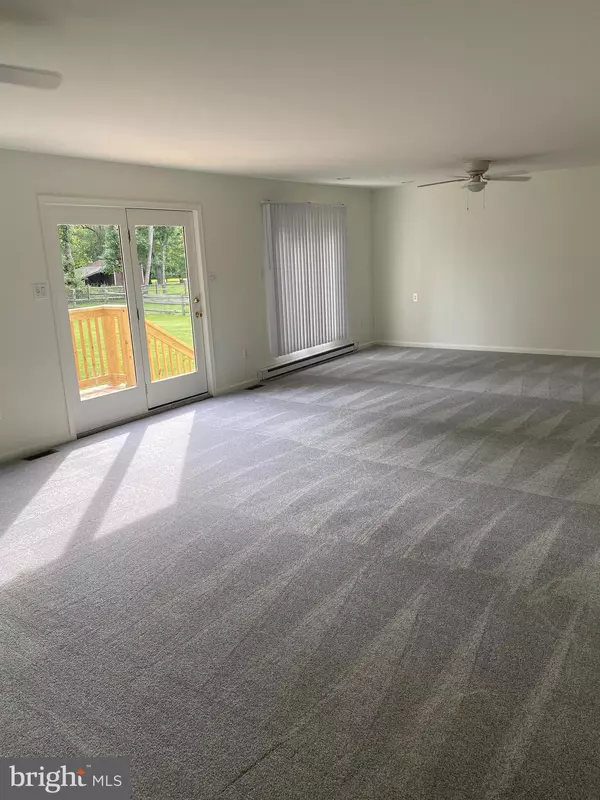$479,900
$494,900
3.0%For more information regarding the value of a property, please contact us for a free consultation.
3 Beds
2 Baths
2,046 SqFt
SOLD DATE : 10/28/2021
Key Details
Sold Price $479,900
Property Type Single Family Home
Sub Type Detached
Listing Status Sold
Purchase Type For Sale
Square Footage 2,046 sqft
Price per Sqft $234
Subdivision None Available
MLS Listing ID PABU530482
Sold Date 10/28/21
Style Colonial
Bedrooms 3
Full Baths 1
Half Baths 1
HOA Y/N N
Abv Grd Liv Area 2,046
Originating Board BRIGHT
Year Built 1960
Annual Tax Amount $5,975
Tax Year 2021
Lot Size 0.574 Acres
Acres 0.57
Lot Dimensions 100.00 x 250.00
Property Description
REDUCED $30,000.00 !!!Remodeled 3 BR two story colonial style home in desirable Council Rock School District with OVERSIZED, 1500 square foot garage! Excellent for car enthusiast or contractor! Beautifully finished home featuring new kitchen, new hall bath and powder room, new flooring and carpeting and ceiling fans throughout. Freshly painted interior and exterior-too much to list here! The new kitchen offers all new cabinetry, and appliances. There also exists a huge bright family room 32 x 15 with windows and a door allowing for natural lighting from the gorgeous large yard with super views. The size and privacy of the yard allows for many possible uses for your personal use- whether it be a pool or an outdoor living area! The garage features two 9 foot high and 12 foot wide doors, electric panel box with 220 electric line and has additional storage in the mezzanine storage area. There also exists an enormous driveway which can fit 14 cars off street! This home has C/A and is heated by natural gas as well. The property has just been tied into the public sewage system. The full basement has a waterproofing system and can easily be finished into additional living space as well as a laundry and heating area.
Location
State PA
County Bucks
Area Northampton Twp (10131)
Zoning AR
Rooms
Other Rooms Living Room, Dining Room, Bedroom 2, Bedroom 3, Kitchen, Family Room, Bedroom 1
Basement Full
Interior
Interior Features Carpet, Walk-in Closet(s), Ceiling Fan(s), Upgraded Countertops
Hot Water Natural Gas
Heating Baseboard - Hot Water
Cooling Central A/C
Flooring Carpet, Ceramic Tile, Hardwood
Equipment Built-In Microwave, Built-In Range, Dishwasher, Dryer - Gas, Oven/Range - Gas, Refrigerator, Washer
Furnishings No
Fireplace N
Appliance Built-In Microwave, Built-In Range, Dishwasher, Dryer - Gas, Oven/Range - Gas, Refrigerator, Washer
Heat Source Natural Gas
Laundry Basement
Exterior
Garage Garage - Front Entry, Oversized, Additional Storage Area
Garage Spaces 20.0
Utilities Available Natural Gas Available, Electric Available
Waterfront N
Water Access N
Roof Type Shingle
Accessibility None
Attached Garage 6
Total Parking Spaces 20
Garage Y
Building
Lot Description Front Yard, Level, Rear Yard, SideYard(s)
Story 2
Foundation Block
Sewer Public Sewer
Water Well
Architectural Style Colonial
Level or Stories 2
Additional Building Above Grade, Below Grade
New Construction N
Schools
School District Council Rock
Others
Senior Community No
Tax ID 31-001-070-002
Ownership Fee Simple
SqFt Source Assessor
Acceptable Financing Cash, Conventional, FHA, VA
Horse Property N
Listing Terms Cash, Conventional, FHA, VA
Financing Cash,Conventional,FHA,VA
Special Listing Condition Standard
Read Less Info
Want to know what your home might be worth? Contact us for a FREE valuation!

Our team is ready to help you sell your home for the highest possible price ASAP

Bought with Sharon M Fischer • RE/MAX Centre Realtors

"My job is to find and attract mastery-based agents to the office, protect the culture, and make sure everyone is happy! "






