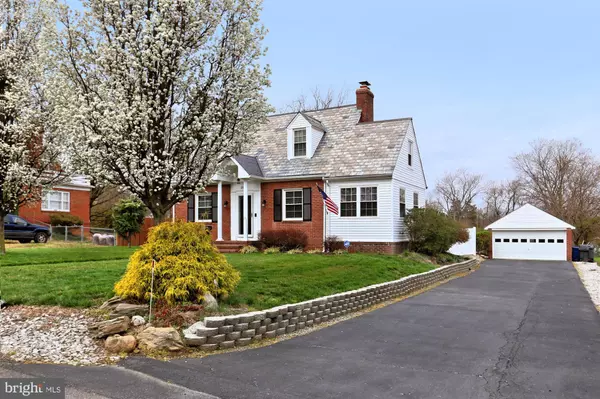$625,000
$615,000
1.6%For more information regarding the value of a property, please contact us for a free consultation.
3 Beds
4 Baths
2,685 SqFt
SOLD DATE : 04/22/2020
Key Details
Sold Price $625,000
Property Type Single Family Home
Sub Type Detached
Listing Status Sold
Purchase Type For Sale
Square Footage 2,685 sqft
Price per Sqft $232
Subdivision Fairview
MLS Listing ID VAFX1117204
Sold Date 04/22/20
Style Cape Cod
Bedrooms 3
Full Baths 3
Half Baths 1
HOA Y/N N
Abv Grd Liv Area 2,010
Originating Board BRIGHT
Year Built 1940
Annual Tax Amount $6,262
Tax Year 2020
Lot Size 0.585 Acres
Acres 0.59
Property Description
Contract ratified late Friday night. Open houses for March 21 and 22 are cancelled. Please click on the movie camera to see a video tour of this home and property. No hand sanitizer needed! Don't miss your chance to see this charming totally updated cape cod featuring arched doorways and high baseboards, and situated on an amazing, level, 0.59 acre lot! Painted in designer colors throughout and featuring gleaming original hardwood floors on main and upper levels. Kitchen with stainless appliances, granite counters, tile backsplash and 42-inch solid wood cabinets. A pass-through and breakfast bar overlooks the amazing addition which includes a family room with wood-look ceramic tile flooring, cathedral ceilings and a gorgeous stone fireplace as the focal point, along with a convenient powder room. French doors lead to the composite deck, perfect for grilling. 2 spacious upper level bedrooms, each with 3 closets, one of which is a huge walk-in dressing room! Beautiful upper level bath with granite-topped double vanity and ceramic tile tub/shower surround with tile inlay. There is also a main level master bedroom with an updated en-suite full bath. The dining room, living room with wood-burning fireplace, and the multi-purpose room, which serves as a large rear foyer/mud room/office, complete the main level. The lower level has ceramic tile flooring and features a spacious den with a closet and small window, a recreation room, another updated full bath, laundry closet, and a utility/storage room, currently used as a weight room and office. Walk-up stairs lead to the yard. Outside you will find a super unique and private oasis in the fully fenced rear yard with a gorgeous 600 square foot paver patio and firepit. Sprinkler system in front and rear yards. There is also a huge driveway with space for about 10 cars leading to a detached 2-car garage with auto opener, plus 3 large storage sheds (One shed has electricity, perfect for use as a workshop, one shed is older, but all 3 convey as is ). The main house is all brick and has a slate roof and an added front portico. All windows replaced. Recessed lighting in the kitchen, living room and family room, as well as newer light fixtures throughout. 200-amp electric panel, 2010 Trane regularly serviced HVAC and a very efficient mini-split HVAC system for the addition. Even the Ring doorbell conveys!
Location
State VA
County Fairfax
Zoning 120
Rooms
Other Rooms Living Room, Dining Room, Primary Bedroom, Kitchen, Family Room, Den, Foyer, Sun/Florida Room, Recreation Room, Utility Room, Bathroom 2, Bathroom 3, Primary Bathroom, Half Bath, Additional Bedroom
Basement Full, Fully Finished, Outside Entrance, Walkout Stairs
Main Level Bedrooms 1
Interior
Interior Features Breakfast Area, Combination Dining/Living, Kitchen - Gourmet, Primary Bath(s), Recessed Lighting, Upgraded Countertops, Window Treatments, Wood Floors, Ceiling Fan(s), Crown Moldings, Family Room Off Kitchen, Entry Level Bedroom, Floor Plan - Traditional, Pantry, Stall Shower, Tub Shower, Walk-in Closet(s)
Hot Water Electric
Heating Heat Pump(s)
Cooling Heat Pump(s), Ceiling Fan(s), Central A/C, Ductless/Mini-Split
Flooring Hardwood, Ceramic Tile
Fireplaces Number 2
Fireplaces Type Mantel(s), Electric, Wood
Equipment Built-In Microwave, Dryer, Washer, Dishwasher, Disposal, Refrigerator, Icemaker, Exhaust Fan, Oven/Range - Electric, Stainless Steel Appliances, Water Heater
Fireplace Y
Window Features Double Pane,Energy Efficient,Vinyl Clad
Appliance Built-In Microwave, Dryer, Washer, Dishwasher, Disposal, Refrigerator, Icemaker, Exhaust Fan, Oven/Range - Electric, Stainless Steel Appliances, Water Heater
Heat Source Electric
Laundry Lower Floor
Exterior
Exterior Feature Deck(s), Patio(s)
Garage Garage - Front Entry, Garage Door Opener
Garage Spaces 2.0
Fence Fully, Rear
Utilities Available Fiber Optics Available
Waterfront N
Water Access N
View Garden/Lawn
Roof Type Asphalt,Shingle
Accessibility None
Porch Deck(s), Patio(s)
Parking Type Detached Garage
Total Parking Spaces 2
Garage Y
Building
Lot Description Landscaping, Level, Open, Private
Story 3+
Sewer Public Sewer
Water Public
Architectural Style Cape Cod
Level or Stories 3+
Additional Building Above Grade, Below Grade
Structure Type Cathedral Ceilings
New Construction N
Schools
Elementary Schools Groveton
Middle Schools Sandburg
High Schools West Potomac
School District Fairfax County Public Schools
Others
Senior Community No
Tax ID 0931 02010017A
Ownership Fee Simple
SqFt Source Assessor
Security Features Electric Alarm,Security System,Smoke Detector
Special Listing Condition Standard
Read Less Info
Want to know what your home might be worth? Contact us for a FREE valuation!

Our team is ready to help you sell your home for the highest possible price ASAP

Bought with Gloria H Harper Jackson • EXIT Landmark Realty Lorton

"My job is to find and attract mastery-based agents to the office, protect the culture, and make sure everyone is happy! "






