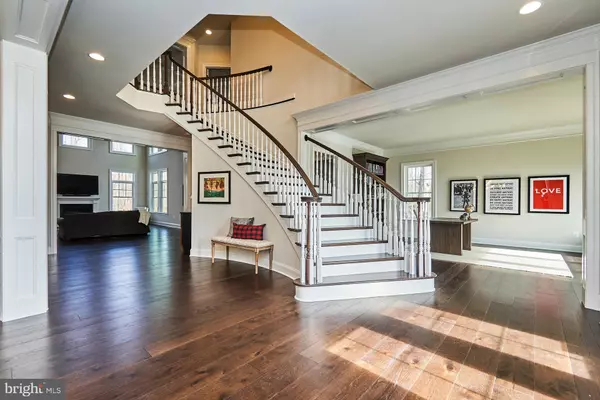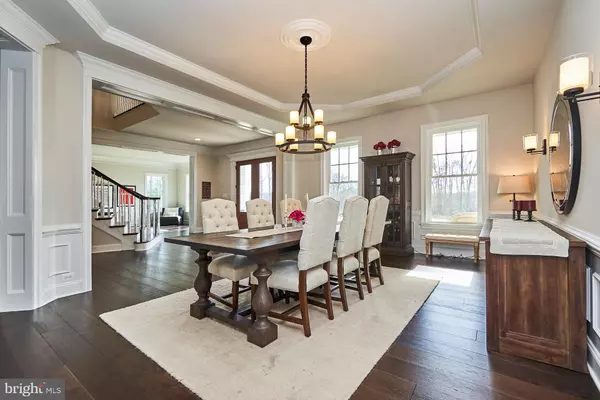$1,525,000
$1,550,000
1.6%For more information regarding the value of a property, please contact us for a free consultation.
5 Beds
7 Baths
9,143 SqFt
SOLD DATE : 08/03/2020
Key Details
Sold Price $1,525,000
Property Type Single Family Home
Sub Type Detached
Listing Status Sold
Purchase Type For Sale
Square Footage 9,143 sqft
Price per Sqft $166
Subdivision Grant At Willowsford
MLS Listing ID VALO403686
Sold Date 08/03/20
Style Craftsman
Bedrooms 5
Full Baths 5
Half Baths 2
HOA Fees $208/qua
HOA Y/N Y
Abv Grd Liv Area 6,643
Originating Board BRIGHT
Year Built 2018
Annual Tax Amount $13,902
Tax Year 2020
Lot Size 1.030 Acres
Acres 1.03
Property Description
Why wait for new construction? Don't miss this opportunity! This nearly-new NV Monticello II in the Grant at Willowsford is situated on a private acre lot. This home is sheer perfection with mountain views from the front, heavy woods in the back and a conservation area on the side. *** Home features two two-car garages with a separate family entry with mudroom and powder room. A large stone front porch welcomes you through the main double door entrance. This home is full of natural light. Main level also features an elegant dining room and living room, a second powder room, an office, two-level family room and a bonus room (for crafts, homework or a second office). *** The entire main level is wide-plank hardwood. The heart of this level is chef's kitchen with expansive island with bar seating, a six burner stove top, double oven, two dishwashers, two sinks, cabinet range hood, and butler's pantry. Step out to the covered back porch and enjoy this peaceful setting. *** Ascend the hardwood staircase to the bedroom level. Hardwoods continue throughout the hallway. This master suite features a custom coffee bar, walk-ins, luxury bath. Step out from the sitting area onto the private balcony and enjoy the tranquil setting. A separate staircase leads to the kitchen. Three generously sized bedrooms are on this level each with a private bath ample closet space. Relax in the sitting area and enjoy mountain views. Laundry room is conveniently located on the bedroom level. *** From the main level, a second set of hardwood stairs leads into the expansive basement rec room. For your viewing pleasure, a home theater awaits whenever the mood for a movie strikes you. Guests will appreciate the light-filled bedroom and full bathroom. There's lots of storage and unfinished space for an additional room or two if the new owner desires. Walk-up to one of the nicest backyards in all of Willowsford. *** The new owner will enjoy the following technology 1) NEST system with zones in three separate areas: master bedroom, upper level, and main level and basement 2) Exterior security system including 8 cameras and 1 monitor 2) Installed alarm system 3) Separate Wi-Fi Hot Spots on each level. 4) Basement projector, screen, 7 built-in Kilpsch speakers, a sub-woofer, amplifier, power center and Logitech harmony universal remote system. *** Enjoy all that award-winning Willowsford has to offer. It's the ultimate stay-cation neighborhood with pools, parks, trails, splash park, boathouse, farm and market stand, dog park, tree houses, bike track, campground, archery range, zipline, lodge, fitness center, demonstration kitchen, sledding hills, disc golf. So much more!
Location
State VA
County Loudoun
Zoning 01
Rooms
Basement Full, Partially Finished, Sump Pump, Walkout Stairs, Windows, Improved, Connecting Stairway
Interior
Interior Features Additional Stairway, Attic, Butlers Pantry, Carpet, Curved Staircase, Dining Area, Double/Dual Staircase, Family Room Off Kitchen, Floor Plan - Open, Formal/Separate Dining Room, Kitchen - Eat-In, Kitchen - Gourmet, Kitchen - Island, Kitchen - Table Space, Primary Bath(s), Pantry, Recessed Lighting, Soaking Tub, Spiral Staircase, Upgraded Countertops, Walk-in Closet(s), Wood Floors
Hot Water Natural Gas
Heating Forced Air
Cooling Central A/C
Flooring Hardwood, Carpet, Ceramic Tile
Fireplaces Number 1
Fireplaces Type Gas/Propane
Equipment Built-In Microwave, Dishwasher, Disposal, Dryer, Exhaust Fan, Extra Refrigerator/Freezer, Humidifier, Icemaker, Oven - Double, Oven/Range - Gas, Range Hood, Refrigerator, Six Burner Stove, Water Heater, Washer, Stainless Steel Appliances
Fireplace Y
Appliance Built-In Microwave, Dishwasher, Disposal, Dryer, Exhaust Fan, Extra Refrigerator/Freezer, Humidifier, Icemaker, Oven - Double, Oven/Range - Gas, Range Hood, Refrigerator, Six Burner Stove, Water Heater, Washer, Stainless Steel Appliances
Heat Source Natural Gas
Laundry Upper Floor
Exterior
Exterior Feature Balcony, Porch(es)
Garage Garage - Front Entry, Garage - Rear Entry, Garage Door Opener
Garage Spaces 4.0
Utilities Available Under Ground
Amenities Available Tot Lots/Playground, Tennis Courts, Swimming Pool, Recreational Center, Pool - Outdoor, Picnic Area, Party Room, Meeting Room, Lake, Jog/Walk Path, Hot tub, Fitness Center, Dining Rooms, Community Center, Common Grounds, Club House, Bike Trail, Basketball Courts
Waterfront N
Water Access N
View Mountain, Trees/Woods
Roof Type Asphalt
Accessibility None
Porch Balcony, Porch(es)
Parking Type Attached Garage, Driveway, On Street
Attached Garage 4
Total Parking Spaces 4
Garage Y
Building
Lot Description Backs to Trees, Level, No Thru Street, Premium, Private
Story 3
Foundation Slab
Sewer Public Sewer
Water Public
Architectural Style Craftsman
Level or Stories 3
Additional Building Above Grade, Below Grade
New Construction N
Schools
Elementary Schools Madison'S Trust
Middle Schools Brambleton
High Schools Independence
School District Loudoun County Public Schools
Others
HOA Fee Include Common Area Maintenance,Pool(s),Recreation Facility,Road Maintenance,Snow Removal,Trash
Senior Community No
Tax ID 244456014000
Ownership Fee Simple
SqFt Source Assessor
Security Features Exterior Cameras,Smoke Detector,Electric Alarm
Special Listing Condition Standard
Read Less Info
Want to know what your home might be worth? Contact us for a FREE valuation!

Our team is ready to help you sell your home for the highest possible price ASAP

Bought with Heather E Heppe • RE/MAX Select Properties

"My job is to find and attract mastery-based agents to the office, protect the culture, and make sure everyone is happy! "






