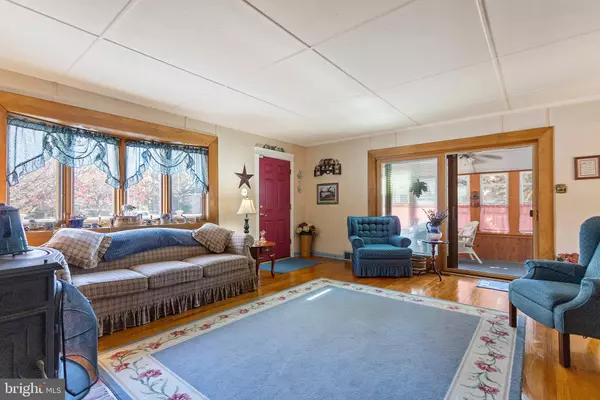$350,000
$369,900
5.4%For more information regarding the value of a property, please contact us for a free consultation.
3 Beds
2 Baths
2,130 SqFt
SOLD DATE : 02/04/2022
Key Details
Sold Price $350,000
Property Type Single Family Home
Sub Type Detached
Listing Status Sold
Purchase Type For Sale
Square Footage 2,130 sqft
Price per Sqft $164
Subdivision None Available
MLS Listing ID PADE2011196
Sold Date 02/04/22
Style Traditional
Bedrooms 3
Full Baths 1
Half Baths 1
HOA Y/N N
Abv Grd Liv Area 2,130
Originating Board BRIGHT
Year Built 1880
Annual Tax Amount $7,741
Tax Year 2021
Lot Size 0.294 Acres
Acres 0.29
Lot Dimensions 50.00 x 257.50
Property Description
Set back from the road, 424 Garden is a spacious 3 bedroom 1.5 bathroom home with a huge family room addition. Enter via the front porch made of low-maintenance decking material into the large and sunny living room with open picture windows, gleaming hardwood flooring and a brick hearth with wood burning stove focal point. From here the three season porch is accessed through sliding glass doors. The hardwood flooring continues into the spacious dining room which has a three panel bay window and pendant chandelier. The eat-in kitchen includes a lighted ceiling fan, hardwood cabinetry, updated stainless steel appliances and access to the unfinished basement with laundry. The kitchen wall opens up to a huge family room addition with wall to wall carpet, another ceiling fan, a powder room, storage closet and access to the driveway, fenced in side yard or open back yard. Upstairs the main bedroom is open and inviting with lots of natural light and windows that let in the breeze. Two additional nice sized bedrooms both have lots of closet space and the hall bathroom with ceramic tile surround completes this level. Outdoor level yard with a shed allows for all uses. Located close to Baltimore Pike shops and restaurants. 2 miles to I-476 for connection to all major roads and just a block from SEPTA’s 109 bus route. Springfield School District.
Location
State PA
County Delaware
Area Springfield Twp (10442)
Zoning RESIDENTIAL
Rooms
Basement Unfinished
Interior
Hot Water Natural Gas
Heating Forced Air
Cooling Central A/C
Flooring Ceramic Tile, Hardwood, Carpet
Fireplaces Number 1
Fireplaces Type Wood
Equipment Built-In Range
Fireplace Y
Window Features Double Hung,Replacement
Appliance Built-In Range
Heat Source Natural Gas
Laundry Basement
Exterior
Garage Spaces 8.0
Waterfront N
Water Access N
Roof Type Asphalt,Pitched,Shingle
Accessibility None
Total Parking Spaces 8
Garage N
Building
Story 2
Foundation Block
Sewer Public Sewer
Water Public
Architectural Style Traditional
Level or Stories 2
Additional Building Above Grade, Below Grade
New Construction N
Schools
Elementary Schools Scenic Hill
Middle Schools Richardson
High Schools Springfield
School District Springfield
Others
Senior Community No
Tax ID 42-00-01983-00
Ownership Fee Simple
SqFt Source Assessor
Special Listing Condition Standard
Read Less Info
Want to know what your home might be worth? Contact us for a FREE valuation!

Our team is ready to help you sell your home for the highest possible price ASAP

Bought with Tony Salloum • Compass RE

"My job is to find and attract mastery-based agents to the office, protect the culture, and make sure everyone is happy! "






