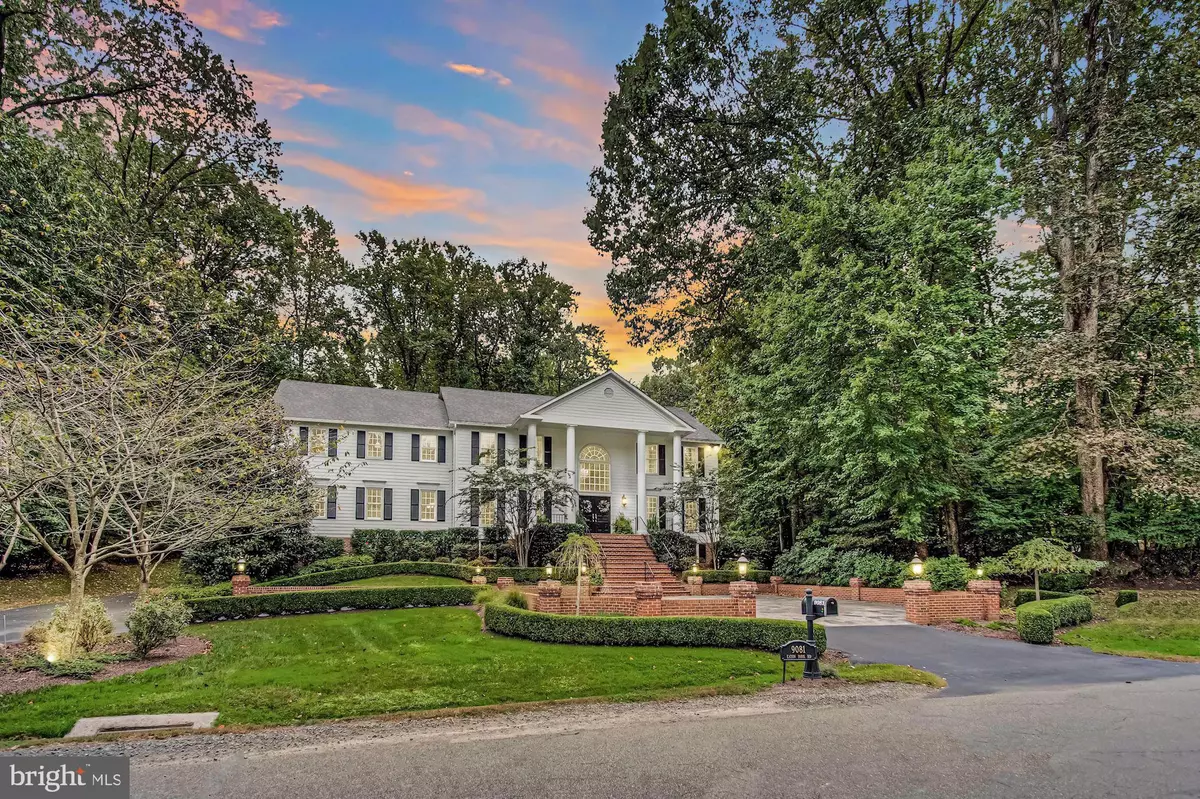$2,200,000
$2,399,000
8.3%For more information regarding the value of a property, please contact us for a free consultation.
6 Beds
9 Baths
10,000 SqFt
SOLD DATE : 04/30/2020
Key Details
Sold Price $2,200,000
Property Type Single Family Home
Sub Type Detached
Listing Status Sold
Purchase Type For Sale
Square Footage 10,000 sqft
Price per Sqft $220
Subdivision Eaton Park
MLS Listing ID VAFX1113586
Sold Date 04/30/20
Style Colonial
Bedrooms 6
Full Baths 8
Half Baths 1
HOA Fees $8/ann
HOA Y/N Y
Abv Grd Liv Area 7,621
Originating Board BRIGHT
Year Built 1988
Annual Tax Amount $20,021
Tax Year 2020
Lot Size 1.722 Acres
Acres 1.72
Property Description
Tucked away in the bucolic Virginia community of Great Falls is Eaton Park, a collection of just a handful of homes along a stunning tree-lined street, immediately adjacent to Riverbend Park. Channeling the prominent estates of Greenwich, Connecticut and the shores of Long Island, 9081 Eaton Park strikes a careful balance of tastefully refined elegance, without sacrificing any amenity or convenience. With over 10,000 estimated finished square-feet on a 1.72 acre lot, you will marvel at the privacy provided by the lush landscape and tranquil setting that is this homesite. Our sellers have extensively invested in upgrades and improvements that will considerably elevate your lifestyle experience in, and outside of this mansion. Departing the motor-court and ascending into the formal entry foyer, you will immediately admire the thoughtful details that went into the design of this residence. Formal dining to the left, formal study/library on the right, excitement grows as you enter the chef's kitchen overlooking, and open to, the grand family room. Also on the main level is the fully renovated formal living room/conservatory, as well an atrium with walls of windows leading to the outdoor living areas, a spa-bath complete with dry sauna, and a guest suite with private bath. Upstairs on the bedroom level, you will find generously proportioned secondary bedrooms, and an owner's suite that must be seen in person (but we'll attempt to describe it here anyways.) Dual baths are just one of the many touches that makes this space special, complimented by soaring ceilings, a labyrinth of poshly built-out closets with private laundry, and abundant natural light. The lower level of the home is simply, for lack of a better term, fun. Complete with club/pub room with billiards hall, arcade, wine cellar, fitness center, and another guest suite, few other surroundings offer a more comfortable place to take in a book, or a feature film. After experiencing the interiors, the outdoor living spaces will not disappointment. The exterior grounds have been carefully curated to offer a tranquil oasis with abundant stone terraces, plazas, and manicured lawns, but also delighting the active with an updated in-ground pool and a resurfaced tennis/sport court. The covered outdoor kitchen sports top-of-the-line appliances, UV heaters, and an exterior pool bath.This home quite literally has it all, and now it can be yours. Welcome to 9081 Eaton Park.
Location
State VA
County Fairfax
Zoning 100
Rooms
Basement Fully Finished
Main Level Bedrooms 1
Interior
Interior Features Bar, Breakfast Area, Built-Ins, Ceiling Fan(s), Central Vacuum, Crown Moldings, Entry Level Bedroom, Family Room Off Kitchen, Formal/Separate Dining Room, Intercom, Kitchen - Gourmet, Kitchen - Island, Sauna, Skylight(s), Soaking Tub, Walk-in Closet(s), Wine Storage, Window Treatments, Wood Floors
Heating Heat Pump(s)
Cooling Central A/C, Zoned
Fireplaces Number 6
Fireplace Y
Heat Source Electric, Oil
Exterior
Garage Garage - Side Entry
Garage Spaces 3.0
Pool In Ground, Heated
Waterfront N
Water Access N
Accessibility Other
Parking Type Attached Garage
Attached Garage 3
Total Parking Spaces 3
Garage Y
Building
Story 3+
Sewer Septic Exists
Water Well
Architectural Style Colonial
Level or Stories 3+
Additional Building Above Grade, Below Grade
New Construction N
Schools
Elementary Schools Great Falls
Middle Schools Cooper
High Schools Langley
School District Fairfax County Public Schools
Others
Senior Community No
Tax ID 0082 11 0002
Ownership Fee Simple
SqFt Source Assessor
Horse Property N
Special Listing Condition Standard
Read Less Info
Want to know what your home might be worth? Contact us for a FREE valuation!

Our team is ready to help you sell your home for the highest possible price ASAP

Bought with Johnny W Benson • Long & Foster Real Estate, Inc.

"My job is to find and attract mastery-based agents to the office, protect the culture, and make sure everyone is happy! "






