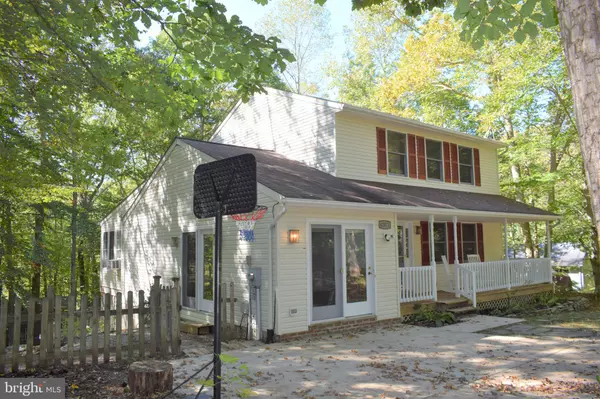$329,600
$325,000
1.4%For more information regarding the value of a property, please contact us for a free consultation.
3 Beds
3 Baths
2,590 SqFt
SOLD DATE : 01/08/2021
Key Details
Sold Price $329,600
Property Type Single Family Home
Sub Type Detached
Listing Status Sold
Purchase Type For Sale
Square Footage 2,590 sqft
Price per Sqft $127
Subdivision Brookside
MLS Listing ID MDSM172170
Sold Date 01/08/21
Style Colonial
Bedrooms 3
Full Baths 2
Half Baths 1
HOA Y/N N
Abv Grd Liv Area 2,590
Originating Board BRIGHT
Year Built 1994
Annual Tax Amount $2,766
Tax Year 2019
Lot Size 1.760 Acres
Acres 1.76
Property Description
100% financing is available! You can buy this home with no money down. It is more affordable than renting. Tax record has incorrect square footage. This home is spacious with lots of living spaces! Wonderful opportunity to move into this lovely home.NO HOME OWNERS ASSOCIATION!!! Well maintained by owners. New well pump, water pressure tank, water softener/reverse osmosis water filtration system, new lower 14x20 deck, new 4 season room. New primary bathroom with whirlpool jet tub/shower, ceramic tile, new vanity and sink, new toilet , medicine cabinet. New ceramic tile back splash in kitchen. New door to deck and French Door to 4 season room off dining area. Replaced blue rock driveway with cold asphalt driveway. New 14 seer 3 ton heat pump with electric back up heat. NEW ROOF. New wall cabinets for storage in laundry room, installed propane connection for portable fireplace in dining room area. Septic system just pumped. Sealed and dehumidification of crawl space by licensed contractor. HVAC annually maintained, serviced and ducts cleaned. Fenced in back yard with private wooded view. Barn and shed for storage and shop area. Barn has electric, cable and water. Multiple level deck. Side slate patio and staircase. Circuit breaker for generator. Spacious kitchen opens to dining area with stainless appliances, under cabinet lighting, double sink, breakfast bar, broom closet and pantry. GAS COOKING!! Quiet location at the end of a cul de sac.
Location
State MD
County Saint Marys
Zoning RPD
Rooms
Other Rooms Dining Room, Primary Bedroom, Bedroom 2, Bedroom 3, Kitchen, Family Room, Den, Foyer, Breakfast Room, Sun/Florida Room, Laundry, Bathroom 2, Primary Bathroom, Half Bath
Interior
Interior Features Breakfast Area, Ceiling Fan(s), Dining Area, Family Room Off Kitchen, Floor Plan - Traditional, Formal/Separate Dining Room, Kitchen - Eat-In, Kitchen - Gourmet, Kitchen - Table Space, Soaking Tub, Tub Shower, Walk-in Closet(s), Wood Stove, Attic, Chair Railings, Floor Plan - Open, Kitchen - Country, Pantry, Primary Bath(s), Wainscotting, Water Treat System
Hot Water Electric
Heating Heat Pump(s)
Cooling Ceiling Fan(s), Central A/C, Wall Unit
Flooring Ceramic Tile, Laminated
Equipment Built-In Microwave, Dishwasher, Exhaust Fan, Oven - Self Cleaning, Oven - Single, Oven/Range - Electric, Refrigerator, Stainless Steel Appliances, Stove, Water Heater
Furnishings No
Fireplace N
Window Features Double Pane,Energy Efficient,Insulated,Sliding,Screens
Appliance Built-In Microwave, Dishwasher, Exhaust Fan, Oven - Self Cleaning, Oven - Single, Oven/Range - Electric, Refrigerator, Stainless Steel Appliances, Stove, Water Heater
Heat Source Electric
Laundry Main Floor
Exterior
Exterior Feature Deck(s), Patio(s), Porch(es)
Fence Chain Link, Rear
Utilities Available Cable TV, Cable TV Available, Electric Available, Phone, Phone Available, Propane
Waterfront N
Water Access N
Roof Type Composite
Accessibility None
Porch Deck(s), Patio(s), Porch(es)
Parking Type Driveway
Garage N
Building
Lot Description Backs to Trees, Cul-de-sac, Front Yard, Landscaping, No Thru Street, Partly Wooded, Private, Rear Yard, Secluded, Trees/Wooded
Story 2
Foundation Crawl Space
Sewer On Site Septic
Water Well
Architectural Style Colonial
Level or Stories 2
Additional Building Above Grade, Below Grade
Structure Type Dry Wall
New Construction N
Schools
Elementary Schools Leonardtown
Middle Schools Leonardtown
High Schools Leonardtown
School District St. Mary'S County Public Schools
Others
Pets Allowed Y
Senior Community No
Tax ID 1903037800
Ownership Fee Simple
SqFt Source Assessor
Security Features Carbon Monoxide Detector(s),Main Entrance Lock,Smoke Detector
Acceptable Financing USDA, VA, Negotiable, FHA, Conventional, Cash
Horse Property N
Listing Terms USDA, VA, Negotiable, FHA, Conventional, Cash
Financing USDA,VA,Negotiable,FHA,Conventional,Cash
Special Listing Condition Standard
Pets Description No Pet Restrictions
Read Less Info
Want to know what your home might be worth? Contact us for a FREE valuation!

Our team is ready to help you sell your home for the highest possible price ASAP

Bought with Mark A Frisco Jr. • CENTURY 21 New Millennium

"My job is to find and attract mastery-based agents to the office, protect the culture, and make sure everyone is happy! "






