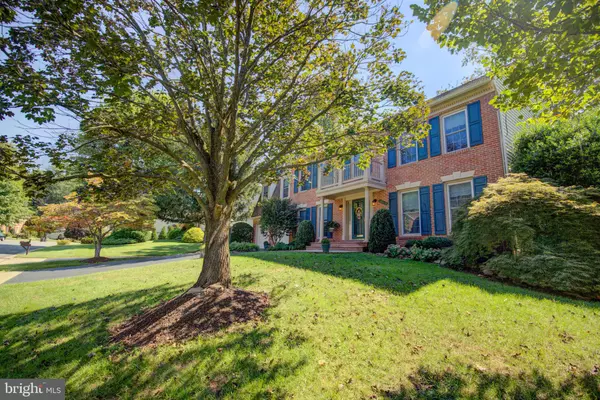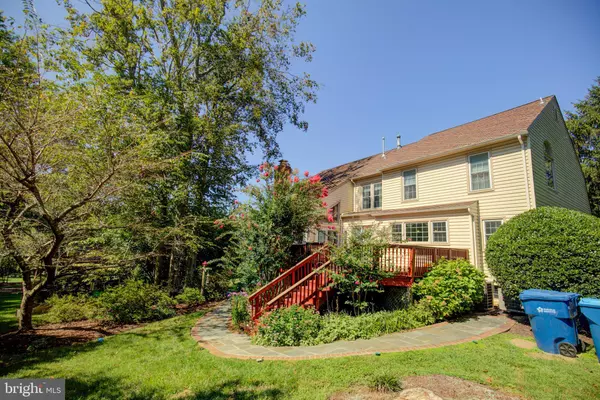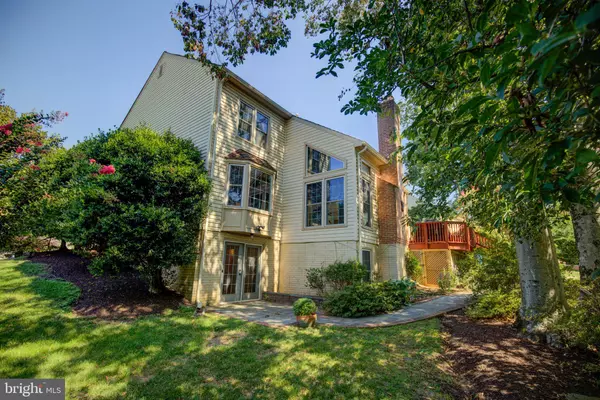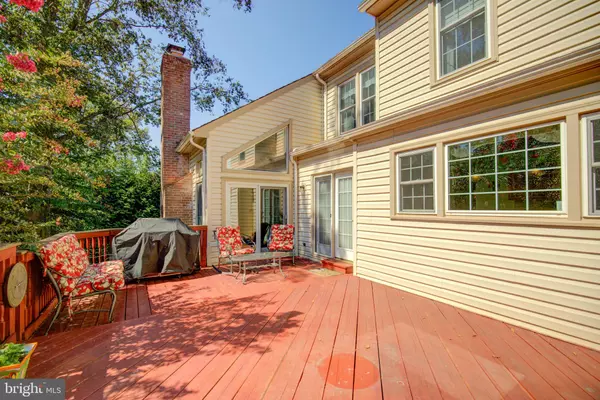$960,000
$960,000
For more information regarding the value of a property, please contact us for a free consultation.
5 Beds
5 Baths
4,041 SqFt
SOLD DATE : 10/29/2021
Key Details
Sold Price $960,000
Property Type Single Family Home
Sub Type Detached
Listing Status Sold
Purchase Type For Sale
Square Footage 4,041 sqft
Price per Sqft $237
Subdivision Hampton Chase
MLS Listing ID VAFX2020806
Sold Date 10/29/21
Style Colonial
Bedrooms 5
Full Baths 4
Half Baths 1
HOA Fees $31/ann
HOA Y/N Y
Abv Grd Liv Area 3,619
Originating Board BRIGHT
Year Built 1988
Annual Tax Amount $9,607
Tax Year 2021
Lot Size 0.303 Acres
Acres 0.3
Property Description
This turn-key home in the heart of Hampton Chase welcomes you to the lifestyle, community and location you've been looking for. Colonial brick front with a 2-car garage and manicured backyard with deck. Meticulously maintained by the owners of 27+ years, with over $100,000 in upgrades to the HVAC, Roof, Siding, Gutters, Plumbing, Walkways both front & back, front stoop and flooring this home showcases 4 bedrooms, 3 baths upstairs and 1 bedroom & 1 bath in the finished basement. The primary bedroom features sitting area, 2 walk-in closets and large master bath. Jack & Jill bedrooms share a full bath and additional bedroom and full bath make the upstairs a perfect setting for a large or growing family. The basement has a large entertainment area complete with sink and refrigerator. A bedroom with full bath makes the basement a must-have for when family and friends visit. The basement also features 2 large storage rooms which could also be used as a workshop. The basement walks out to a well-maintained yard with deck. Can you picture yourself here? Neighborhood amenities include club house with pool, tennis, basketball courts, and walking trails. Location is simply unbeatable!
Location
State VA
County Fairfax
Zoning 121
Rooms
Other Rooms Living Room, Dining Room, Primary Bedroom, Bedroom 2, Bedroom 3, Kitchen, Family Room, Foyer, Breakfast Room, Bedroom 1, Laundry, Office, Recreation Room, Storage Room, Bathroom 1, Bathroom 2, Primary Bathroom, Half Bath
Basement Daylight, Partial, Heated, Interior Access, Outside Entrance, Partially Finished, Rear Entrance, Shelving, Sump Pump, Walkout Level, Windows
Interior
Interior Features Breakfast Area, Carpet, Ceiling Fan(s), Combination Kitchen/Dining, Dining Area, Curved Staircase, Family Room Off Kitchen, Floor Plan - Traditional, Kitchen - Island, Primary Bath(s), Soaking Tub, Stall Shower, Tub Shower, Walk-in Closet(s), Window Treatments, Butlers Pantry, Kitchen - Eat-In, Upgraded Countertops
Hot Water Natural Gas
Heating Central
Cooling Ceiling Fan(s), Central A/C
Flooring Carpet, Ceramic Tile, Hardwood
Fireplaces Number 1
Equipment Cooktop, Dishwasher, Disposal, Dryer, Extra Refrigerator/Freezer, Icemaker, Instant Hot Water, Microwave, Oven - Wall, Refrigerator, Washer
Appliance Cooktop, Dishwasher, Disposal, Dryer, Extra Refrigerator/Freezer, Icemaker, Instant Hot Water, Microwave, Oven - Wall, Refrigerator, Washer
Heat Source Natural Gas
Laundry Main Floor
Exterior
Exterior Feature Deck(s)
Garage Garage - Front Entry, Garage Door Opener, Inside Access
Garage Spaces 4.0
Amenities Available Basketball Courts, Club House, Jog/Walk Path, Party Room, Picnic Area, Swimming Pool, Tennis Courts, Tot Lots/Playground
Waterfront N
Water Access N
Roof Type Architectural Shingle
Accessibility None
Porch Deck(s)
Parking Type Attached Garage, Driveway
Attached Garage 2
Total Parking Spaces 4
Garage Y
Building
Lot Description Backs to Trees
Story 3
Foundation Permanent, Brick/Mortar
Sewer Public Sewer
Water Public
Architectural Style Colonial
Level or Stories 3
Additional Building Above Grade, Below Grade
New Construction N
Schools
Elementary Schools Willow Springs
Middle Schools Katherine Johnson
High Schools Fairfax
School District Fairfax County Public Schools
Others
Pets Allowed Y
HOA Fee Include Common Area Maintenance,Management,Recreation Facility
Senior Community No
Tax ID 0554 07 0396
Ownership Fee Simple
SqFt Source Assessor
Acceptable Financing Cash, Conventional, VA
Horse Property N
Listing Terms Cash, Conventional, VA
Financing Cash,Conventional,VA
Special Listing Condition Standard
Pets Description No Pet Restrictions
Read Less Info
Want to know what your home might be worth? Contact us for a FREE valuation!

Our team is ready to help you sell your home for the highest possible price ASAP

Bought with Zhihao H Wang • UnionPlus Realty, Inc.

"My job is to find and attract mastery-based agents to the office, protect the culture, and make sure everyone is happy! "






