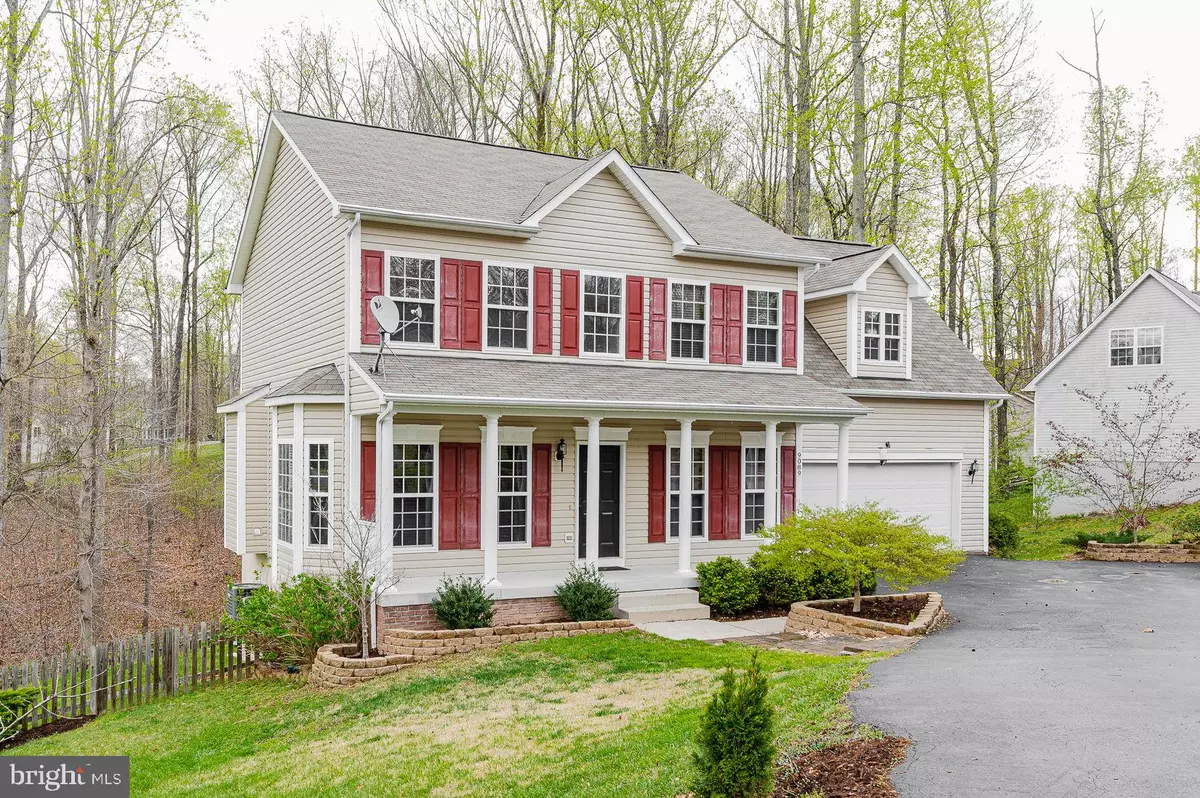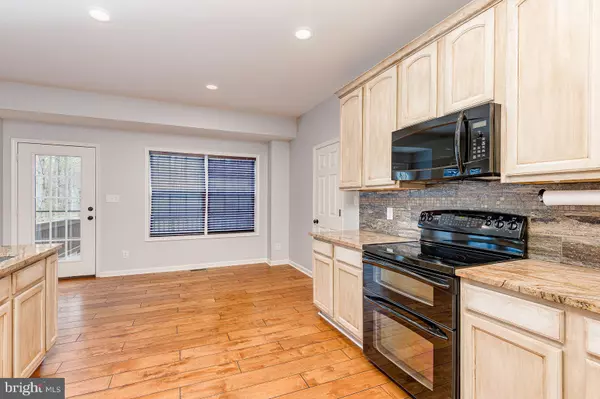$309,000
$309,000
For more information regarding the value of a property, please contact us for a free consultation.
4 Beds
4 Baths
3,322 SqFt
SOLD DATE : 06/03/2020
Key Details
Sold Price $309,000
Property Type Single Family Home
Sub Type Detached
Listing Status Sold
Purchase Type For Sale
Square Footage 3,322 sqft
Price per Sqft $93
Subdivision Presidential Lakes
MLS Listing ID VAKG119342
Sold Date 06/03/20
Style Colonial
Bedrooms 4
Full Baths 3
Half Baths 1
HOA Fees $62/ann
HOA Y/N Y
Abv Grd Liv Area 2,368
Originating Board BRIGHT
Year Built 2007
Annual Tax Amount $1,849
Tax Year 2019
Lot Size 0.466 Acres
Acres 0.47
Property Description
Meticulously maintained, and feature rich, 9089 Dallas Court is move in ready and will not disappoint. Located in the popular Presidential Lakes neighborhood, this home has many features and appointments. A Front Porch and professional landscaping welcome you to an open floor plan with arched openings, hardwood floors, and light filled spaces. The kitchen is well appointed with Granite Countertops, Range with Double Ovens, and a Microwave. There is a charming mudroom entrance from the Garage, outfitted with storage and coat hooks. The Family Room is ample size with a Gas Fireplace and access to the rear Sundeck with expansive views of the wooded areas behind the home. There are 4 bedrooms total on the Second Floor, with one being a large Master Suite featuring a gas fireplace, walk in closet, and ensuite bath. The basement is finished with Built-ins and a full bath, with additional area for storage. Don't miss out on this one. You will not be disappointed. Welcome Home!
Location
State VA
County King George
Zoning R-1
Rooms
Basement Full
Interior
Interior Features Breakfast Area, Built-Ins, Carpet, Ceiling Fan(s), Family Room Off Kitchen, Floor Plan - Traditional, Formal/Separate Dining Room, Walk-in Closet(s), Wood Floors
Heating Heat Pump(s)
Cooling Central A/C
Fireplaces Number 1
Equipment Dishwasher, Dryer, Disposal, Microwave, Oven - Double, Oven/Range - Electric, Refrigerator, Washer
Fireplace Y
Appliance Dishwasher, Dryer, Disposal, Microwave, Oven - Double, Oven/Range - Electric, Refrigerator, Washer
Heat Source Electric
Laundry Main Floor
Exterior
Garage Garage - Front Entry
Garage Spaces 2.0
Waterfront N
Water Access N
Accessibility None
Attached Garage 2
Total Parking Spaces 2
Garage Y
Building
Story 3+
Sewer Public Sewer
Water Public
Architectural Style Colonial
Level or Stories 3+
Additional Building Above Grade, Below Grade
New Construction N
Schools
School District King George County Schools
Others
Senior Community No
Tax ID 14B-1-329
Ownership Fee Simple
SqFt Source Assessor
Horse Property N
Special Listing Condition Standard
Read Less Info
Want to know what your home might be worth? Contact us for a FREE valuation!

Our team is ready to help you sell your home for the highest possible price ASAP

Bought with Heidi C HomFeldt • United Real Estate Premier

"My job is to find and attract mastery-based agents to the office, protect the culture, and make sure everyone is happy! "






