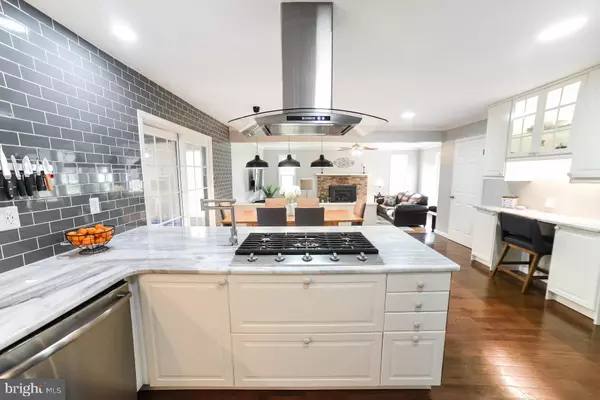$369,900
$369,900
For more information regarding the value of a property, please contact us for a free consultation.
3 Beds
2 Baths
2,202 SqFt
SOLD DATE : 06/30/2020
Key Details
Sold Price $369,900
Property Type Single Family Home
Sub Type Detached
Listing Status Sold
Purchase Type For Sale
Square Footage 2,202 sqft
Price per Sqft $167
Subdivision Clarks Run
MLS Listing ID MDCH212776
Sold Date 06/30/20
Style Ranch/Rambler
Bedrooms 3
Full Baths 2
HOA Fees $2/ann
HOA Y/N Y
Abv Grd Liv Area 2,202
Originating Board BRIGHT
Year Built 1978
Annual Tax Amount $4,257
Tax Year 2019
Lot Size 0.781 Acres
Acres 0.78
Property Description
Better Run!!! Finally...first floor living at its best in this 2,200 sq ft rambler located in sought after Clark's Run. Updated home features a private setting, open floor plan, and wood floors throughout. Unbelievable updated kitchen includes, granite counter tops, double wall ovens, backsplash, side by side fridge, gas cook top, pot filler, and SS appliances. Kitchen overlooks large family room w/ brick surround fireplace. Sun room or could be used as additional storage off the kitchen. Separate dining area currently being used as office w/ doors leading to backyard. Formal living room, 3 bedrooms and 2 full baths. So many more thoughtful touches throughout. Entertaining will be amazing in the backyard w/ pastoral views and in ground pool. Close to Restaurants, schools, library, and Hospital. Easy commuter routes to DC, VA, Dahlgren, NSF Indian Head, and PAX River. This is a true gem and a must-see! Updates to include...kitchen, hall bathroom, windows, heat pump, roof, flooring, paint, pool liner and more!
Location
State MD
County Charles
Zoning R-21
Rooms
Other Rooms Primary Bedroom, Bedroom 2, Bedroom 3, Kitchen, Family Room, Office, Bathroom 2, Primary Bathroom
Main Level Bedrooms 3
Interior
Interior Features Ceiling Fan(s), Primary Bath(s), Kitchen - Table Space, Kitchen - Eat-In, Floor Plan - Open, Family Room Off Kitchen, Breakfast Area, Pantry, Upgraded Countertops, Wood Floors
Heating Heat Pump(s)
Cooling Central A/C, Ceiling Fan(s)
Flooring Hardwood
Fireplaces Number 1
Fireplaces Type Brick
Equipment Cooktop, Dishwasher, Disposal, Exhaust Fan, Refrigerator, Icemaker, Stove, Oven - Wall
Furnishings No
Fireplace Y
Appliance Cooktop, Dishwasher, Disposal, Exhaust Fan, Refrigerator, Icemaker, Stove, Oven - Wall
Heat Source Electric
Exterior
Garage Spaces 1.0
Carport Spaces 1
Pool In Ground
Waterfront N
Water Access N
Accessibility None
Total Parking Spaces 1
Garage N
Building
Lot Description Cleared, Open, Private
Story 1
Foundation Crawl Space
Sewer Public Sewer
Water Public
Architectural Style Ranch/Rambler
Level or Stories 1
Additional Building Above Grade, Below Grade
New Construction N
Schools
School District Charles County Public Schools
Others
Senior Community No
Tax ID 0901031031
Ownership Fee Simple
SqFt Source Estimated
Special Listing Condition Standard
Read Less Info
Want to know what your home might be worth? Contact us for a FREE valuation!

Our team is ready to help you sell your home for the highest possible price ASAP

Bought with Jaime Rollins • CENTURY 21 New Millennium

"My job is to find and attract mastery-based agents to the office, protect the culture, and make sure everyone is happy! "






