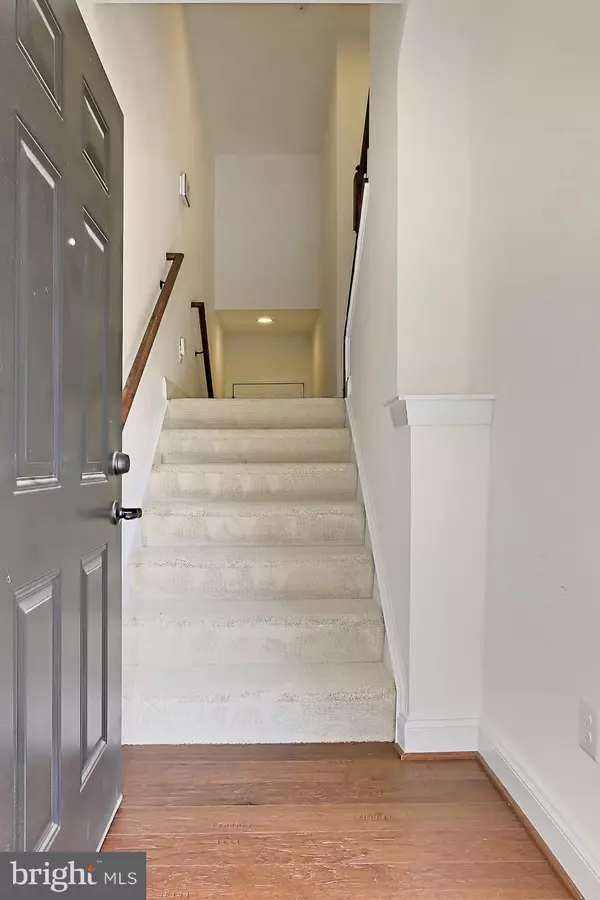$425,000
$425,900
0.2%For more information regarding the value of a property, please contact us for a free consultation.
3 Beds
3 Baths
2,614 SqFt
SOLD DATE : 08/17/2020
Key Details
Sold Price $425,000
Property Type Condo
Sub Type Condo/Co-op
Listing Status Sold
Purchase Type For Sale
Square Footage 2,614 sqft
Price per Sqft $162
Subdivision Virginia Manor Condominium
MLS Listing ID VALO416610
Sold Date 08/17/20
Style Other
Bedrooms 3
Full Baths 3
Condo Fees $205/mo
HOA Fees $107/mo
HOA Y/N Y
Abv Grd Liv Area 2,614
Originating Board BRIGHT
Year Built 2016
Annual Tax Amount $3,925
Tax Year 2020
Property Description
Welcome to this 2614 sq ft home that is two level living at it's best! This sun drenched end unit is tres chic with many elegant finishes. Enter the inviting living and dining room combo with wide crown molding detail and chandelier. It opens up to the expansive kitchen with upgraded white cabinets and glass detail, s/s steel appliances, granite counters and a large center island...perfect for entertaining! The space also includes an eat in area and family room with an accent wall. The upper level features the master bedroom with tray ceiling, a beautiful chandelier and a walk in closet. It continues onto the master bath, also with white cabinets and upgraded tiles. Generous sized 2nd/3rd bedrooms, one car garage and driveway, higher end front loading washer/dryer, balcony, ample street parking and much more! **Check out the walk through video tour**
Location
State VA
County Loudoun
Zoning 01
Rooms
Other Rooms Living Room, Dining Room, Bedroom 2, Bedroom 3, Kitchen, Family Room, Laundry, Primary Bathroom
Basement Front Entrance
Interior
Interior Features Crown Moldings, Floor Plan - Open, Wood Floors
Hot Water Natural Gas
Heating Central
Cooling Central A/C
Equipment Built-In Microwave, Cooktop, Dishwasher, Dryer - Front Loading, Oven - Double, Refrigerator, Washer - Front Loading
Appliance Built-In Microwave, Cooktop, Dishwasher, Dryer - Front Loading, Oven - Double, Refrigerator, Washer - Front Loading
Heat Source Natural Gas
Exterior
Exterior Feature Balcony
Garage Garage - Rear Entry, Garage Door Opener
Garage Spaces 2.0
Amenities Available Club House, Fitness Center, Pool - Outdoor, Tot Lots/Playground
Waterfront N
Water Access N
Accessibility None
Porch Balcony
Parking Type Attached Garage, Driveway
Attached Garage 1
Total Parking Spaces 2
Garage Y
Building
Story 2
Sewer Public Sewer
Water Public
Architectural Style Other
Level or Stories 2
Additional Building Above Grade, Below Grade
Structure Type 9'+ Ceilings
New Construction N
Schools
Elementary Schools Buffalo Trail
Middle Schools Willard
High Schools Lightridge
School District Loudoun County Public Schools
Others
HOA Fee Include Trash,Snow Removal,Lawn Maintenance
Senior Community No
Tax ID 207178885002
Ownership Condominium
Special Listing Condition Standard
Read Less Info
Want to know what your home might be worth? Contact us for a FREE valuation!

Our team is ready to help you sell your home for the highest possible price ASAP

Bought with Sandy Allen • RE/MAX Distinctive Real Estate, Inc.

"My job is to find and attract mastery-based agents to the office, protect the culture, and make sure everyone is happy! "






