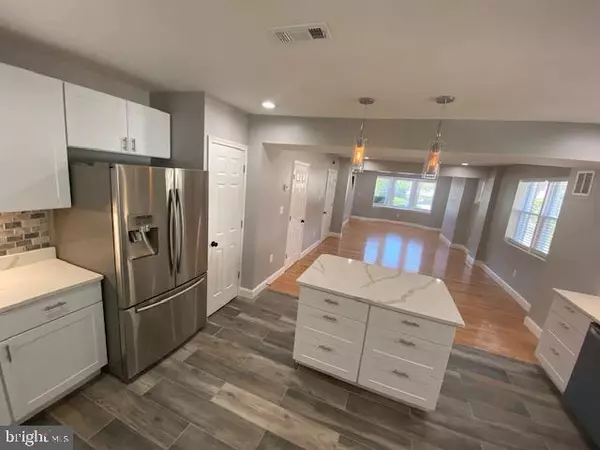$207,000
$195,000
6.2%For more information regarding the value of a property, please contact us for a free consultation.
3 Beds
3 Baths
1,440 SqFt
SOLD DATE : 12/16/2021
Key Details
Sold Price $207,000
Property Type Single Family Home
Sub Type Twin/Semi-Detached
Listing Status Sold
Purchase Type For Sale
Square Footage 1,440 sqft
Price per Sqft $143
Subdivision Bridgeview - Greenlawn
MLS Listing ID MDBA2013470
Sold Date 12/16/21
Style Federal,Side-by-Side
Bedrooms 3
Full Baths 2
Half Baths 1
HOA Y/N N
Abv Grd Liv Area 1,440
Originating Board BRIGHT
Year Built 1927
Annual Tax Amount $1,904
Tax Year 2021
Lot Size 1,450 Sqft
Acres 0.03
Property Description
Welcome home! This gorgeous three level, 3 bedroom two and half bathroom end-unit renovation home is move-in ready. The main level boasts an open concept living room, dining room and kitchen. The kitchen is well equipped with granite countertops, stainless-steel appliances, new flooring throughout, updated bathrooms and much more. You will enjoy the fully finished basement with a new full bath, which is perfect for entertaining and easy access to a beautifully landscaped fully fenced backyard. Make your appointment today!
Location
State MD
County Baltimore City
Zoning R-6
Rooms
Basement Fully Finished
Interior
Interior Features Carpet, Breakfast Area, Ceiling Fan(s), Floor Plan - Open, Kitchen - Eat-In, Kitchen - Island, Pantry, Recessed Lighting
Hot Water Bottled Gas
Heating Central
Cooling Central A/C
Equipment Built-In Microwave, Dishwasher, Disposal, Dryer, Stove, Washer, Washer - Front Loading, Washer/Dryer Stacked
Fireplace N
Appliance Built-In Microwave, Dishwasher, Disposal, Dryer, Stove, Washer, Washer - Front Loading, Washer/Dryer Stacked
Heat Source Natural Gas
Exterior
Waterfront N
Water Access N
Accessibility None
Garage N
Building
Story 3
Foundation Concrete Perimeter
Sewer Public Sewer
Water Public
Architectural Style Federal, Side-by-Side
Level or Stories 3
Additional Building Above Grade, Below Grade
New Construction N
Schools
School District Baltimore City Public Schools
Others
Senior Community No
Tax ID 0316252358 047
Ownership Fee Simple
SqFt Source Estimated
Acceptable Financing Cash, Conventional, FHA, VA, USDA
Listing Terms Cash, Conventional, FHA, VA, USDA
Financing Cash,Conventional,FHA,VA,USDA
Special Listing Condition Standard
Read Less Info
Want to know what your home might be worth? Contact us for a FREE valuation!

Our team is ready to help you sell your home for the highest possible price ASAP

Bought with Latonya Washington • Douglas Realty, LLC

"My job is to find and attract mastery-based agents to the office, protect the culture, and make sure everyone is happy! "






