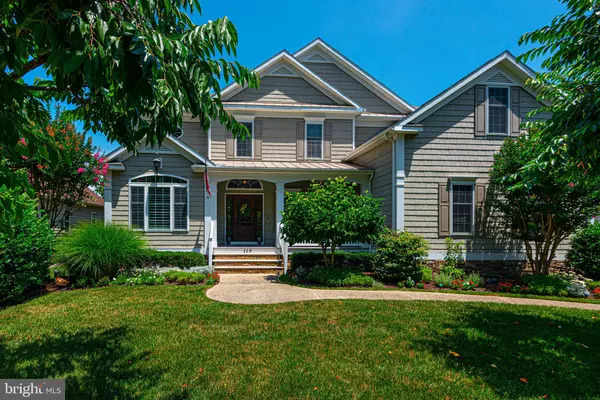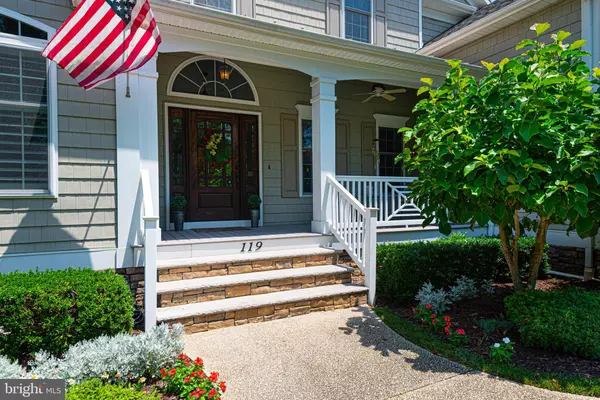$660,000
$679,000
2.8%For more information regarding the value of a property, please contact us for a free consultation.
4 Beds
5 Baths
3,513 SqFt
SOLD DATE : 08/30/2021
Key Details
Sold Price $660,000
Property Type Single Family Home
Sub Type Detached
Listing Status Sold
Purchase Type For Sale
Square Footage 3,513 sqft
Price per Sqft $187
Subdivision Ocean Pines - The Point
MLS Listing ID MDWO2000548
Sold Date 08/30/21
Style Coastal,Contemporary
Bedrooms 4
Full Baths 4
Half Baths 1
HOA Fees $108/ann
HOA Y/N Y
Abv Grd Liv Area 3,513
Originating Board BRIGHT
Year Built 2007
Annual Tax Amount $5,126
Tax Year 2020
Lot Size 9,048 Sqft
Acres 0.21
Lot Dimensions 0.00 x 0.00
Property Description
This elegant home is very well maintained, shows pride of ownership and is in a class by itself! Custom designed, and built with an open floorplan and high end details. There are 2 spacious master suites, one on each level. Every bedroom connects directly to a bathroom which is nice for your family or guests. If you are looking for a home office, this home has plenty of options! There is a 1st floor office/den with french doors, a loft area plus a bonus room that can be used for an office/multi purpose room. High end, chefs kitchen with a center island counter bar and a large eat in kitchen area surrounded by windows for lots of natural sunlight . Quality cabinetry with gorgeous trim detailing, granite counters, upscale appliances and tile backsplash complete this spectacular kitchen. There are 2 efficient Geo-Thermal HVAC systems . The 2nd floor air handler was replaced in 2019. Home features elegant hardwood flooring throughout many of the main rooms and the carpet was replaced in all bedrooms & loft in 2019. Additional features include exquisite trim detailing throughout the home, 2 Rinnai tankless water heaters and lawn irrigation. There is plenty of outdoor living between the covered front porch, rear deck, and large paver patio with a beautiful fountain. Very nicely landscaped with lots of color and full irrigation system. The attached two car garage features approximately 500 ft., plus there is a detached garage/shed in the rear yard for extra storage. Must See!!
Location
State MD
County Worcester
Area Worcester Ocean Pines
Zoning R-3
Rooms
Main Level Bedrooms 1
Interior
Interior Features Chair Railings, Crown Moldings, Ceiling Fan(s), Central Vacuum, Dining Area, Floor Plan - Open, Kitchen - Eat-In, Kitchen - Island, Upgraded Countertops, Walk-in Closet(s), Window Treatments, Wood Floors, Breakfast Area, Carpet, Entry Level Bedroom, Family Room Off Kitchen, Pantry, Primary Bath(s), Soaking Tub
Hot Water Tankless
Heating Heat Pump(s)
Cooling Central A/C, Ceiling Fan(s), Geothermal
Flooring Carpet, Ceramic Tile, Hardwood
Fireplaces Number 1
Fireplaces Type Gas/Propane
Equipment Cooktop - Down Draft, Dishwasher, Disposal, Dryer, Exhaust Fan, Icemaker, Microwave, Oven - Wall, Refrigerator, Water Heater, Central Vacuum, Oven - Double, Stainless Steel Appliances, Water Heater - Tankless
Furnishings No
Fireplace Y
Window Features Insulated,Screens
Appliance Cooktop - Down Draft, Dishwasher, Disposal, Dryer, Exhaust Fan, Icemaker, Microwave, Oven - Wall, Refrigerator, Water Heater, Central Vacuum, Oven - Double, Stainless Steel Appliances, Water Heater - Tankless
Heat Source Geo-thermal
Laundry Main Floor
Exterior
Exterior Feature Deck(s), Patio(s), Porch(es)
Garage Garage Door Opener, Garage - Side Entry
Garage Spaces 2.0
Utilities Available Cable TV, Natural Gas Available, Phone Available
Amenities Available Bar/Lounge, Basketball Courts, Beach, Beach Club, Bike Trail, Boat Ramp, Common Grounds, Community Center, Golf Course, Golf Course Membership Available, Jog/Walk Path, Lake, Library, Marina/Marina Club, Picnic Area, Pier/Dock, Pool - Indoor, Pool - Outdoor, Pool Mem Avail, Water/Lake Privileges, Tot Lots/Playground, Tennis Courts, Swimming Pool, Security
Waterfront N
Water Access N
View Trees/Woods
Roof Type Architectural Shingle,Metal
Accessibility None
Porch Deck(s), Patio(s), Porch(es)
Parking Type Driveway, Attached Garage, Off Street
Attached Garage 2
Total Parking Spaces 2
Garage Y
Building
Lot Description Backs to Trees, Landscaping
Story 2
Foundation Crawl Space
Sewer Public Septic
Water Public
Architectural Style Coastal, Contemporary
Level or Stories 2
Additional Building Above Grade, Below Grade
Structure Type Dry Wall,Cathedral Ceilings,9'+ Ceilings
New Construction N
Schools
Elementary Schools Showell
Middle Schools Stephen Decatur
High Schools Stephen Decatur
School District Worcester County Public Schools
Others
HOA Fee Include Common Area Maintenance,Road Maintenance
Senior Community No
Tax ID 03-146022
Ownership Fee Simple
SqFt Source Assessor
Acceptable Financing Cash, Conventional
Listing Terms Cash, Conventional
Financing Cash,Conventional
Special Listing Condition Standard
Read Less Info
Want to know what your home might be worth? Contact us for a FREE valuation!

Our team is ready to help you sell your home for the highest possible price ASAP

Bought with Su Mei Prete • Berkshire Hathaway HomeServices PenFed Realty - OP

"My job is to find and attract mastery-based agents to the office, protect the culture, and make sure everyone is happy! "






