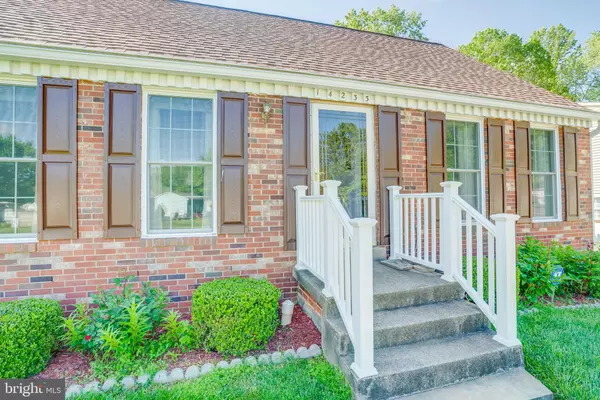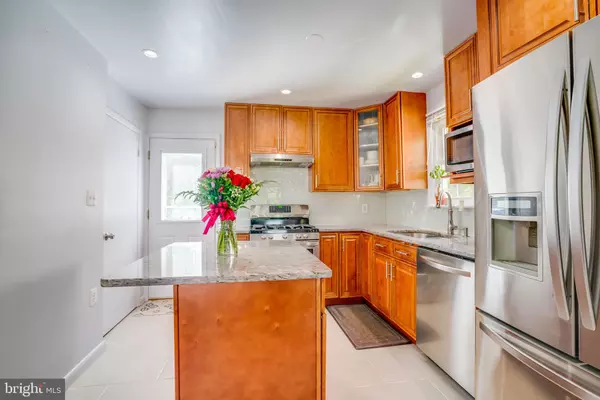$357,000
$355,000
0.6%For more information regarding the value of a property, please contact us for a free consultation.
3 Beds
3 Baths
1,819 SqFt
SOLD DATE : 06/24/2020
Key Details
Sold Price $357,000
Property Type Single Family Home
Sub Type Detached
Listing Status Sold
Purchase Type For Sale
Square Footage 1,819 sqft
Price per Sqft $196
Subdivision Silverdale
MLS Listing ID VAPW494932
Sold Date 06/24/20
Style Cape Cod
Bedrooms 3
Full Baths 2
Half Baths 1
HOA Y/N N
Abv Grd Liv Area 1,445
Originating Board BRIGHT
Year Built 1982
Annual Tax Amount $3,765
Tax Year 2020
Lot Size 8,438 Sqft
Acres 0.19
Property Description
Welcome Home!!! Spacious single family home in Silverdale features 3 bedrooms, 2.5 baths. Main level with upgraded kitchen in 2014, granite countertops and island, stainless steel appliances, refrigerator with ice-maker, microwave, and high quality cabinets. Lots of natural lights in living room and dining room. Main level also showcases a bedroom and a full bath. Upper level has a master bedroom w/ walk-in closet, a spacious bedroom, a full bath with hardwood floors throughout. Lower level with fully finished basement, huge recreation room with walk-out, an additional room with half bath, newer washer and dryer. Step out from the kitchen is a beautiful deck back to trees which was installed in 2018. Additional updates include windows in 2015, gutters in 2017, roof in 2019, HVAC system in 2013, water heater in 2017. Location of this home allows for easy access to schools, shopping, parks, and major highways.
Location
State VA
County Prince William
Zoning RPC
Rooms
Other Rooms Living Room, Dining Room, Bedroom 2, Bedroom 3, Kitchen, Bedroom 1, Recreation Room, Additional Bedroom
Basement Daylight, Full, Fully Finished, Interior Access, Walkout Level
Main Level Bedrooms 1
Interior
Interior Features Floor Plan - Traditional, Formal/Separate Dining Room, Kitchen - Island, Pantry, Upgraded Countertops, Walk-in Closet(s), Wood Floors
Heating Forced Air
Cooling Central A/C
Flooring Ceramic Tile, Hardwood, Laminated
Equipment Dishwasher, Disposal, Energy Efficient Appliances, ENERGY STAR Clothes Washer, Microwave, Oven/Range - Gas, Stainless Steel Appliances, Stove, Dryer - Front Loading, Washer, Water Heater
Fireplace N
Window Features Double Pane
Appliance Dishwasher, Disposal, Energy Efficient Appliances, ENERGY STAR Clothes Washer, Microwave, Oven/Range - Gas, Stainless Steel Appliances, Stove, Dryer - Front Loading, Washer, Water Heater
Heat Source Natural Gas
Laundry Basement, Dryer In Unit, Hookup, Washer In Unit
Exterior
Exterior Feature Deck(s)
Fence Fully, Vinyl
Utilities Available Cable TV Available, Electric Available, Natural Gas Available, Phone Available
Waterfront N
Water Access N
View Trees/Woods
Roof Type Shingle
Accessibility None
Porch Deck(s)
Parking Type Driveway, Off Street
Garage N
Building
Lot Description Backs to Trees
Story 3
Sewer Public Sewer
Water Public
Architectural Style Cape Cod
Level or Stories 3
Additional Building Above Grade, Below Grade
New Construction N
Schools
Elementary Schools Mcauliffe
Middle Schools Saunders
High Schools Hylton
School District Prince William County Public Schools
Others
Senior Community No
Tax ID 8091-69-2025
Ownership Fee Simple
SqFt Source Assessor
Acceptable Financing Cash, Conventional, FHA, VA
Listing Terms Cash, Conventional, FHA, VA
Financing Cash,Conventional,FHA,VA
Special Listing Condition Standard
Read Less Info
Want to know what your home might be worth? Contact us for a FREE valuation!

Our team is ready to help you sell your home for the highest possible price ASAP

Bought with Claudia V Cornejo • Fairfax Realty of Tysons

"My job is to find and attract mastery-based agents to the office, protect the culture, and make sure everyone is happy! "






