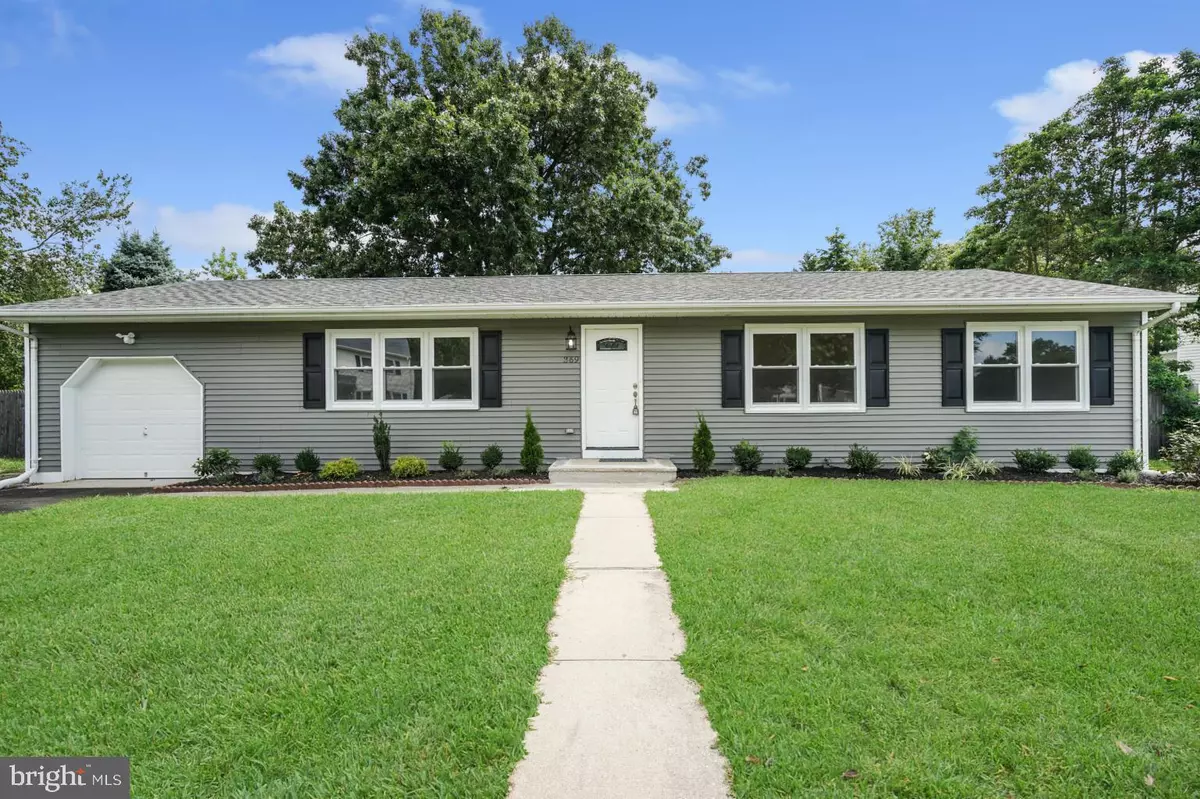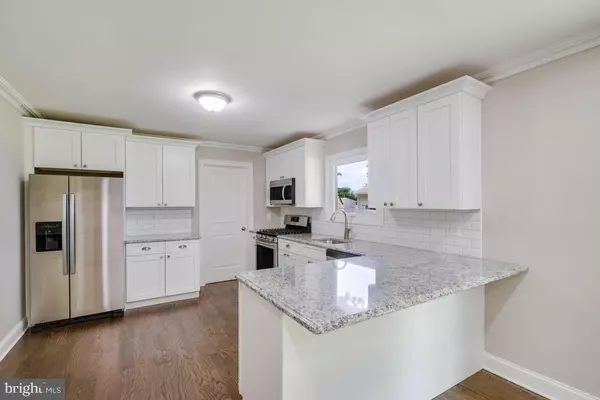$350,000
$339,900
3.0%For more information regarding the value of a property, please contact us for a free consultation.
3 Beds
2 Baths
1,476 SqFt
SOLD DATE : 09/17/2020
Key Details
Sold Price $350,000
Property Type Single Family Home
Sub Type Detached
Listing Status Sold
Purchase Type For Sale
Square Footage 1,476 sqft
Price per Sqft $237
Subdivision Osbornville
MLS Listing ID NJOC400502
Sold Date 09/17/20
Style Ranch/Rambler
Bedrooms 3
Full Baths 2
HOA Y/N N
Abv Grd Liv Area 1,476
Originating Board BRIGHT
Year Built 1986
Annual Tax Amount $5,834
Tax Year 2019
Lot Size 10,398 Sqft
Acres 0.24
Property Description
Fantastic neighborhood with curbs and sidewalks! Remodeled 3 Bedroom 2 Bath ranch with new white shaker kitchen cabinetry accented with subway tiled back splash, granite counter tops with ogee edge with extended breakfast bar and stainless steel appliances all complete with new hardwood flooring. Dining Room with sliding doors leading to over sized fenced in yard. Large living room with crown molding and hardwood flooring and recessed lighting. Master Bedroom finished in neutral carpeting with new master bath featuring ceramic tiled shower and tiled ceramic flooring. Two secondary bedroom shared remodeled full bath with ceramic tiled tub surround. Tiled laundry room and over sized garage. Major updates include new HVAC, new roof and new tilt wash windows and new asphalt driveway. Minutes to Bayhead Beaches and waterfront park plus local marina's for boating
Location
State NJ
County Ocean
Area Brick Twp (21507)
Zoning RESIDENTIAL
Rooms
Main Level Bedrooms 3
Interior
Interior Features Attic, Carpet, Crown Moldings, Kitchen - Eat-In, Kitchen - Island, Recessed Lighting, Stall Shower, Tub Shower, Wood Floors
Hot Water Natural Gas
Heating Forced Air
Cooling Central A/C
Flooring Ceramic Tile, Partially Carpeted, Wood
Equipment Dishwasher, Microwave, Oven/Range - Gas, Refrigerator
Appliance Dishwasher, Microwave, Oven/Range - Gas, Refrigerator
Heat Source Natural Gas
Exterior
Exterior Feature Patio(s)
Garage Spaces 1.0
Waterfront N
Water Access N
Roof Type Asphalt
Accessibility 32\"+ wide Doors
Porch Patio(s)
Total Parking Spaces 1
Garage N
Building
Story 1
Sewer Public Sewer
Water Public
Architectural Style Ranch/Rambler
Level or Stories 1
Additional Building Above Grade
New Construction N
Others
Senior Community No
Tax ID 07-00194 06-00010
Ownership Fee Simple
SqFt Source Estimated
Special Listing Condition Standard
Read Less Info
Want to know what your home might be worth? Contact us for a FREE valuation!

Our team is ready to help you sell your home for the highest possible price ASAP

Bought with Non Member • Non Subscribing Office

"My job is to find and attract mastery-based agents to the office, protect the culture, and make sure everyone is happy! "






