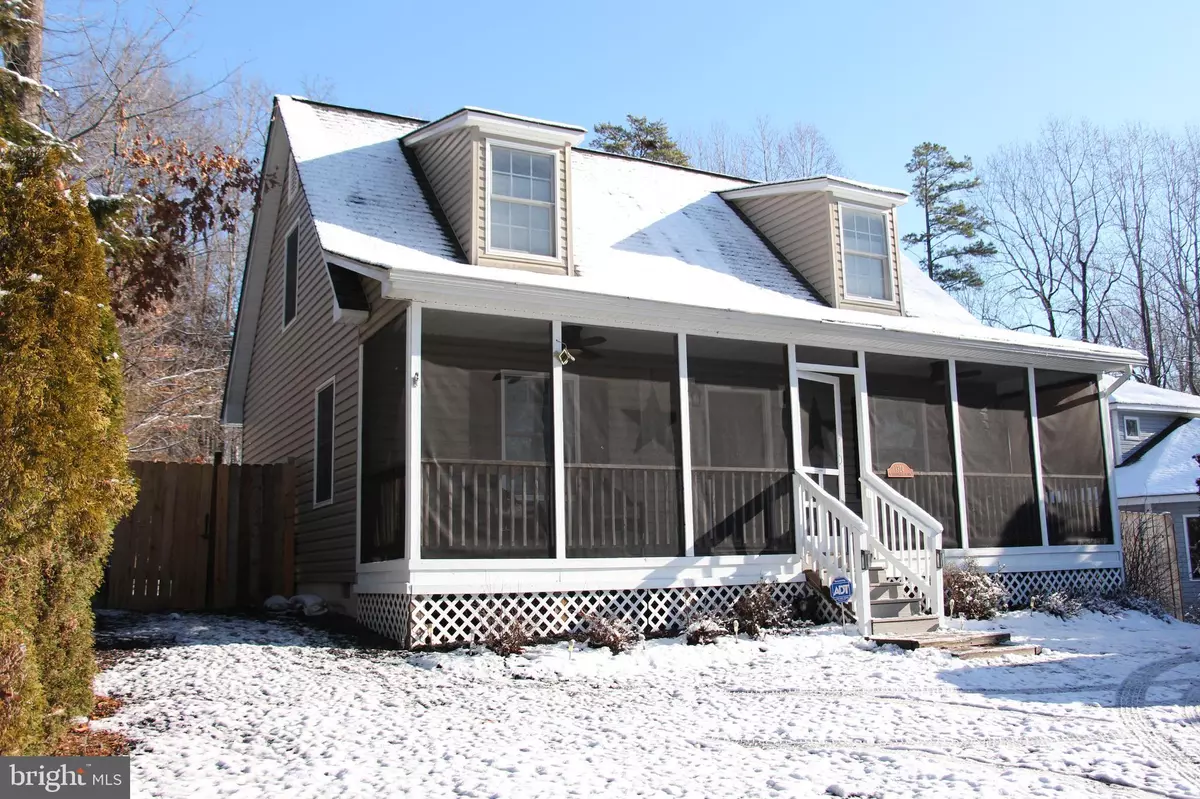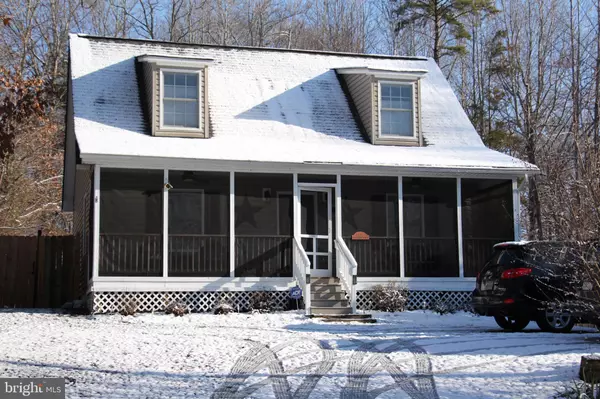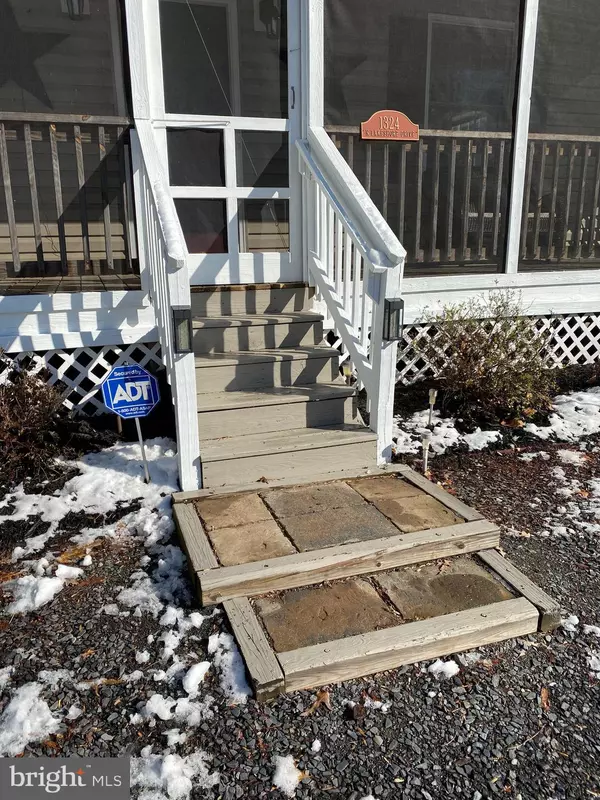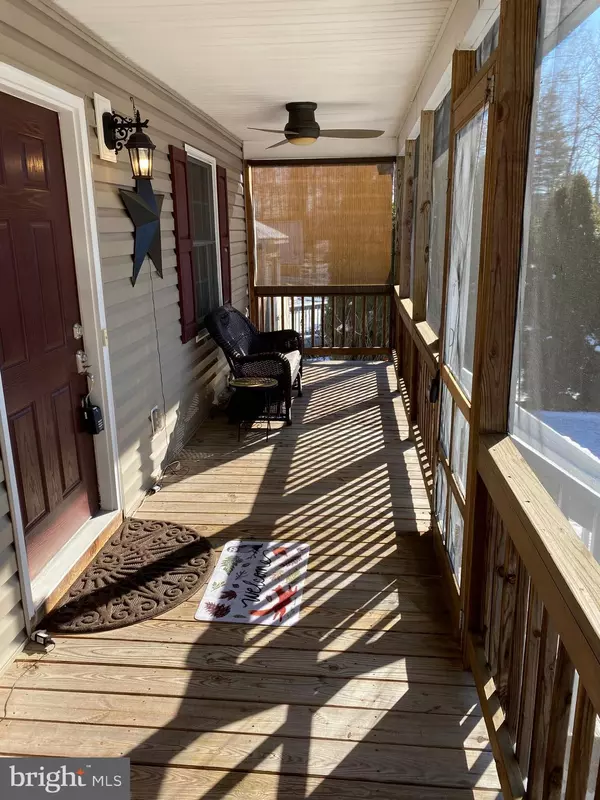$205,000
$199,900
2.6%For more information regarding the value of a property, please contact us for a free consultation.
3 Beds
2 Baths
1,800 SqFt
SOLD DATE : 02/20/2020
Key Details
Sold Price $205,000
Property Type Single Family Home
Sub Type Detached
Listing Status Sold
Purchase Type For Sale
Square Footage 1,800 sqft
Price per Sqft $113
Subdivision Blue Ridge Shores
MLS Listing ID VALA120376
Sold Date 02/20/20
Style Cape Cod
Bedrooms 3
Full Baths 2
HOA Fees $117/ann
HOA Y/N Y
Abv Grd Liv Area 1,800
Originating Board BRIGHT
Year Built 2008
Annual Tax Amount $1,175
Tax Year 2018
Lot Dimensions Lot 350 of Blue Ridge Shores
Property Description
A Perfect 10! Lake View Home! Stunning! Super Bright! Crazy Clean! Shows like Brand NEW! If you have been looking for the Perfect Retreat with Lake Views and Access then this is the home for you! RARE Newer Build Home with Wide OPEN Floor Plan! Awesome Front Porch-Great Spot to unwind and enjoy the water views and Sun Sets! Hardwood Flooring on Main Level with Open Kitchen! Kitchen opens onto Patio in rear with Fully Fenced in rear yard with new Gate! Large Family room! Main Level Master Bedroom with HUGE Master Bath. Laundry on Main level as well. There are 2 Generous sized bedrooms on the top level both with dual closets, ceiling fans and Nice Lake Views! 2nd bath located upstairs as well! Home NEEDS NOTHING! This is a TURN KEY so bring your OCD clients because this home SHINES like NEW! There is also a large Shed and carport in the rear of the home. Plenty of Parking. This home is a Great Value and will not Last! You will NOT be Disappointed! ******OPEN HOUSE SUNDAY Jan 12th, 1-4 pm*********
Location
State VA
County Louisa
Zoning LOUISA COUNTY FOR INFO
Rooms
Other Rooms Dining Room, Kitchen, Family Room, Laundry
Main Level Bedrooms 1
Interior
Interior Features Breakfast Area, Ceiling Fan(s), Floor Plan - Open, Kitchen - Country, Kitchen - Table Space, Recessed Lighting, Wood Floors
Heating Heat Pump(s)
Cooling Central A/C
Equipment Dishwasher, Dryer, Refrigerator, Stove, Washer, Water Heater
Window Features Double Pane,Screens
Appliance Dishwasher, Dryer, Refrigerator, Stove, Washer, Water Heater
Heat Source Electric
Exterior
Exterior Feature Patio(s), Porch(es), Screened
Garage Spaces 4.0
Carport Spaces 1
Fence Board, Rear, Wood
Amenities Available Basketball Courts, Beach, Boat Ramp, Club House, Common Grounds, Gated Community, Jog/Walk Path, Lake, Picnic Area, Tennis Courts, Tot Lots/Playground, Volleyball Courts, Water/Lake Privileges
Waterfront N
Water Access Y
View Lake, Scenic Vista
Roof Type Architectural Shingle
Accessibility Other
Porch Patio(s), Porch(es), Screened
Total Parking Spaces 4
Garage N
Building
Lot Description Cleared, Landscaping, Premium, Private, Rear Yard
Story 2
Sewer Public Sewer
Water Public
Architectural Style Cape Cod
Level or Stories 2
Additional Building Above Grade, Below Grade
New Construction N
Schools
School District Louisa County Public Schools
Others
HOA Fee Include Common Area Maintenance,Management,Pier/Dock Maintenance,Reserve Funds,Road Maintenance,Security Gate,Snow Removal
Senior Community No
Tax ID 13A2-8-350
Ownership Fee Simple
SqFt Source Assessor
Special Listing Condition Standard
Read Less Info
Want to know what your home might be worth? Contact us for a FREE valuation!

Our team is ready to help you sell your home for the highest possible price ASAP

Bought with Non Member • Non Subscribing Office

"My job is to find and attract mastery-based agents to the office, protect the culture, and make sure everyone is happy! "






