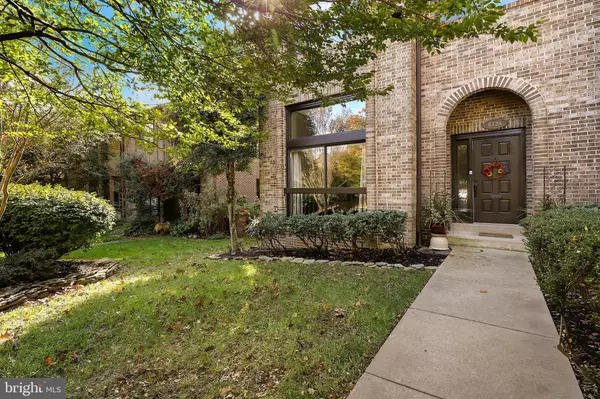$590,000
$569,900
3.5%For more information regarding the value of a property, please contact us for a free consultation.
4 Beds
4 Baths
2,148 SqFt
SOLD DATE : 02/23/2022
Key Details
Sold Price $590,000
Property Type Townhouse
Sub Type End of Row/Townhouse
Listing Status Sold
Purchase Type For Sale
Square Footage 2,148 sqft
Price per Sqft $274
Subdivision Hillside Ridge
MLS Listing ID VAFX2043040
Sold Date 02/23/22
Style Contemporary
Bedrooms 4
Full Baths 3
Half Baths 1
HOA Fees $155/qua
HOA Y/N Y
Abv Grd Liv Area 1,740
Originating Board BRIGHT
Year Built 1978
Annual Tax Amount $5,606
Tax Year 2021
Lot Size 3,472 Sqft
Acres 0.08
Property Description
Stunning 5-level end unit contemporary masterpiece backing to Pohick Park. Amazing natural light throughout. Over 2000 ft2 of all brick construction with 2 assigned parking spaces at your front door. Plenty of visitor parking too. West Spring HS pyramid. Open concept main level. Living room with gas fireplace with stone surround, hardwoods, 12' ceiling with wall of windows. Separate dining room with hardwoods overlooks the living room. Updated kitchen with stainless appliances, granite and maple shaker cabinetry opens to solarium style breakfast area with dramatic view of the park. Primary bedroom with hardwoods , fireplace, and Juliet balcony looks out to park. Updated primary bath with dual vanity. Secondary bedrooms both with hardwoods and ceiling fans. Finished walk-out lower level with gas fireplace, 4th bedroom/office, full bath, wet bar sink, and laundry with work shop area. Opens to deck, fully fenced back yard and backing to park. A wooded oasis yet close to 495, Belvoir, bus routes to METRO, shopping and restaurants. YOU'LL LOVE LIVING HERE!! HVAC 2015, HWH 2015, Roof 2016. Seller looking for 30 or less close and up to 30 day rent back,
Location
State VA
County Fairfax
Zoning 150
Rooms
Basement Fully Finished, Outside Entrance, Rear Entrance, Walkout Level
Interior
Interior Features Breakfast Area, Dining Area, Kitchen - Gourmet, Primary Bath(s), Upgraded Countertops, Wood Floors, Ceiling Fan(s)
Hot Water Natural Gas
Heating Forced Air
Cooling Central A/C, Heat Pump(s)
Flooring Ceramic Tile, Hardwood
Fireplaces Number 3
Fireplaces Type Gas/Propane
Equipment Built-In Microwave, Central Vacuum, Dryer, Washer, Dishwasher, Disposal, Freezer, Icemaker, Refrigerator, Stove
Fireplace Y
Appliance Built-In Microwave, Central Vacuum, Dryer, Washer, Dishwasher, Disposal, Freezer, Icemaker, Refrigerator, Stove
Heat Source Natural Gas
Exterior
Garage Spaces 2.0
Parking On Site 2
Fence Board, Split Rail
Waterfront N
Water Access N
View Trees/Woods
Accessibility None
Total Parking Spaces 2
Garage N
Building
Story 5
Foundation Block
Sewer Public Sewer
Water Public
Architectural Style Contemporary
Level or Stories 5
Additional Building Above Grade, Below Grade
Structure Type 9'+ Ceilings
New Construction N
Schools
Elementary Schools Rolling Valley
Middle Schools Irving
High Schools West Springfield
School District Fairfax County Public Schools
Others
Senior Community No
Tax ID 0891 13 0018A
Ownership Fee Simple
SqFt Source Assessor
Special Listing Condition Standard
Read Less Info
Want to know what your home might be worth? Contact us for a FREE valuation!

Our team is ready to help you sell your home for the highest possible price ASAP

Bought with Sarah P Race • Weichert, REALTORS

"My job is to find and attract mastery-based agents to the office, protect the culture, and make sure everyone is happy! "






