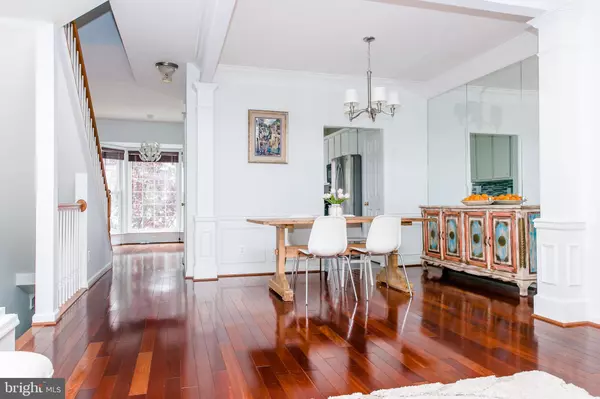$591,000
$578,000
2.2%For more information regarding the value of a property, please contact us for a free consultation.
3 Beds
4 Baths
1,692 SqFt
SOLD DATE : 06/25/2020
Key Details
Sold Price $591,000
Property Type Townhouse
Sub Type Interior Row/Townhouse
Listing Status Sold
Purchase Type For Sale
Square Footage 1,692 sqft
Price per Sqft $349
Subdivision Overlook
MLS Listing ID VAFX1129526
Sold Date 06/25/20
Style Colonial
Bedrooms 3
Full Baths 3
Half Baths 1
HOA Y/N N
Abv Grd Liv Area 1,692
Originating Board BRIGHT
Year Built 2001
Annual Tax Amount $6,191
Tax Year 2020
Lot Size 1,540 Sqft
Acres 0.04
Property Description
This gorgeous 2,000+ sq. ft. tri-level townhouse is set within the prestigious Overlook community and is ideally located within easy reach of shopping, restaurants, the I-495 and I-395 freeways as well as public transit. Delight in the beauty of a townhome brimming with open living spaces in a beautifully landscaped and lush community. The townhouse features sun-filled bump outs and terraces on all three levels ideal for entertaining and recharging. Attached garage with driveway. Upon entry, you will love the private cozy suite and bath with jets which can be converted into in-law suite and is ideal for hosting guests. On the second floor, a beautiful kitchen with a bay window, breakfast bar, granite countertops and stainless steel appliances opens up to a dining area with tray ceiling and spacious family room with two-sided fireplace. More features include ten foot ceilings, hardwood floors, custom crown molding, and sun-filled bump-out with French doors leading to a large deck backing to a scenic wooded area perfect for entertaining. On the third floor, the oversized master suite is a retreat in itself. It features walk-in closet, tray ceiling, floor to ceiling windows and access to your own private terrace. Additional two bedrooms and full bath are also located on the third level. It is move in ready with easy maintenance front and back yards. Perfect townhome to call your own!
Location
State VA
County Fairfax
Zoning 304
Rooms
Other Rooms Living Room, Dining Room, Primary Bedroom, Sitting Room, Bedroom 2, Kitchen, Family Room, Den, Foyer, Breakfast Room, Other, Bathroom 1
Basement Outside Entrance, Fully Finished
Interior
Heating Forced Air
Cooling Ceiling Fan(s), Central A/C
Fireplaces Number 1
Heat Source Natural Gas
Exterior
Garage Garage - Front Entry
Garage Spaces 1.0
Amenities Available Common Grounds, Jog/Walk Path, Pool - Outdoor, Picnic Area, Party Room, Swimming Pool, Tennis Courts, Tot Lots/Playground, Volleyball Courts
Waterfront N
Water Access N
Accessibility None
Parking Type Attached Garage
Attached Garage 1
Total Parking Spaces 1
Garage Y
Building
Story 3
Sewer Public Sewer
Water Public
Architectural Style Colonial
Level or Stories 3
Additional Building Above Grade, Below Grade
New Construction N
Schools
School District Fairfax County Public Schools
Others
HOA Fee Include Pool(s),Trash,Snow Removal,Lawn Maintenance,Management,Road Maintenance,Reserve Funds
Senior Community No
Tax ID 0723 33B20022
Ownership Fee Simple
SqFt Source Assessor
Special Listing Condition Standard
Read Less Info
Want to know what your home might be worth? Contact us for a FREE valuation!

Our team is ready to help you sell your home for the highest possible price ASAP

Bought with Semere Ambaye • Summer Realtors Inc

"My job is to find and attract mastery-based agents to the office, protect the culture, and make sure everyone is happy! "






