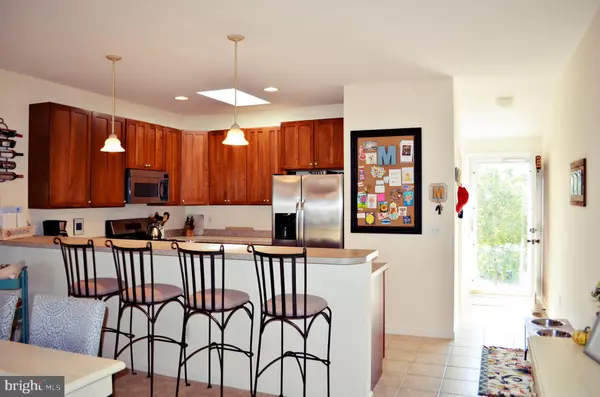$317,500
$329,900
3.8%For more information regarding the value of a property, please contact us for a free consultation.
3 Beds
4 Baths
1,800 SqFt
SOLD DATE : 10/13/2020
Key Details
Sold Price $317,500
Property Type Condo
Sub Type Condo/Co-op
Listing Status Sold
Purchase Type For Sale
Square Footage 1,800 sqft
Price per Sqft $176
Subdivision Bayville Shores
MLS Listing ID DESU148810
Sold Date 10/13/20
Style Contemporary,Coastal
Bedrooms 3
Full Baths 3
Half Baths 1
Condo Fees $1,037/qua
HOA Y/N N
Abv Grd Liv Area 1,800
Originating Board BRIGHT
Year Built 2003
Annual Tax Amount $1,134
Tax Year 2020
Lot Dimensions 0.00 x 0.00
Property Description
Comfortable and spacious lakefront- three story town home. Perfect for those looking for tranquility while only being minutes to the beach. This unit is in fantastic condition, has great views, and boasts a plethora of amenities. An absolute must see! Located in Bayville Shores community, this unit has 3 bedrooms, 3.5 baths, a large open main floor living area, and a screened-in 3 season room perfect for enjoying sunset views on the lake. Each bedroom enjoys an en-suite bathroom and plenty of closet space, while the master bedroom has a large walk-in closet and jacuzzi style bathtub. The unit also has a spacious 1.5-car garage perfect for storing all toys necessary in enjoying the area. Located less than 3 miles from the beach, and less than 2 miles from the infamous Freeman Stage buyers have a world of activities and fun at their fingertips. Community allows access to Olympic-sized swimming pool, gym, boat-launch access and storage, kayak storage, lake fishing, volleyball court, tennis courts, basketball courts, playground, and bike and walking trails. This neighborhood is perfect for those looking for amenity-rich living, water views, and one that offers access to beach-style living. One year home warranty.
Location
State DE
County Sussex
Area Baltimore Hundred (31001)
Zoning HR-1
Direction East
Rooms
Other Rooms Primary Bedroom, Bedroom 2, Kitchen, Family Room, Bedroom 1, Bathroom 1, Bathroom 2, Primary Bathroom
Main Level Bedrooms 1
Interior
Interior Features Additional Stairway, Carpet, Ceiling Fan(s), Combination Dining/Living, Combination Kitchen/Dining, Combination Kitchen/Living, Dining Area, Entry Level Bedroom, Floor Plan - Open, Kitchen - Gourmet, Kitchen - Galley, Primary Bath(s), Skylight(s), Soaking Tub, Sprinkler System, Tub Shower, Walk-in Closet(s), WhirlPool/HotTub, Window Treatments
Hot Water Electric
Heating None
Cooling Ceiling Fan(s), Central A/C, Heat Pump(s), Multi Units, Zoned
Flooring Carpet, Ceramic Tile, Concrete
Fireplaces Number 1
Fireplaces Type Fireplace - Glass Doors
Equipment Built-In Microwave, Dishwasher, Disposal, Dryer - Electric, Icemaker, Oven - Single, Oven/Range - Gas, Range Hood, Refrigerator, Stainless Steel Appliances, Washer, Water Heater
Furnishings No
Fireplace Y
Window Features Double Pane
Appliance Built-In Microwave, Dishwasher, Disposal, Dryer - Electric, Icemaker, Oven - Single, Oven/Range - Gas, Range Hood, Refrigerator, Stainless Steel Appliances, Washer, Water Heater
Heat Source Electric
Laundry Lower Floor
Exterior
Exterior Feature Balconies- Multiple, Balcony, Deck(s), Patio(s)
Garage Garage - Front Entry, Garage Door Opener
Garage Spaces 1.0
Parking On Site 2
Utilities Available Cable TV, Propane, Electric Available, Phone
Amenities Available Basketball Courts, Boat Ramp, Boat Dock/Slip, Club House, Common Grounds, Exercise Room, Lake, Jog/Walk Path, Pier/Dock, Pool - Outdoor, Reserved/Assigned Parking, Swimming Pool, Tennis Courts, Tot Lots/Playground, Volleyball Courts, Water/Lake Privileges
Waterfront Y
Waterfront Description Private Dock Site
Water Access Y
View Lake, Panoramic, Water
Roof Type Architectural Shingle
Accessibility 36\"+ wide Halls
Porch Balconies- Multiple, Balcony, Deck(s), Patio(s)
Parking Type Attached Garage, Driveway
Attached Garage 1
Total Parking Spaces 1
Garage Y
Building
Story 3
Foundation Block, Slab
Sewer Public Sewer
Water Public
Architectural Style Contemporary, Coastal
Level or Stories 3
Additional Building Above Grade, Below Grade
Structure Type 9'+ Ceilings,Dry Wall
New Construction N
Schools
Elementary Schools Phillip C. Showell
Middle Schools Selbyville
High Schools Indian River
School District Indian River
Others
Pets Allowed Y
HOA Fee Include Common Area Maintenance,Custodial Services Maintenance,Ext Bldg Maint,Health Club,Insurance,Lawn Care Front,Lawn Care Rear,Lawn Care Side,Lawn Maintenance,Management,Pool(s),Pier/Dock Maintenance,Reserve Funds,Road Maintenance,Security Gate,Snow Removal,Trash
Senior Community No
Tax ID 533-13.00-2.00-1003
Ownership Condominium
Security Features Smoke Detector,Sprinkler System - Indoor
Acceptable Financing Cash, Conventional
Listing Terms Cash, Conventional
Financing Cash,Conventional
Special Listing Condition Standard
Pets Description Cats OK, Dogs OK, Number Limit
Read Less Info
Want to know what your home might be worth? Contact us for a FREE valuation!

Our team is ready to help you sell your home for the highest possible price ASAP

Bought with RHONDA FRICK • Long & Foster Real Estate, Inc.

"My job is to find and attract mastery-based agents to the office, protect the culture, and make sure everyone is happy! "






