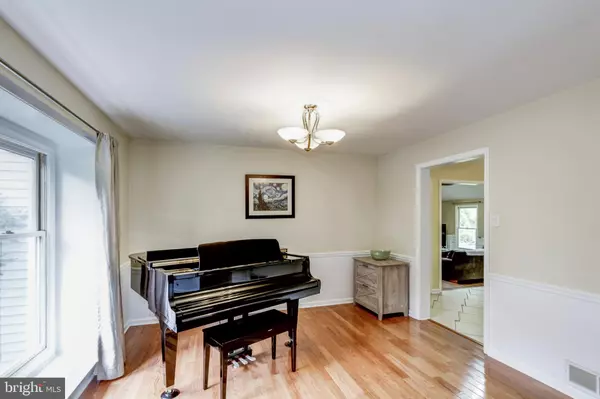$430,000
$450,000
4.4%For more information regarding the value of a property, please contact us for a free consultation.
4 Beds
3 Baths
2,488 SqFt
SOLD DATE : 12/17/2020
Key Details
Sold Price $430,000
Property Type Single Family Home
Sub Type Detached
Listing Status Sold
Purchase Type For Sale
Square Footage 2,488 sqft
Price per Sqft $172
Subdivision Heather Hills
MLS Listing ID PACT513184
Sold Date 12/17/20
Style Traditional,Colonial
Bedrooms 4
Full Baths 2
Half Baths 1
HOA Y/N N
Abv Grd Liv Area 2,488
Originating Board BRIGHT
Year Built 1988
Annual Tax Amount $6,179
Tax Year 2020
Lot Size 0.720 Acres
Acres 0.72
Lot Dimensions 0.00 x 0.00
Property Description
Welcome to this well maintained four bedroom, two & half bath home in the lovely Downingtown Area. The central foyer is adjoined on either side by a dining room and a living room, while a spacious family room connects to the kitchen. Enjoy an eat-in-kitchen with tile flooring, stainless steel appliances, plenty of countertop space, and a built in microwave. The vaulted family room is complete with access to the back yard, a fireplace, and skylights. The right side of the home greets you with a large room to be used as either a living room, parlor room, or even a formal dining area. First laundry, with a wash sink doubles as a convenient mudroom off the garage. The upper level features a total of four bedrooms and two full baths. The master bedroom has a walk-in closet. The master bath has a skylight and a double vanity.. Three additional well sized bedrooms and a full bath complete the second floor. Sliding glass doors in the family room lead to the rear deck and spacious back yard enclosed with a split rail fence that is great for outdoor gatherings, or entertaining. A floral accented stone wall parallels the extended driveway to a two car garage with interior access to the mud room/laundry room. Located in the highly regarded Downingtown Area School District, The neighborhood is connected to paved township trails and within convenient access to Hickory Park, local grocery stores, pharmacy, and restaurants. Proximity to the PA Turnpike allows for ease of travel to and from major areas and airports. Have peace of mind knowing a newer HVAC system was installed in 2019 and a new water heater was just recently installed. This is a must see.
Location
State PA
County Chester
Area Upper Uwchlan Twp (10332)
Zoning R2
Rooms
Basement Unfinished, Walkout Level
Interior
Interior Features Attic, Carpet, Ceiling Fan(s), Family Room Off Kitchen, Formal/Separate Dining Room, Kitchen - Eat-In, Primary Bath(s), Skylight(s), Wainscotting, Walk-in Closet(s), Wood Floors
Hot Water Electric
Heating Heat Pump(s), Forced Air, Central
Cooling Central A/C
Flooring Carpet, Hardwood, Ceramic Tile
Fireplaces Number 1
Equipment Built-In Microwave, Dishwasher, Oven/Range - Electric, Refrigerator, Stainless Steel Appliances, Washer, Dryer
Furnishings No
Fireplace Y
Window Features Skylights
Appliance Built-In Microwave, Dishwasher, Oven/Range - Electric, Refrigerator, Stainless Steel Appliances, Washer, Dryer
Heat Source Electric
Laundry Main Floor
Exterior
Garage Garage - Side Entry, Inside Access
Garage Spaces 2.0
Fence Rear, Split Rail
Waterfront N
Water Access N
Roof Type Asphalt
Accessibility None
Attached Garage 2
Total Parking Spaces 2
Garage Y
Building
Lot Description Backs to Trees, Rear Yard, Front Yard, Landscaping, Level
Story 2
Sewer Public Sewer
Water Public
Architectural Style Traditional, Colonial
Level or Stories 2
Additional Building Above Grade, Below Grade
New Construction N
Schools
School District Downingtown Area
Others
Senior Community No
Tax ID 32-03 -0062.0400
Ownership Fee Simple
SqFt Source Assessor
Acceptable Financing Cash, Conventional, FHA, VA
Horse Property N
Listing Terms Cash, Conventional, FHA, VA
Financing Cash,Conventional,FHA,VA
Special Listing Condition Standard
Read Less Info
Want to know what your home might be worth? Contact us for a FREE valuation!

Our team is ready to help you sell your home for the highest possible price ASAP

Bought with Tameka L Goldsborough • RE/MAX Town & Country

"My job is to find and attract mastery-based agents to the office, protect the culture, and make sure everyone is happy! "






